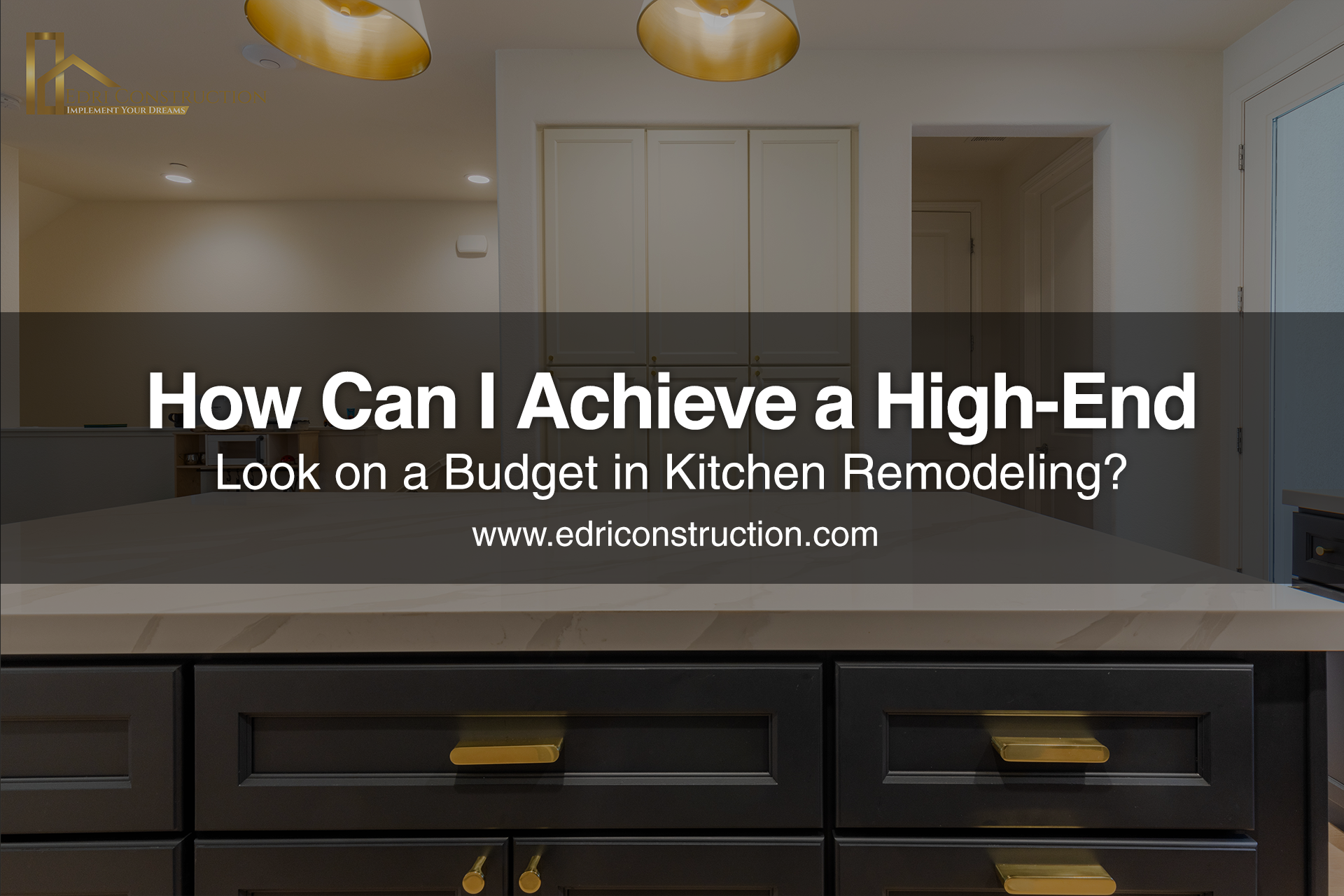10 Stunning Kitchen Design Ideas for Small Spaces
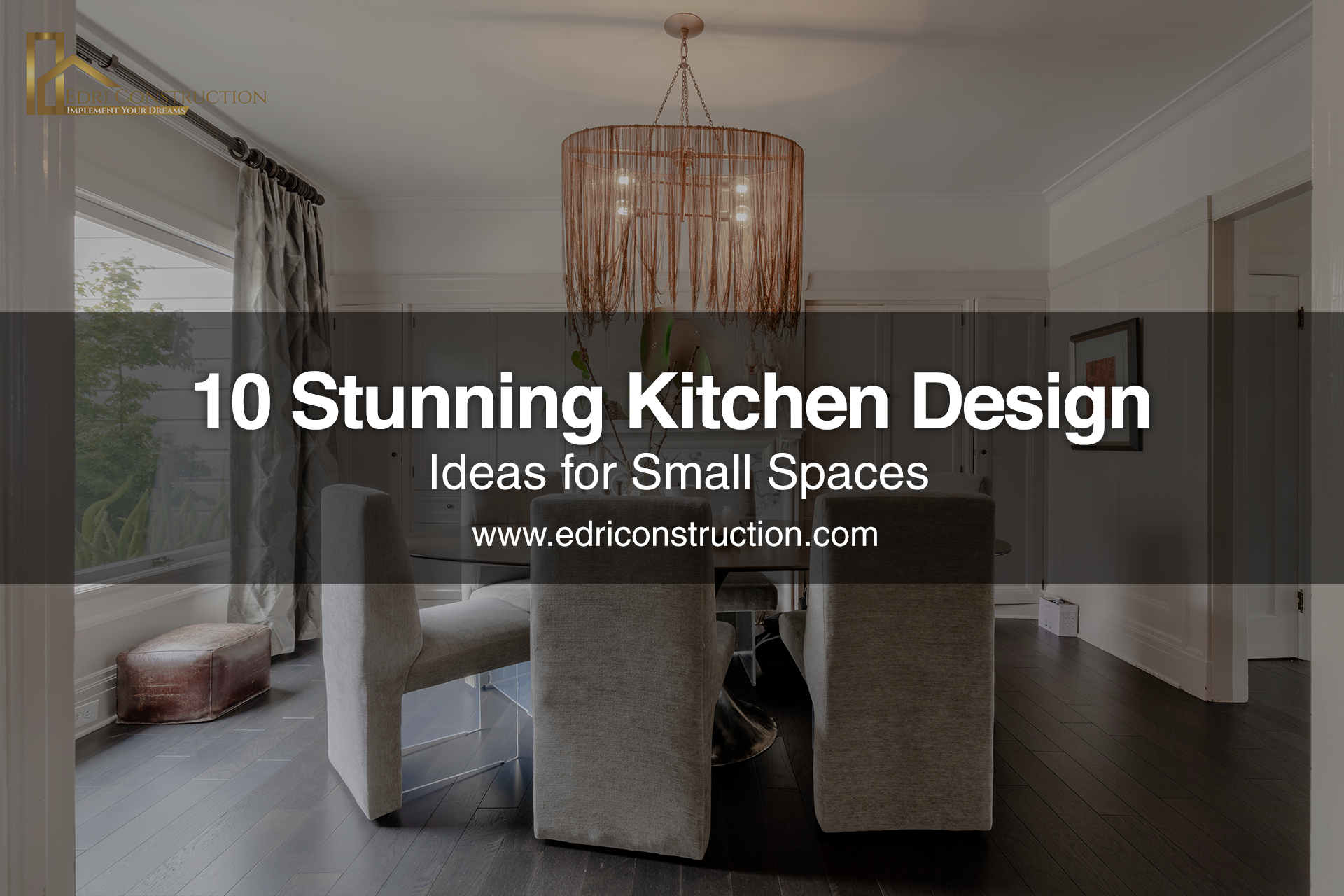
INTRODUCTION
Where compact living quarters are prevalent, the kitchen has evolved into the nucleus of the home, assuming an unprecedented significance. Irrespective of the limited space at your disposal, strategic design and inventive solutions can metamorphose your kitchen into a space that seamlessly blends functionality with aesthetics, catering to your culinary aspirations. Whether contemplating a complete renovation or a subtle facelift, explore these 10 exquisite kitchen design concepts meticulously crafted for small spaces, alongside indispensable advice and discernments into the remodeling journey.
Kitchen remodeling endeavor, it's imperative to acquaint oneself with the fundamental steps of the process. From envisioning the ideal layout to selecting materials and fixtures, each phase demands meticulous attention to detail. Understanding the intricacies involved in kitchen remodeling can streamline the project, ensuring a smooth and gratifying transformation.
Excitement of revamping your kitchen, it's crucial to be cognizant of key considerations. Evaluating the potential impact on your home's value is paramount, as a well-executed remodel can significantly enhance its market appeal. Additionally, partnering with reputable kitchen and bath remodeling companies or local contractors can offer invaluable expertise and guidance throughout the renovation journey.
Creative ingenuity is pivotal when devising small kitchen remodeling strategies. Maximizing vertical space, embracing multifunctional furnishings, and incorporating clever storage solutions are just a few tactics to optimize spatial efficiency without compromising on style. Small kitchen remodeling plans should prioritize versatility and adaptability, ensuring every square inch serves a purpose.
Open-concept designs can revolutionize small kitchen spaces, fostering a sense of airiness and connectivity. By seamlessly integrating the kitchen with adjacent living areas, you can enhance functionality and promote social interaction, making it the focal point of gatherings and culinary endeavors. Kitchen and bath remodeling necessitates thorough research and exploration. From perusing kitchen remodeling forums for inspiration to visiting showrooms to glean firsthand insights, immersing oneself in the world of design can inform and inspire the renovation process.
Maximize Vertical Space
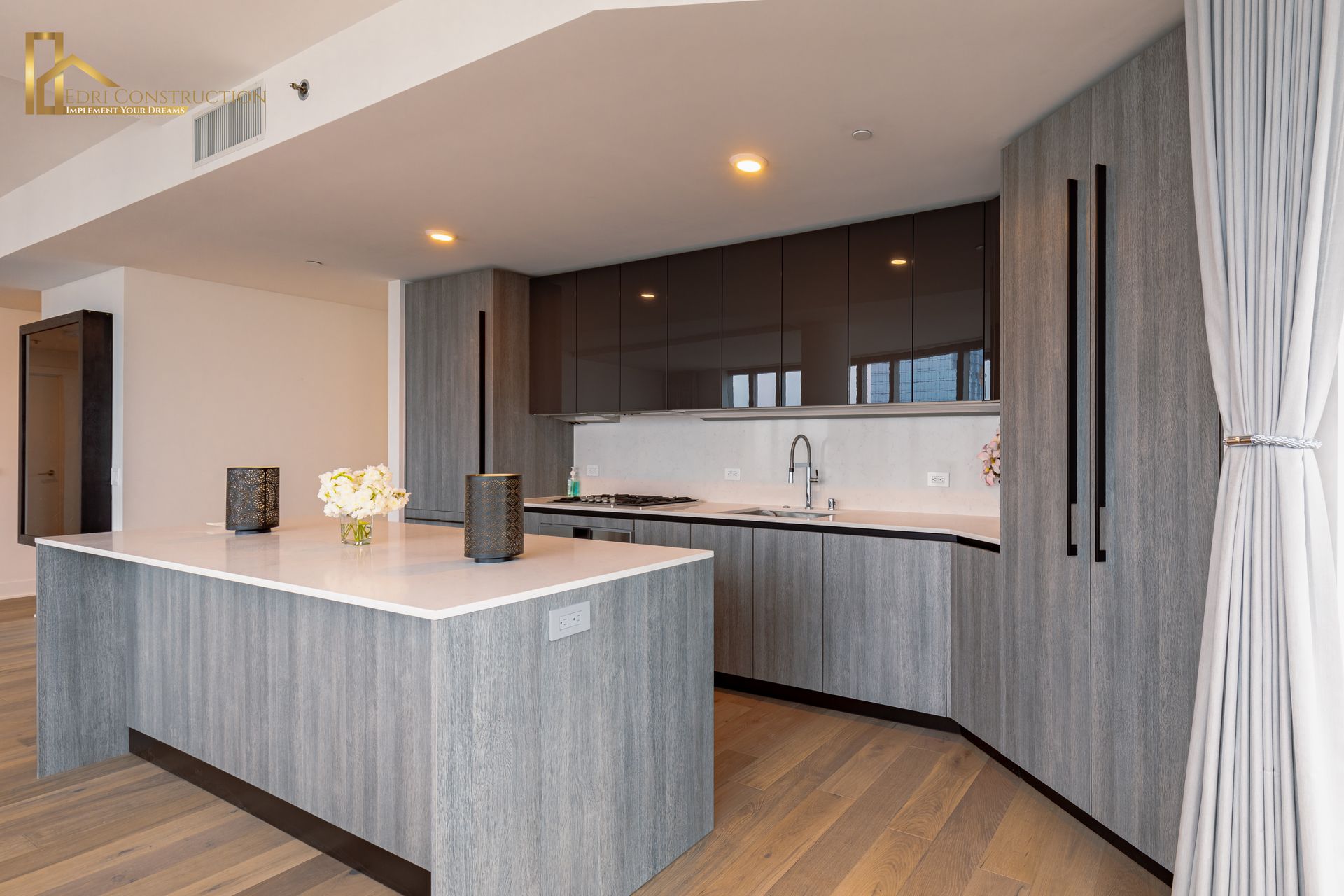
In compact spaces, vertical thinking reigns supreme. Opt for towering cabinets that stretch toward the ceiling, maximizing storage capacity within every nook and cranny. Open shelving offers a dual benefit, creating an illusion of height while doubling as a chic platform to showcase prized dishware and culinary essentials. This clever utilization of vertical space not only enhances functionality but also adds a touch of visual intrigue to your kitchen oasis.
When contemplating the steps to remodeling a kitchen, prioritizing vertical storage solutions emerges as a strategic maneuver. By harnessing the full potential of height, you unlock additional room for organization and decluttering, essential facets in optimizing a small kitchen's layout. Small kitchen remodeling tips, embracing verticality proves to be a game-changer. Incorporating tall cabinets and open shelving not only augments storage but also imparts a sense of expansiveness, counteracting spatial constraints with a dash of ingenuity.
Consideration of such innovative approaches underscores the importance of knowing key aspects when remodeling a kitchen. From envisioning the desired aesthetic to integrating practical elements, every decision shapes the outcome of your culinary sanctuary.
Does remodeling your kitchen increase home value? The inclusion of vertical storage solutions in your renovation endeavors can undoubtedly enhance the appeal and marketability of your abode. Prospective buyers are often drawn to well-appointed kitchens that prioritize functionality without sacrificing style, making vertical cabinets and open shelving a prudent investment in bolstering home value.
Creative kitchen and bath remodeling, the incorporation of vertical elements serves as a hallmark of ingenuity. By capitalizing on underutilized space above eye level, you can sculpt a kitchen that seamlessly blends form and function, transcending spatial limitations with flair. Exploring open concept kitchen remodeling ideas unveils a myriad of possibilities for incorporating vertical storage solutions. From seamlessly integrating towering cabinets into expansive kitchen layouts to juxtaposing open shelving against sleek countertops, the marriage of verticality and openness fosters a harmonious flow of design and utility.
Opt for Light Colors
Small kitchen transformations, the power of light colors reigns supreme. Opting for soft, airy hues such as white, cream, or delicate pastels can work wonders in creating a sense of expansiveness and openness within limited spaces. Painting your walls in these light tones serves as a cornerstone in cultivating an atmosphere of spaciousness, inviting in ample natural light and banishing any feelings of confinement.
When contemplating the steps to remodeling a kitchen, the choice of color scheme emerges as a pivotal decision. Embracing light colors not only enhances the aesthetic appeal but also plays a crucial role in optimizing the perceived size of the space, a vital consideration in small kitchen remodeling plans. Small kitchen remodeling tips, the emphasis on light colors stands out as a tried-and-tested strategy. From walls adorned in soft pastels to cabinetry and countertops bathed in luminous tones, each element contributes to a brighter, more uplifting ambiance, transforming even the most compact kitchens into inviting culinary sanctuaries.
Understanding key aspects when remodeling a kitchen underscores the significance of color selection. Light hues not only imbue the space with a sense of freshness and purity but also create a versatile backdrop for personalization and decor experimentation, fostering a harmonious balance between functionality and style. The incorporation of light colors in your renovation endeavors can undoubtedly enhance the overall appeal and marketability of your residence. Potential buyers are often drawn to kitchens that exude a sense of brightness and airiness, reflecting a commitment to modernity and sophistication.
Creative kitchen and bath remodeling, the strategic use of light colors serves as a hallmark of design ingenuity. By infusing the space with a serene palette of whites and pastels, you can evoke a timeless elegance while amplifying the perception of spatial fluidity, a testament to thoughtful and deliberate design.
Embrace Smart Storage Solutions
Efficient storage solutions are paramount in navigating the confines of a compact kitchen. Prioritize investments in pull-out drawers, organizers, and built-in racks to maintain impeccable order and effortless accessibility for your culinary essentials. Harnessing the potential of every nook and cranny, leverage clever storage solutions beneath the sink and within cabinet corners to capitalize on every inch of available space.
When delving into the steps to remodeling a kitchen, optimizing storage emerges as a foundational aspect. Introducing pull-out drawers and built-in organizers seamlessly integrates functionality into the design, ensuring a clutter-free environment conducive to culinary creativity. Things to know when remodeling a kitchen, the significance of efficient storage solutions cannot be overstated. By investing in innovative storage options, you not only streamline daily routines but also elevate the overall aesthetic appeal of the space, a testament to meticulous attention to detail.
Incorporating efficient storage solutions into your renovation endeavors can undoubtedly enhance the desirability and marketability of your property. Prospective buyers are often drawn to kitchens that prioritize organization and accessibility, reflecting a commitment to modern living and convenience. Creative kitchen and bath remodeling, the integration of efficient storage solutions serves as a hallmark of ingenuity. By maximizing underutilized spaces beneath sinks and within cabinet corners, you can transform functional necessities into design features, seamlessly blending form and function.
Exploring open concept kitchen remodeling ideas unveils a plethora of opportunities for integrating innovative storage solutions. From sleek pull-out drawers to discreet built-in racks, the strategic placement of storage elements optimizes workflow and enhances the overall user experience.
Choose Multi-Functional Furniture

Strategic furniture selection becomes paramount. Opt for versatile pieces that serve dual functions, effectively maximizing functionality without compromising on style. Consider investing in a kitchen island boasting built-in storage capabilities or a foldable dining table, both of which offer additional workspace and dining area while seamlessly integrating into the existing layout. These multipurpose furniture options prove invaluable in optimizing spatial efficiency, ensuring optimal utilization of available floor space when not in use.
Steps to remodeling a kitchen, the selection of multifunctional furniture emerges as a pivotal consideration. By prioritizing pieces that serve multiple purposes, you can streamline the design process and enhance the overall functionality of the space, a testament to thoughtful planning and resourcefulness.
Among the myriad things to know when remodeling a kitchen, the strategic incorporation of multipurpose furniture stands out as a hallmark of ingenuity. From maximizing storage capacity to facilitating seamless transitions between culinary tasks and dining experiences, these versatile pieces elevate the kitchen's functionality while catering to evolving lifestyle needs.
The inclusion of multifunctional furniture in your renovation endeavors can undoubtedly enhance the marketability and appeal of your residence. Potential buyers are often drawn to kitchens that offer versatility and adaptability, reflecting a commitment to modern living and convenience. Creative kitchen and bath remodeling, the integration of multipurpose furniture serves as a cornerstone of design innovation. By harmonizing form and function, these versatile pieces transcend traditional boundaries, catering to the diverse needs and preferences of homeowners with flair.
Incorporate Reflective Surfaces
Expanding the visual expanse within a compact kitchen, the strategic use of mirrors and glossy finishes emerges as a transformative tactic. These elements serve as luminous amplifiers, adept at bouncing light throughout the space, thus creating an illusion of greater depth and spaciousness. Deliberate placement of a mirrored backsplash or incorporation of glossy tiles can infuse the kitchen with an aura of brilliance and dimension, effectively enhancing its overall allure.
The integration of mirrors and glossy finishes stands out as a pivotal design consideration. By harnessing their reflective properties, you can imbue the space with a sense of airiness and luminosity, transcending spatial limitations with finesse.
When remodeling a kitchen, the strategic use of reflective surfaces holds significant weight. Mirrors and glossy finishes not only amplify natural light but also create captivating visual illusions, elevating the aesthetic appeal of the kitchen while fostering a sense of openness and fluidity.
Does remodeling your kitchen increase home value? The inclusion of mirrors and glossy finishes in your renovation endeavors can undoubtedly enhance the marketability and desirability of your residence. Potential buyers are often drawn to kitchens that exude a sense of modernity and sophistication, reflecting a commitment to contemporary living and design innovation.
CIn the realm of creative kitchen and bath remodeling, the incorporation of mirrors and glossy finishes serves as a hallmark of design ingenuity. By strategically placing reflective surfaces in key areas and opting for glossy tiling, you can transform the kitchen into a luminous oasis, where light dances freely and space feels boundless.
Exploring open concept kitchen remodeling ideas unveils a plethora of opportunities for integrating mirrors and glossy finishes into the overall aesthetic. From mirrored backsplashes that amplify natural light to glossy tiles that add dimension and depth, the strategic placement of these elements enhances the visual appeal of the space while promoting a sense of expansiveness.
Open Up the Space
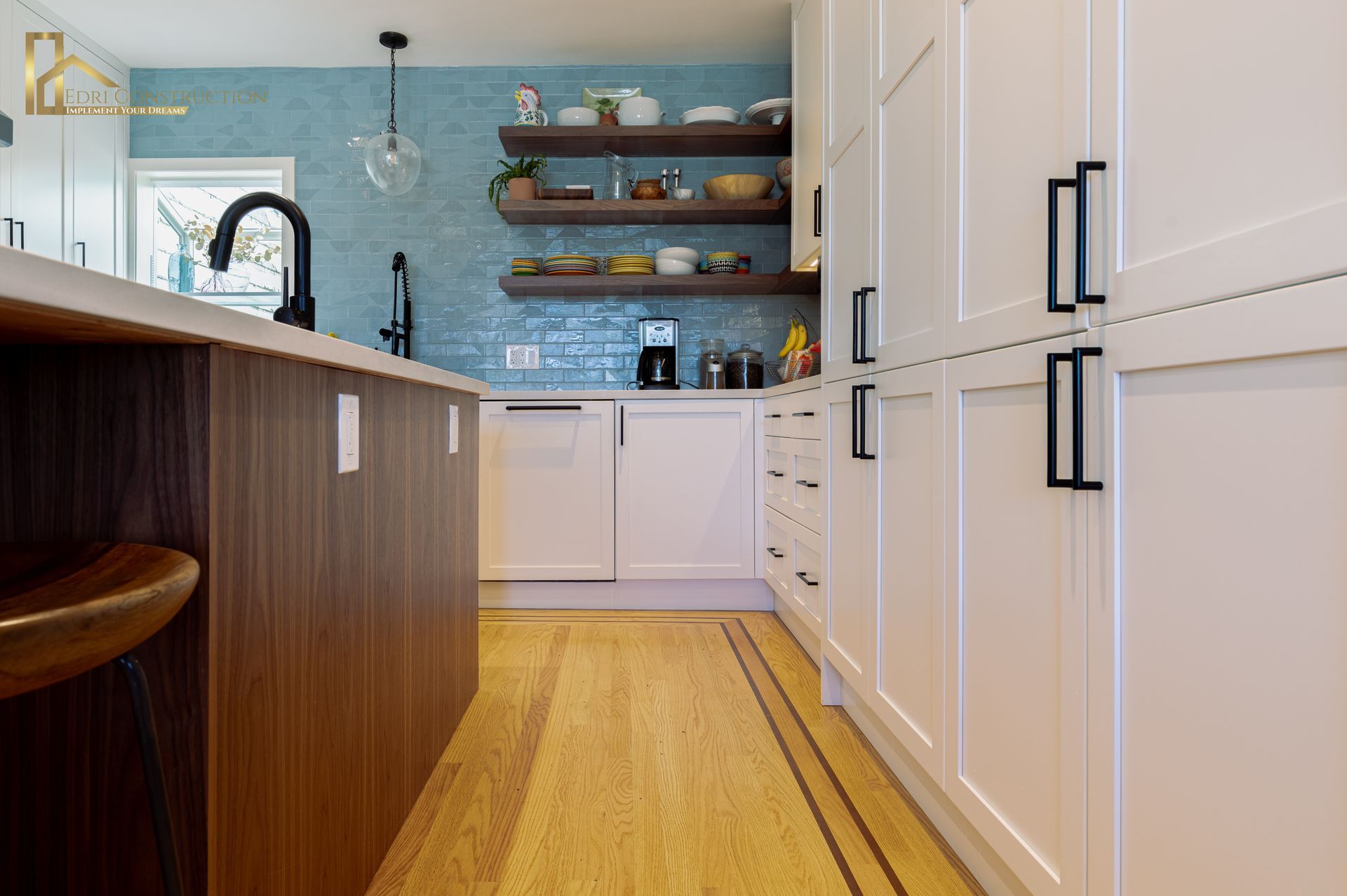
Transforming your kitchen into an open concept layout involves the strategic removal of unnecessary walls or partitions. This architectural intervention serves as a catalyst for visual expansion, seamlessly merging the kitchen with adjoining living spaces. By erasing physical barriers, the transition between cooking and socializing areas becomes fluid and effortless, fostering a sense of cohesion and spaciousness that transcends traditional boundaries.
The concept of open space design emerges as a transformative strategy. By reimagining the layout and reconfiguring spatial dynamics, you can elevate the kitchen into a central hub of activity while promoting a seamless flow between different areas of the home.
The integration of an open concept layout holds significant merit. This design approach not only enhances functionality and accessibility but also enhances the overall aesthetic appeal of the space, reflecting a contemporary sensibility and a commitment to modern living. The adoption of an open concept design can indeed elevate the marketability and desirability of your home. Potential buyers are often drawn to properties that embrace open living arrangements, recognizing the inherent versatility and connectivity they offer, thus contributing to the overall perceived value of the residence.
Creative kitchen and bath remodeling, the adoption of an open concept layout represents a pinnacle of design innovation. By blurring the boundaries between kitchen and living areas, you can create a dynamic and multifunctional space that adapts to diverse lifestyle needs, fostering interaction and connectivity among inhabitants.
Concept kitchen remodeling ideas unveils a plethora of opportunities for reimagining spatial configurations. From removing walls to integrating multifunctional furnishings, the possibilities for customization are endless, allowing you to tailor the design to suit your specific preferences and requirements.
Get Creative with Lighting
Small kitchen transformations, the impact of lighting cannot be overstated. Thoughtfully combining ambient and task lighting is key to creating a welcoming and functional culinary space. By seamlessly integrating various lighting sources, you can ensure ample illumination for cooking and food preparation, enhancing both safety and efficiency.
Lighting emerges as a critical aspect of the design process. Incorporating a mix of ambient and task lighting not only elevates the aesthetic appeal of the space but also enhances its overall functionality, catering to diverse culinary needs and preferences. The importance of lighting design stands out as a cornerstone of transformative change. By carefully selecting fixtures and strategically placing them throughout the space, you can optimize visibility and create a harmonious ambiance that enhances the kitchen's atmosphere.
Creative kitchen and bath remodeling, the integration of stylish lighting fixtures represents a pinnacle of design innovation. Consider incorporating pendant lights or under-cabinet lighting to add a touch of elegance and functionality to your culinary sanctuary, elevating its allure and enhancing the overall user experience.
Optimize Natural Light
Harnessing natural light emerges as a transformative strategy. Where feasible, consider enhancing illumination by enlarging windows or introducing a skylight. Natural light not only infuses the space with brightness but also fosters a welcoming and uplifting atmosphere, elevating the overall ambiance of your kitchen sanctuary.
Steps to remodeling a kitchen, optimizing natural light becomes a pivotal consideration. By prioritizing the integration of larger windows or skylights, you can infuse the space with the warmth and vitality of natural sunlight, thus enhancing both functionality and aesthetics. The significance of natural light stands out as a hallmark of design excellence. Embracing daylight not only reduces reliance on artificial lighting but also creates a connection with the outdoors, fostering a sense of harmony and vitality within the kitchen environment.
The integration of larger windows or skylights represents a pinnacle of design innovation. By strategically positioning these elements to optimize sunlight penetration, you can transform the kitchen into a luminous oasis, where light dances freely and space feels expansive. Exploring open concept kitchen remodeling ideas unveils a plethora of opportunities for incorporating natural light into the design. From expansive windows that frame scenic views to skylights that bathe the space in soft, diffused light, the strategic integration of these features enhances the visual appeal and livability of the kitchen.
Keep It Simple and Clutter-Free
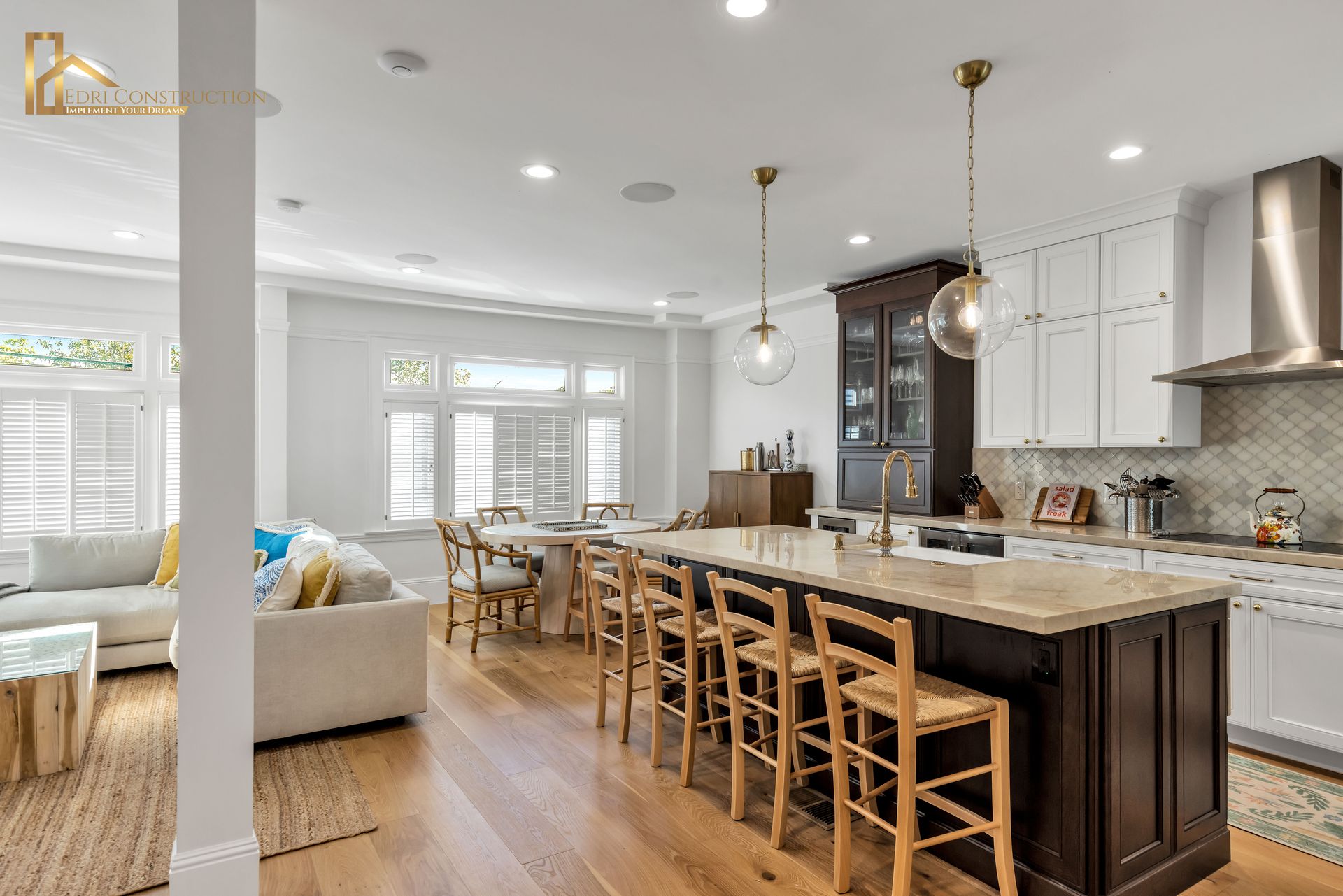
Embracing a minimalist approach to design can indeed enhance the marketability and desirability of your home. Potential buyers are often drawn to kitchens that exude a sense of cleanliness and order, recognizing the inherent appeal of a streamlined and uncluttered environment. Creative kitchen and bath remodeling, the integration of minimalist design elements represents a pinnacle of design innovation. By prioritizing functionality over ornamental excess, you can create a space that feels modern and sophisticated while maximizing efficiency and practicality.
Exploring open concept kitchen remodeling ideas unveils a plethora of opportunities for incorporating minimalist design principles. From sleek cabinetry to understated finishes, the strategic use of minimalist elements enhances the visual appeal and functionality of the space, creating a harmonious balance between form and function.
Partnering with the best kitchen and bathroom remodeling companies or local contractors ensures access to expertise in executing minimalist design solutions with precision and finesse. Their guidance can navigate the complexities of remodeling a kitchen, offering tailored recommendations to achieve a clean and uncluttered aesthetic that reflects your unique style and preferences.
Whether seeking inspiration from kitchen remodeling forums or immersing oneself in kitchen and bath remodeling showrooms, the integration of minimalist design principles emerges as a hallmark of design excellence. Elevate your kitchen renovation journey with the expertise of seasoned professionals, transforming your culinary space into a serene and inviting oasis that celebrates simplicity and functionality.
Personalize Your Space
Lastly, ensure to infuse your personal touch into the design, allowing your small kitchen to reflect your unique personality. Introduce pops of color and texture through carefully selected accessories, artwork, and textiles, imparting a sense of warmth and charm to the space. By incorporating elements that resonate with your individual style, you can create a kitchen that feels distinctly yours, evoking a sense of comfort and belonging.
When contemplating the steps to remodeling a kitchen, integrating personal touches emerges as a pivotal consideration. These subtle yet impactful additions serve to imbue the space with character and personality, transforming it into a reflection of your tastes and preferences. In the realm of creative kitchen and bath remodeling, the incorporation of personal touches represents a pinnacle of design innovation. By curating a collection of accessories, artwork, and textiles that speak to your individual tastes, you can elevate the aesthetic appeal of the space while imbuing it with a sense of personality and authenticity.
Exploring open concept kitchen remodeling ideas unveils endless opportunities for infusing personal style into the design. Whether through bold color choices, eclectic decor pieces, or cherished mementos, the strategic incorporation of personal touches enhances the visual interest and livability of the space, creating a kitchen that feels truly one-of-a-kind.
Partnering with the best kitchen and bathroom remodeling companies or local contractors ensures access to expertise in executing personalized design solutions with precision and finesse. Their guidance can help you navigate the complexities of remodeling a kitchen, offering tailored recommendations to infuse your unique personality into every aspect of the design.
Whether seeking inspiration from kitchen remodeling forums or immersing yourself in kitchen and bath remodeling showrooms, the integration of personal touches emerges as a hallmark of design excellence. Elevate your kitchen renovation journey with the expertise of seasoned professionals, transforming your culinary space into a personalized oasis that celebrates your individuality and enhances the joy of cooking and entertaining.
Things to Know When Remodeling a Kitchen
Remodeling a kitchen, regardless of its size, requires careful planning and consideration. Before diving into the renovation process, here are a few things to keep in mind:
- Set a realistic budget and stick to it.
- Research local kitchen remodeling contractors and read reviews to find reputable professionals.
- Consider the layout and flow of your kitchen to optimize functionality.
- Obtain necessary permits and approvals before starting construction.
- Communicate openly with your contractor and discuss your specific needs and preferences.
Does Remodeling Your Kitchen Increase Home Value?
The question of whether a kitchen remodel enhances home value often weighs heavily on homeowners' minds. The outcome depends on a variety of factors, including the scope of the renovation, the quality of materials utilized, and the current state of the real estate market. However, it's widely acknowledged that a meticulously executed kitchen renovation has the potential to significantly increase the resale value of your home.
When contemplating the steps to remodeling a kitchen, it's essential to consider the potential impact on your home's overall value. While the process can be complex and multifaceted, a well-planned and skillfully executed renovation has the power to elevate your property's desirability and marketability.
Things to know when remodeling a kitchen, understanding the correlation between renovation efforts and home value is crucial. Homebuyers often place a premium on updated kitchens, viewing them as a key selling point and an indicator of a well-maintained property. As such, investing in a kitchen remodel can be a prudent decision, yielding returns in both financial and aesthetic terms.
Does remodeling your kitchen increase home value? The answer is affirmative, albeit contingent on various factors. By enhancing the functionality, aesthetics, and overall appeal of your kitchen space, you can position your home favorably in the eyes of potential buyers, thereby increasing its resale value and marketability. Creative kitchen and bath remodeling, the strategic allocation of resources and attention to detail can yield significant dividends in terms of home value enhancement. From updating appliances and fixtures to optimizing layout and storage solutions, each decision contributes to the overall perceived value of the property.
Finding the Right Kitchen and Bathroom Remodeling Company
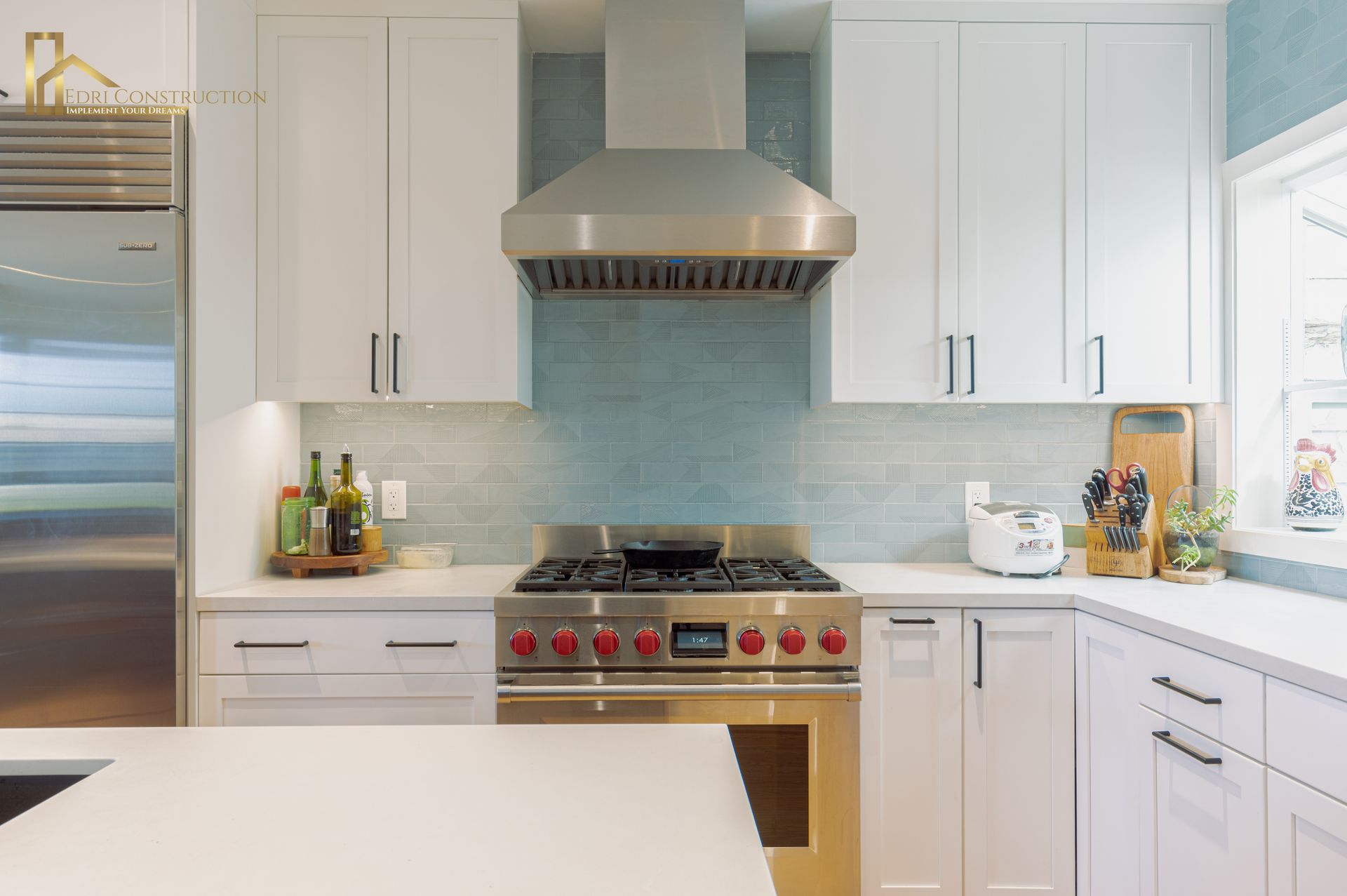
Selecting the right remodeling company is paramount to the success of your project. It's essential to seek out seasoned professionals who specialize in kitchen and bathroom renovations, possessing a proven track record of delivering exceptional results. A crucial step in this process is visiting local kitchen and bath remodeling showrooms, where you can gain inspiration and firsthand insight into the quality of their work.
When considering the steps to remodeling a kitchen, choosing a reputable remodeling company ranks among the top priorities. Partnering with experienced professionals ensures that your vision for the space is realized with precision and expertise, setting the stage for a successful renovation journey. Among the myriad things to know when remodeling a kitchen, the importance of selecting the right remodeling company cannot be overstated. By conducting thorough research and vetting potential candidates, you can rest assured that your project is in capable hands, minimizing stress and maximizing satisfaction throughout the process.
Moreover, does remodeling your kitchen increase home value? Entrusting your project to a reputable remodeling company increases the likelihood of achieving desirable outcomes that enhance the overall value and appeal of your home. Their expertise and craftsmanship contribute to the creation of a space that not only meets your aesthetic and functional needs but also resonates with potential buyers, thereby increasing marketability and resale potential.
Conclusion
Remodeling a small kitchen may seem like a daunting task, but with the right design ideas and careful planning, you can create a space that is both functional and stylish. By maximizing storage, incorporating smart solutions, and adding personal touches, you can transform your compact kitchen into a stunning culinary haven. Whether you're aiming to increase your home's value or simply enhance your daily living experience, these 10 kitchen design ideas are sure to inspire your next renovation project.
Frequently Asked Questions (FAQ) About
Small Kitchen Remodeling
How do I begin the process of remodeling my small kitchen?
Start by assessing your needs and priorities for the remodel. Consider your budget, desired design aesthetic, and must-have features. Research local kitchen remodeling contractors and schedule consultations to discuss your ideas and get professional advice.
Will remodeling my small kitchen increase the value of my home?
Yes, a well-executed kitchen remodel can increase the value of your home. Potential buyers often place high importance on updated kitchens, making it a worthwhile investment. However, the extent of the increase in value depends on various factors such as the quality of materials used and the current real estate market.
What are some tips for maximizing storage in a small kitchen?
Utilize vertical space by installing tall cabinets that reach up to the ceiling. Incorporate pull-out drawers, organizers, and built-in racks to maximize storage efficiency. Consider adding open shelving for displaying items and keeping frequently used items within reach.
How can I make my small kitchen feel more spacious?
Choose light colors for walls, cabinetry, and countertops to create a bright and airy atmosphere. Incorporate reflective surfaces such as mirrors or glossy tiles to bounce light around the room. Remove unnecessary walls or partitions to create an open concept layout that visually expands the space.
What should I consider when hiring a kitchen remodeling contractor?
Look for experienced professionals who specialize in kitchen renovations and have a portfolio of successful projects. Check online reviews and ask for references from past clients. Make sure the contractor is licensed, insured, and able to obtain necessary permits for the remodel.
How long does it typically take to remodel a small kitchen?
The duration of a kitchen remodel varies depending on the scope of work, complexity of the project, and availability of materials. On average, a small kitchen remodel can take anywhere from a few weeks to a few months to complete. It's important to discuss the timeline with your contractor and establish clear expectations from the outset.
What are some cost-saving tips for remodeling a small kitchen?
Consider keeping the existing layout and plumbing to avoid costly structural changes. Opt for mid-range materials and finishes that offer good quality at a reasonable price. Look for opportunities to repurpose existing cabinetry or appliances rather than purchasing new ones.
How can I incorporate my personal style into a small kitchen remodel?
Infuse your personality into the design through accessories, artwork, and textiles. Choose decorative elements that reflect your personal taste and complement the overall aesthetic of the space. Consider adding pops of color or unique design features to make the kitchen feel uniquely yours.
Are there any common mistakes to avoid when remodeling a small kitchen?
Avoid overcrowding the space with unnecessary clutter or oversized furniture. Be mindful of traffic flow and ensure there is enough clearance between work areas. Don't sacrifice functionality for style—prioritize practicality and efficiency in your design choices.
How can I stay within budget during a small kitchen remodel?
Set a realistic budget from the outset and stick to it. Prioritize your must-have features and allocate funds accordingly. Consider alternative materials or finishes that offer a similar look at a lower cost. Communicate openly with your contractor about your budget constraints and explore ways to optimize spending without compromising quality.










