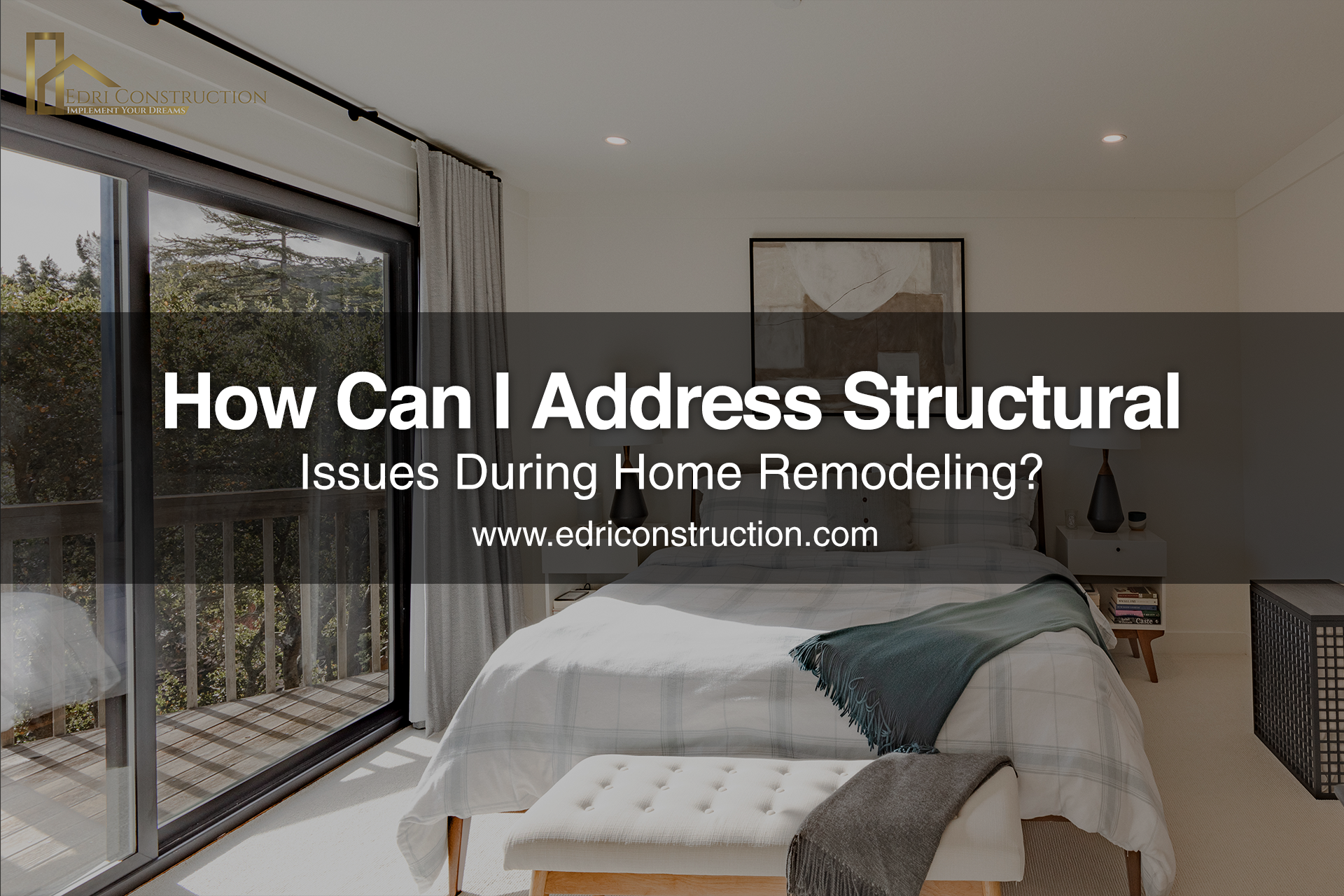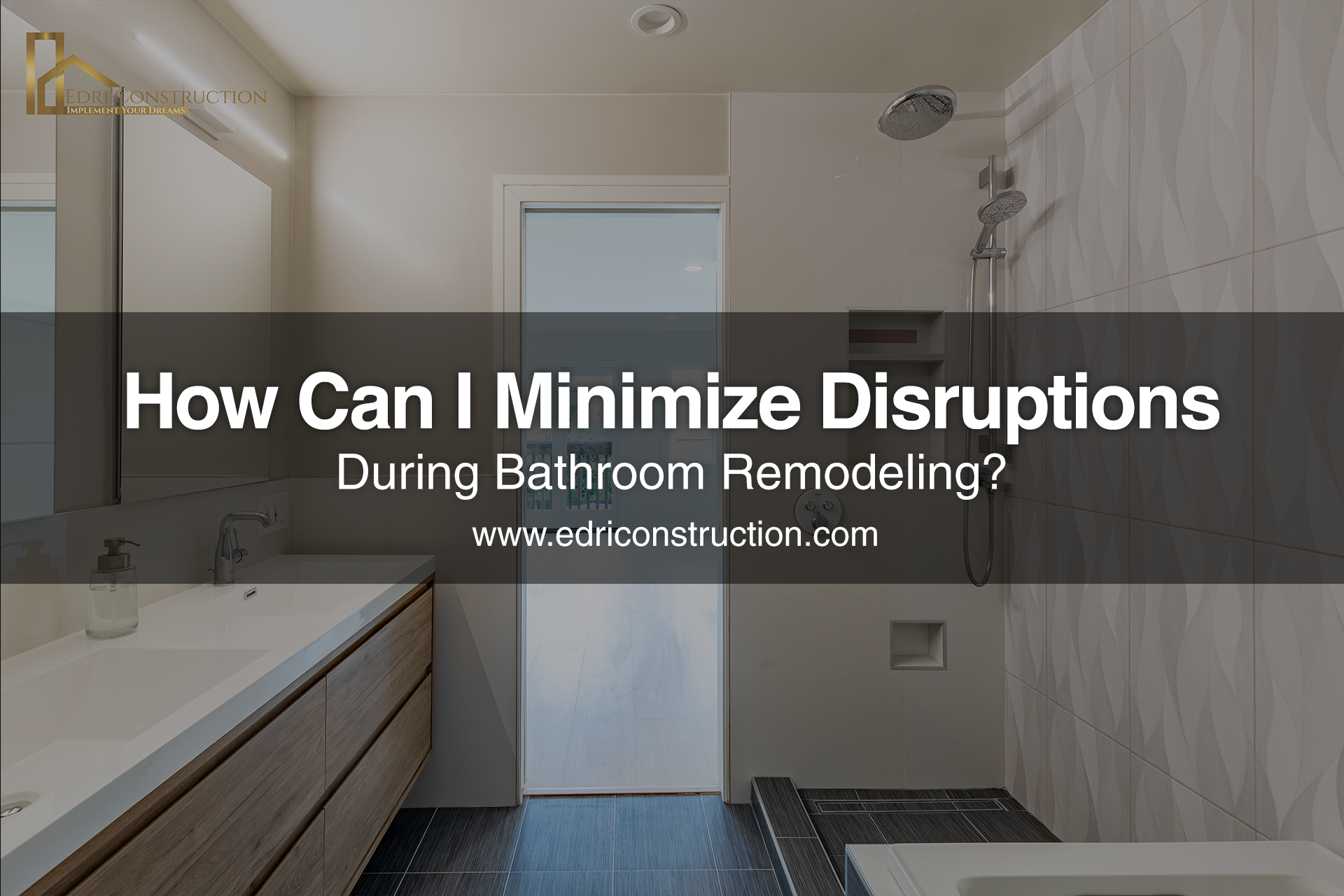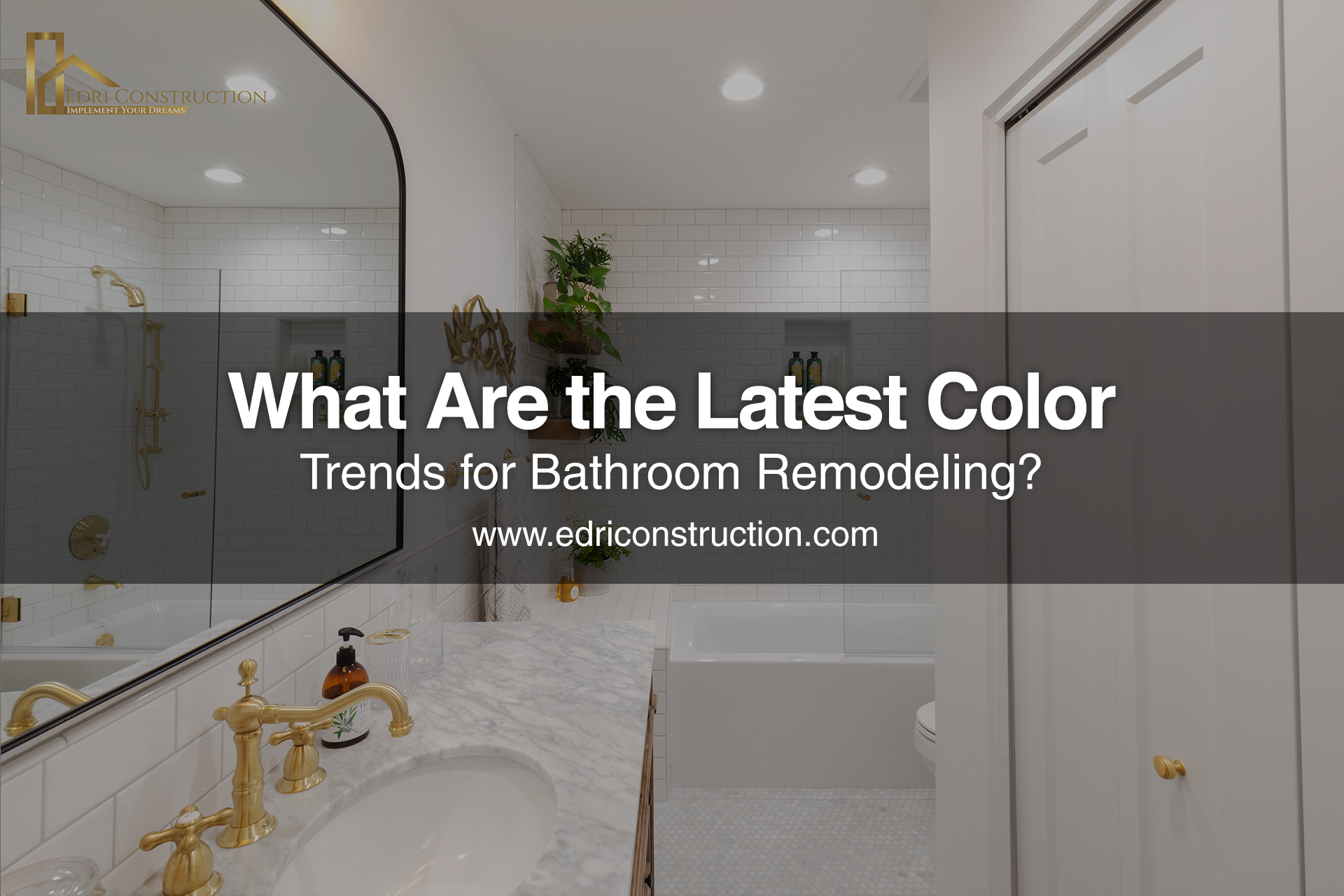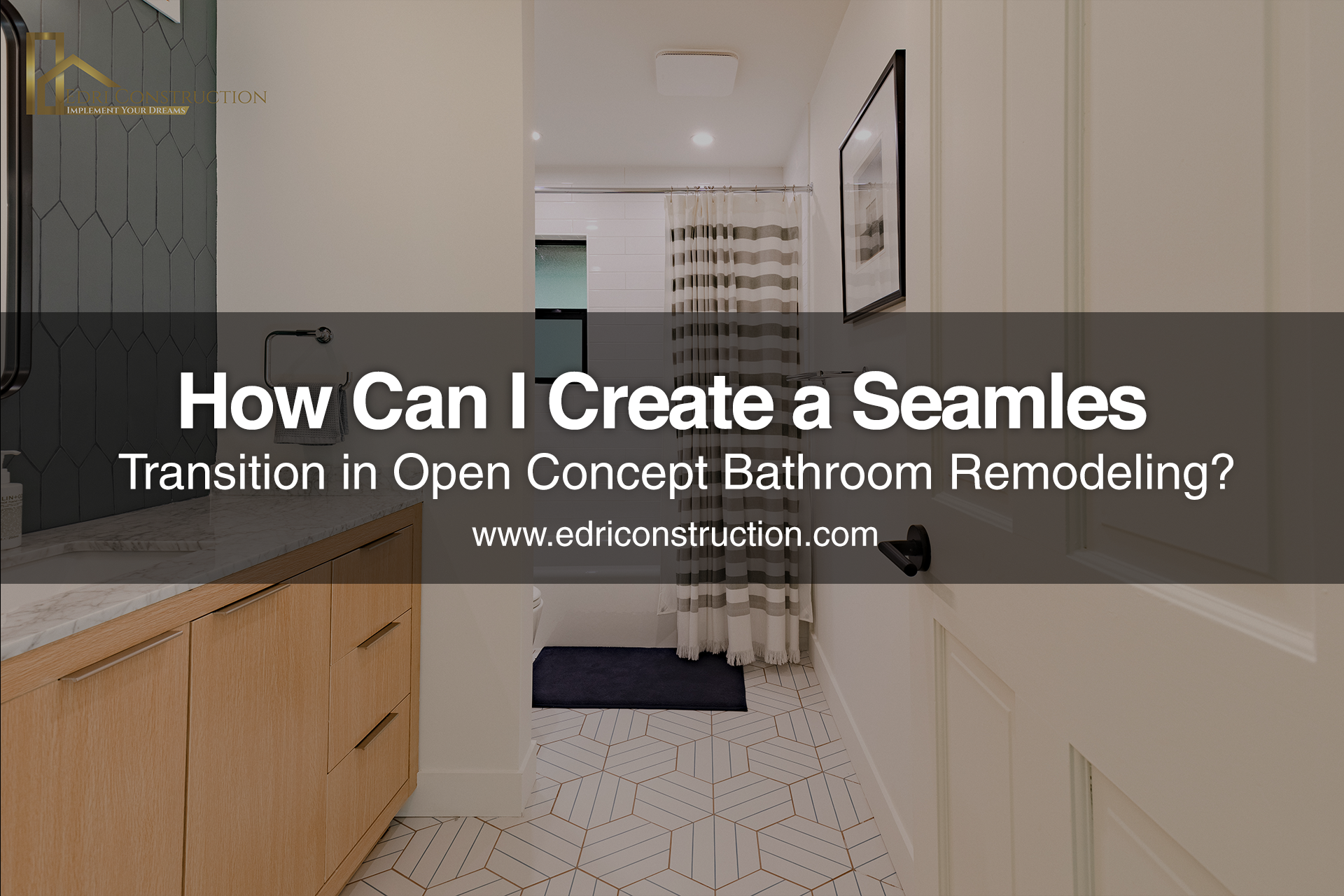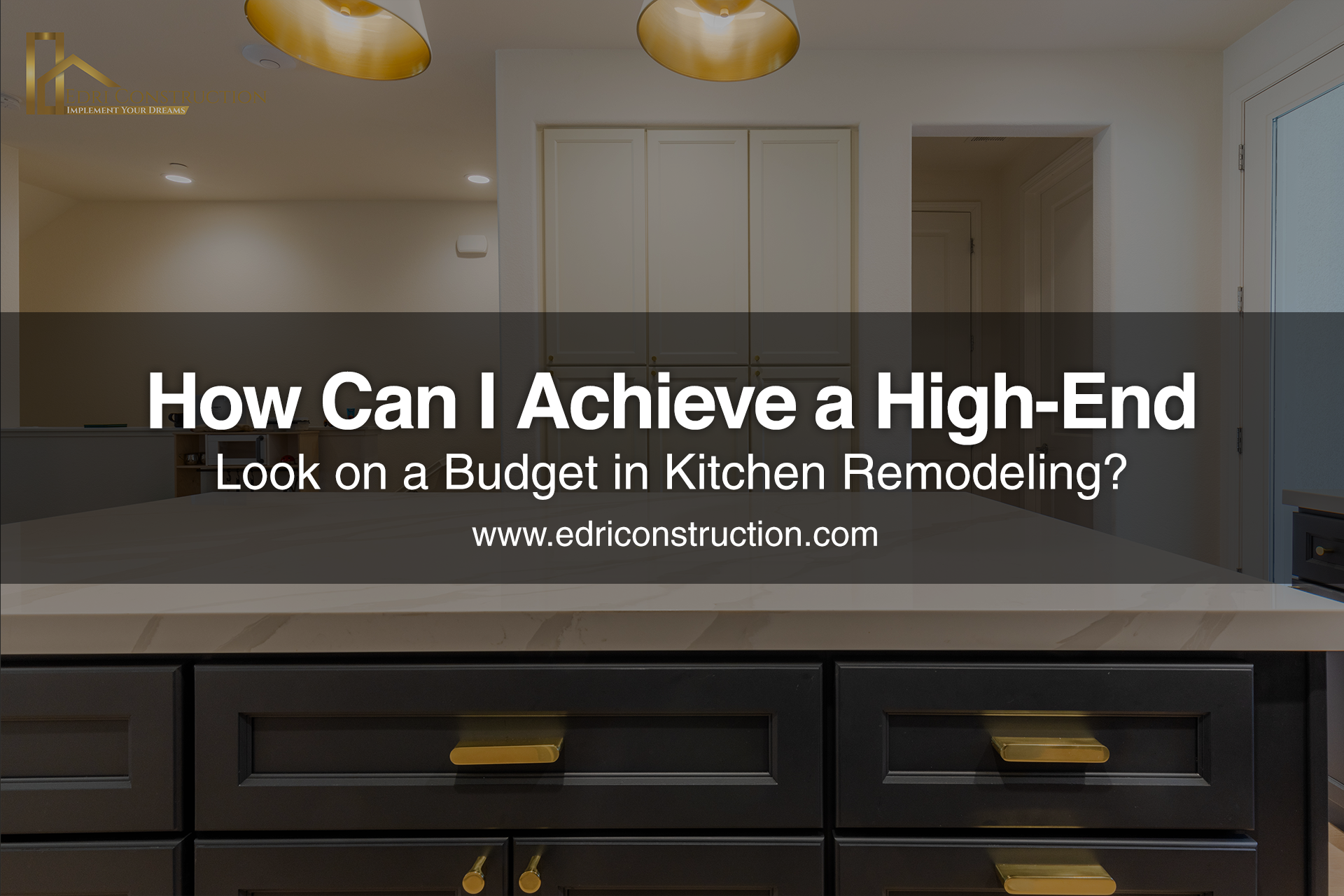What Are the Advantages of Open-Concept Floor Plans in Home Remodeling?
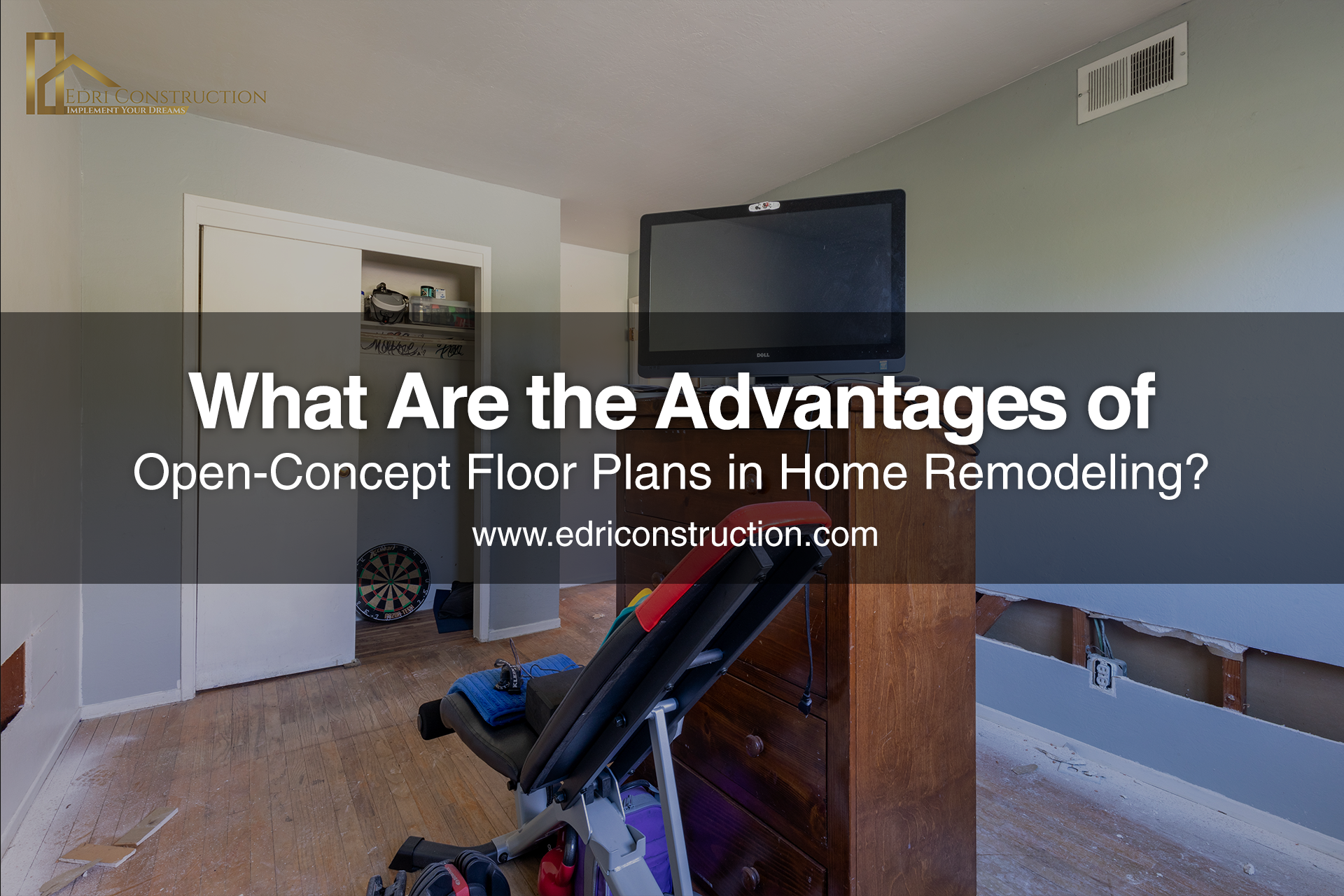
INTRODUCTION
In the realm of contemporary architecture and interior design, the open-concept floor plan stands out as a symbol of modernity and practicality. Gone are the days of compartmentalized living spaces separated by walls; today, we witness a shift towards expansive, interconnected areas that revolutionize our perception and utilization of home environments. With each passing day, more homeowners embarking on the journey of home remodeling are choosing open-concept layouts.
Open-concept floor plans offer a sense of spaciousness and fluidity, eliminating barriers that once confined movement and obstructed natural light flow. By removing walls and partitions, these designs create a seamless transition between various living areas, fostering a sense of connectivity and cohesiveness. This unrestricted flow encourages interaction and facilitates communication among family members and guests, promoting a sense of togetherness and unity within the household.
One of the key benefits of open-concept layouts is their versatility and adaptability to diverse lifestyles and activities. Whether hosting social gatherings, engaging in family activities, or simply relaxing, the flexibility of these spaces allows for effortless customization and rearrangement according to changing needs and preferences. From intimate dinners to lively parties, open-concept floor plans effortlessly accommodate a myriad of functions, making them ideal for modern living.
Furthermore, open-concept designs promote efficient use of space, maximizing every square foot to its full potential. Without the constraints of walls and partitions, homeowners have the freedom to optimize the layout and allocate space according to their specific requirements. This efficient utilization of space not only enhances functionality but also contributes to a sense of openness and airiness, creating an inviting and welcoming atmosphere.
Embracing Connectivity: The Essence of Open-Concept Floor Plans

Open-concept floor plans are built upon the fundamental principle of connectivity. They embody the idea of fluidity by erasing the boundaries created by walls and partitions, thereby enabling effortless movement between various zones within the home. This design philosophy aims to cultivate a seamless flow, fostering a sense of unity and cohesion throughout the space.
Whether you're hosting a gathering in the living room, whipping up a meal in the kitchen, or tending to tasks in your home office, open-concept layouts promote interaction and engagement, facilitating connections with both your environment and the people around you. Imagine stepping into a home with an open-concept floor plan. As you enter, there are no walls to obstruct your view or impede your movement.
Instead, you are greeted by a vast expanse of interconnected spaces, inviting you to explore and engage with each area.
The living room seamlessly transitions into the dining area, which in turn flows into the kitchen, creating a continuous pathway that encourages fluid interaction and socialization. Whether you're lounging on the sofa, setting the table for dinner, or chatting with friends while preparing a meal, you feel connected to every corner of the space, fostering a sense of community and togetherness.
Moreover, open-concept floor plans offer practical advantages beyond their aesthetic appeal. By eliminating barriers, they maximize the use of available space, creating a sense of expansiveness and airiness. This not only enhances the visual appeal of the home but also contributes to a more functional and efficient layout.
With fewer walls to contend with, furniture placement becomes more flexible, allowing for versatile arrangements that can adapt to various activities and occasions. Whether you're hosting a formal dinner party or enjoying a casual movie night with family, the adaptable nature of open-concept spaces ensures that every square foot is utilized to its fullest potential. In addition to promoting interaction and optimizing space, open-concept floor plans also enhance the flow of natural light and ventilation throughout the home.
Without walls to block the path of sunlight or impede airflow, these layouts create a bright and airy ambiance that is conducive to comfort and well-being. Sunlight floods in from large windows and skylights, illuminating the space and creating a warm and inviting atmosphere. Fresh air circulates freely, creating a sense of freshness and vitality that invigorates the senses.
Maximizing Natural Light: Illuminating the Home

The allure of open-concept floor plans lies not only in their spaciousness and flexibility but also in their remarkable capacity to harness natural light. Unlike traditional layouts with partitioned rooms, open-concept designs prioritize unrestricted illumination, capitalizing on the free flow of sunlight throughout the home. This emphasis on natural light transforms interiors into luminous sanctuaries, imbuing them with a sense of vitality and warmth that is both welcoming and uplifting.
Picture waking up in a home with an open-concept floor plan. As you step into the living area, rays of morning sunlight flood the space, casting a soft glow that gradually fills every nook and cranny. Without the hindrance of walls, sunlight permeates effortlessly through the expansive windows, infusing the room with a sense of tranquility and serenity. Whether you're sipping your morning coffee or indulging in a leisurely breakfast, the abundant natural light creates a serene ambiance that sets the tone for the day ahead.
Throughout the day, open-concept floor plans continue to showcase the beauty of natural light. As the sun traverses the sky, its rays dance playfully across the room, illuminating different areas and casting ever-changing patterns of light and shadow. Whether you're lounging on the sofa, working at the dining table, or cooking in the kitchen, you remain bathed in the soft glow of sunlight, connecting you with the rhythms of nature and uplifting your spirits.
Moreover, the strategic integration of windows, skylights, and other architectural elements further enhances the impact of natural light in open-concept spaces. Large windows spanning from floor to ceiling offer panoramic views of the surrounding landscape while flooding interiors with an abundance of daylight. Skylights positioned strategically above central areas such as the living room or dining area bring in additional sunlight, creating a sense of openness and expansiveness that transcends traditional boundaries.
Enhancing Visual Appeal: Aesthetic Brilliance Unveiled

In the realm of home remodeling, aesthetics reign supreme in the transformation of a mere house into a true dream home. Open-concept floor plans stand out as a beacon of opportunity, offering boundless possibilities for showcasing architectural brilliance and interior design finesse. With seamless sightlines extending across the entirety of the home, these layouts provide a stage for visually striking compositions that mesmerize the eye and enhance the overall allure of the living space.
Imagine stepping into a home adorned with an open-concept floor plan. As you move through the space, your gaze is drawn effortlessly from one area to the next, guided by uninterrupted views that emphasize the fluidity and cohesion of the design. Expansive windows frame picturesque vistas, inviting the outdoors in and blurring the boundaries between indoor and outdoor living. Architectural elements such as soaring ceilings, sleek lines, and carefully curated finishes further enhance the visual impact, creating a sense of sophistication and elegance that leaves a lasting impression.
One of the most captivating aspects of open-concept floor plans is their ability to serve as a blank canvas for expressing individual style and creativity. Whether your aesthetic preferences lean towards sleek contemporary designs or timeless classics, these layouts provide the perfect backdrop for bringing your vision of a dream home to life. From minimalist decor accents to bold statement pieces, every element contributes to the overall ambiance and character of the space, reflecting your unique personality and taste.
Moreover, open-concept floor plans offer the opportunity to seamlessly integrate different functional areas within the home without sacrificing style or cohesion. The kitchen flows effortlessly into the dining area, which in turn transitions into the living room, creating a cohesive and harmonious living environment that is as functional as it is visually stunning. This interconnectedness not only enhances the flow of daily activities but also fosters a sense of connectivity and togetherness among family members and guests.
Optimizing Space Efficiency: Making Every Square Foot Count

In a time where space is increasingly precious, open-concept floor plans rise as champions of efficiency. By shedding unnecessary walls and corridors, these layouts excel in optimizing available space, ensuring that every square foot is utilized to its utmost potential. Whether you're considering exterior home remodeling or contemplating a home addition, open-concept designs present a versatile solution that prioritizes spatial efficiency without compromising on comfort or functionality.
Imagine stepping into a home adorned with an open-concept floor plan. Instead of encountering walls that segment the space, you're greeted by a seamless flow that maximizes every inch of available area. The absence of unnecessary partitions creates an immediate sense of openness and spaciousness, regardless of the home's size or layout. This efficient use of space extends beyond mere aesthetics, enhancing the overall functionality and livability of the home.
One of the key advantages of open-concept floor plans is their adaptability to diverse architectural styles and homeowner preferences. From cozy cottages to sprawling estates, these layouts can be tailored to accommodate the unique needs and aspirations of each homeowner. Whether you're drawn to minimalist modern designs or prefer the timeless charm of traditional architecture, open-concept floor plans provide a versatile canvas for realizing your vision of the ideal living space.
Moreover, open-concept floor plans offer practical benefits beyond their aesthetic appeal. By eliminating unnecessary walls and corridors, these layouts maximize natural light and ventilation, creating a bright and airy ambiance that enhances comfort and well-being. The seamless integration of different functional areas within the home promotes efficient flow and movement, facilitating daily activities and fostering a sense of connectivity among family members and guests.
Fostering Versatility: Adapting to Changing Needs
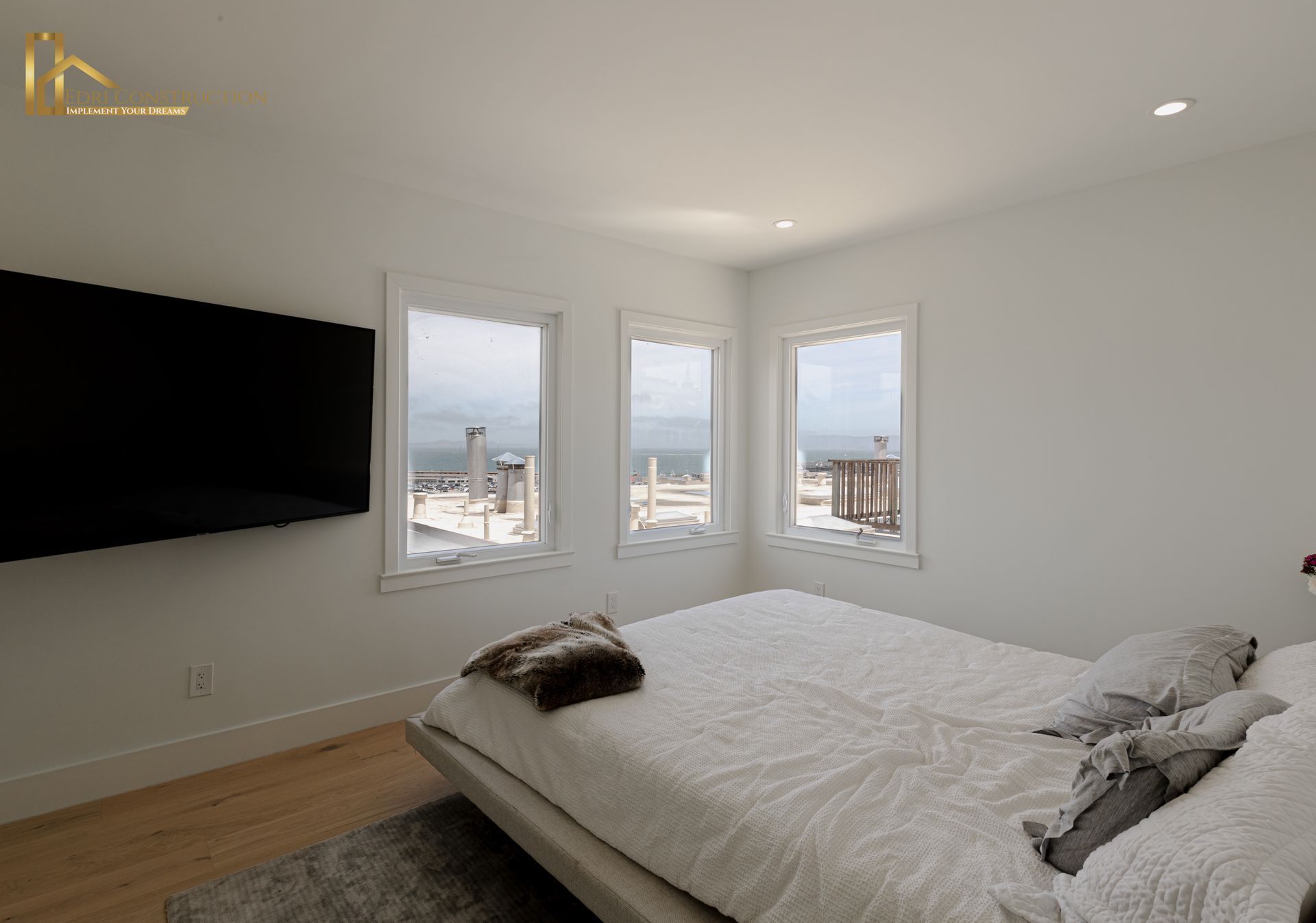
Picture a home adorned with an open-concept floor plan. Instead of being confined to distinct rooms with designated purposes, the space unfolds organically, allowing for fluid transitions between different areas. Whether you're hosting a lively gathering of family and friends or seeking solitude in your home office, open-concept spaces seamlessly adjust to meet your needs. This inherent versatility empowers homeowners to reimagine their living environment as a dynamic canvas that evolves in tandem with their lifestyle and aspirations.
One of the defining features of open-concept floor plans is their ability to cater to multifunctional living spaces, a trend that has gained momentum with the rise of remote work and changing societal dynamics. No longer confined to a single-purpose room, each area within an open-concept layout serves multiple functions, maximizing the utility of the space. The living room transforms into a makeshift office during the day, while the dining area doubles as a creative workspace or homework station. This versatility not only enhances the efficiency of daily activities but also fosters a sense of adaptability and resourcefulness in homeowners.
Moreover, open-concept floor plans provide a platform for innovation and creativity in home design. With the boundaries between different areas blurred, homeowners have the freedom to customize their living environment according to their unique preferences and needs. From modular furniture that can be rearranged to accommodate different layouts to innovative storage solutions that maximize space efficiency, open-concept designs inspire a sense of ingenuity and experimentation.
As the boundaries between work and leisure continue to blur, open-concept floor plans offer a holistic approach to living that seamlessly integrates various aspects of daily life. The kitchen becomes the heart of the home, where culinary endeavors unfold alongside casual conversations and impromptu gatherings. The living area serves as a multifunctional hub for relaxation, entertainment, and socializing, adapting effortlessly to accommodate diverse activities and occasions.
Embracing Smart Home Technology: A Seamless Integration
Imagine stepping into a home with an open-concept floor plan equipped with smart technology. As you move through the space, sensors detect your presence, triggering lighting systems to adjust accordingly, creating the perfect ambiance for each area of the home. With the absence of physical barriers, connectivity is optimized, allowing for seamless interaction with intelligent devices from anywhere within the space. Whether you're controlling the thermostat from your smartphone or asking your virtual assistant to play your favorite playlist, the integration of smart technology enhances convenience, efficiency, and comfort in every aspect of daily life.
One of the key advantages of open-concept floor plans in the realm of smart homes is their ability to facilitate effortless communication between different devices and systems. With interconnected living areas and streamlined pathways, information flows freely, enabling devices to work together in harmony to create a truly intelligent living environment. From coordinating lighting, temperature, and security settings to managing entertainment systems and appliances, open-concept layouts provide the flexibility and infrastructure necessary for a seamless integration of smart technology into the home.
Moreover, open-concept floor plans offer endless opportunities for customization and personalization when it comes to implementing smart home solutions. Whether you're retrofitting an existing space or designing a new home from scratch, the open layout provides the flexibility to strategically place sensors, cameras, and other devices to optimize functionality and performance. With the ability to seamlessly blend technology into the existing architecture and design aesthetic, homeowners can create a truly bespoke living experience that reflects their individual preferences and lifestyle.
As the demand for smart home technology continues to grow, open-concept floor plans pave the way for a truly intelligent living experience. Whether you're embarking on a journey of home quality remodeling or seeking to transform your space into a realm of modern luxury, these layouts offer the perfect foundation for integrating cutting-edge technology seamlessly into the living space. By removing physical barriers and optimizing connectivity, open-concept floor plans enable homeowners to embrace the future of home automation and elevate their living experience to new heights of comfort, convenience, and sophistication.
Conclusion
In the realm of home remodeling, open-concept floor plans stand as a testament to innovation, functionality, and style. From maximizing natural light to fostering connectivity and versatility, the advantages of open-concept layouts are manifold. As homeowners continue to seek ways to enhance the aesthetics, functionality, and livability of their living spaces, open-concept floor plans offer a versatile solution that transcends boundaries and redefines the way we experience and interact with our homes. Whether you're embarking on a journey of exterior home remodeling or envisioning a dream home renovation, open-concept floor plans hold the key to unlocking the true potential of your living space. With their ability to seamlessly blend form and function, these designs pave the way for a new era of architectural brilliance and interior design excellence.
FAQs: Understanding Open-Concept Floor Plans in Home Remodeling
What is an open-concept floor plan?
An open-concept floor plan is a design approach in architecture and interior design where interior spaces are not divided by walls or partitions, creating a seamless flow between different areas of the home, such as the living room, kitchen, and dining area.
What are the advantages of open-concept floor plans?
Open-concept floor plans offer several advantages, including enhanced connectivity, maximized natural light, improved visual appeal, optimized space efficiency, versatility, and seamless integration of smart home technology.
How do open-concept floor plans enhance connectivity?
By removing barriers such as walls and partitions, open-concept floor plans facilitate seamless transitions between different areas of the home, fostering interaction and engagement among occupants and creating a sense of unity and cohesion.
Can open-concept floor plans maximize natural light?
Yes, one of the key benefits of open-concept floor plans is their ability to maximize natural light throughout the home. Without walls blocking the flow of sunlight, these layouts create bright and airy spaces that feel inviting and uplifting.
How do open-concept floor plans improve visual appeal?
Open-concept floor plans allow for uninterrupted sightlines across the living space, showcasing architectural brilliance and interior design finesse. This enhances the overall aesthetics of the home, creating visually stunning compositions that captivate the eye.
Are open-concept floor plans space-efficient?
Yes, open-concept floor plans optimize the use of available space by eliminating unnecessary walls and corridors, making every square foot count. This makes them an ideal choice for homeowners seeking to maximize spatial efficiency without compromising on comfort or functionality.
Can open-concept floor plans accommodate changing needs?
Absolutely, one of the key advantages of open-concept floor plans is their inherent versatility. These layouts can effortlessly adapt to evolving lifestyles and preferences, whether you're hosting a large gathering or seeking solitude in a home office.
How can smart home technology be integrated into open-concept floor plans?
Open-concept floor plans provide the infrastructure necessary for seamless integration of smart home technology, such as automated lighting systems and voice-controlled appliances. This enhances convenience, efficiency, and comfort within the home.
Are open-concept floor plans suitable for all types of homes?
While open-concept floor plans are versatile and adaptable, their suitability may vary depending on factors such as the layout of the existing home, structural considerations, and individual preferences. Consulting with experienced home remodeling designers can help determine the feasibility of implementing open-concept layouts in your home.
How can I get started with open-concept floor plans in my home remodeling project?
Describe the item or answer the question so that site visitors who are interested get more information. You can emphasize this text with bullets, italics or bold, and add links.To embark on a journey of open-concept floor plans in your home remodeling project, consider reaching out to reputable home remodeling services that specialize in open-concept designs. They can provide expert guidance, tailored solutions, and personalized recommendations to help bring your vision to life.
