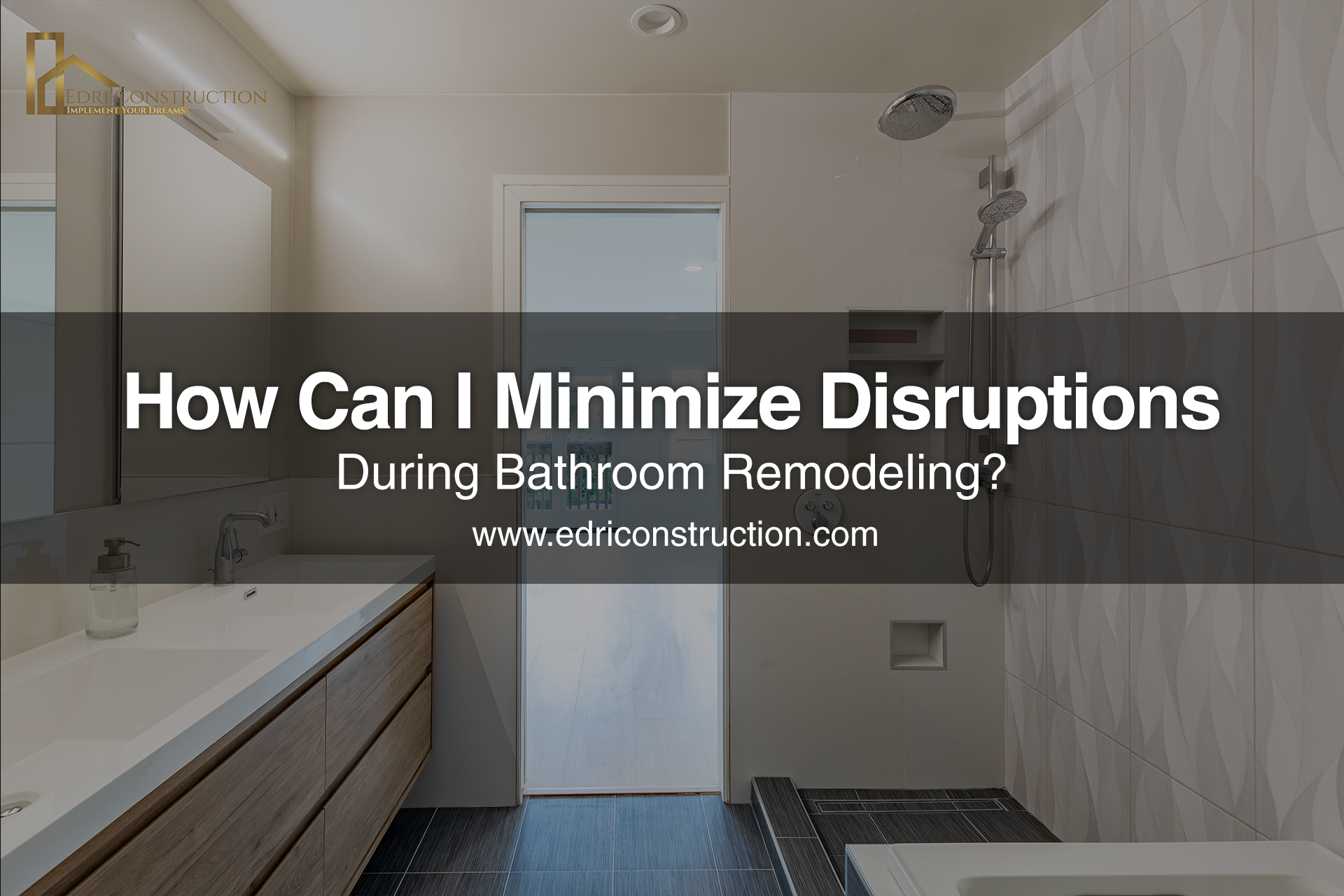Can You Add More Space To Your ADU During A Seismic Retrofit

Everyone wants more space, this is where the life feels luxurious and worth living by making a space for yourself that you love. It can be another bedroom, kitchen, bathroom, or a living room.
Home renovation is a thing as well that can give you some more space, but do you know that seismic retrofitting your ADU is also a chance where you can save your ADU from earthquakes and create more space at the same time?
During the excavation process, our engineers can dig down and kind of make adjustments to the whole design, adding more space. It can create a lot of additional space beneath the existing foundation which is great for the people looking to add another bedroom, kitchen or bathroom because there is so much that can be done during this phase.
The common methods used in them are steel frames, braces, or walls made of plywood, but before you start doing anything, you need to have this list in mind.
What To Do Before Adding The Space In ADU
Assess the existing ADU: Before any excavation can take place, the existing ADU must be assessed to determine its condition and the feasibility of adding more space. This is typically done by our engineer who will evaluate the existing structure and foundation.
Our highly skilled professionals will begin with a visual inspection of certain things such as cracks in walls, ceilings or in the foundation. This also involves inspecting the structural plan to make sure that if it stands any seismic retrofit and understanding the design such as load paths and structural connections.
Design a plan: Once you have chosen to add more space and it is feasible too, it is time for the sweet part, aka excavation and expansion process. This plan will take you through determining the size and layout of the new space to the method of shoring up foundation during excavation. You can leave that to us. We will typically do.
- Identify seismic vulnerabilities
- Develop retrofit strategies
- Analyze the impact of retrofit strategies
- Prepare retrofit design
- Obtain necessary permits and approvals
- Implement the retrofit measures
Excavate the area: This process involves heavy machinery that digs down the soil beneath the foundation to create additional space in ADU. This process is carried out carefully right after the designing phase and involves careful excavation so that the surroundings would not get affected. This way, you can save a lot of trouble and only good engineers can help you.
Shore up the foundation: To prevent the foundation from collapsing during the excavation process, temporary supports such as steel beams or hydraulic jacks are used to hold up the foundation while soil is removed. Add new space: With the foundation shored up, new space can be added to the ADU. This may involve adding new walls, floors, or other structural elements to create a new level or basement.
Strengthen the foundation: Once the new space has been added, the foundation can be strengthened by adding new concrete footings or steel reinforcement.
Backfill and finish: Once the foundation has been strengthened, the excavated area can be backfilled with soil and finished to match the surrounding area.
It is important to note that adding more space to an ADU during excavation for seismic retrofitting is a complex process that requires careful planning and execution. It should be done by experienced professionals who are familiar with the specific requirements of seismic retrofitting and building in your local area.
Multiple Ways To Use That ADU?
You might want some ideas to use that Accessory dwelling unit’s space created during the retrofit. Well, here are some ideas that you can turn into life.
- Use it for storage:
the best way, without any home renovation or paying big amount for kitchen remodeling, you can just use it as a storage. This way, you can have a place where you can easily place things and make it work.
- Build a new bedroom: Everyone needs a new bedroom. When you have a fight with your wife or have to sleep alone, you need another bedroom.
- Make it a play area for kids:
Your kids will always thankyou for it. This is the most fun and creative way to make a little playland for kids where they would have all the fun while staying inside the home.
- Rent out that space:
You can also rent out that space if you are looking for some extra income. This can be a long term or short term rental. Just make sure it is welcoming and get the necessary permits before renting out the space.
- Create your office: You know that making yourself an office can help you be more productive and start a side hustle while your back from the work. Anything that you’ll like, it all can happen.
There are many ways to recreate a beautiful space, but it all depends on how you begin. However, you might need some professional help to get your house remodeling successful in San Francisco. This is where Edri Construction comes in to give you your dream space that you always deserved.
The Bottom Line
Adding more space to an Accessory Dwelling Unit (ADU) during seismic retrofitting is a great way to maximize your living space and increase the value of your property. However, it requires careful planning, assessment, and execution by experienced professionals.
With the right team like Edri, it is possible to excavate and expand the ADU, creating additional space for a variety of purposes such as storage, rental, additional bedroom, play area, or even an office. If you are in San Francisco and looking for professional help to make your ADU expansion dreams a reality, consider
contacting Edri Construction for our expertise and quality services.










