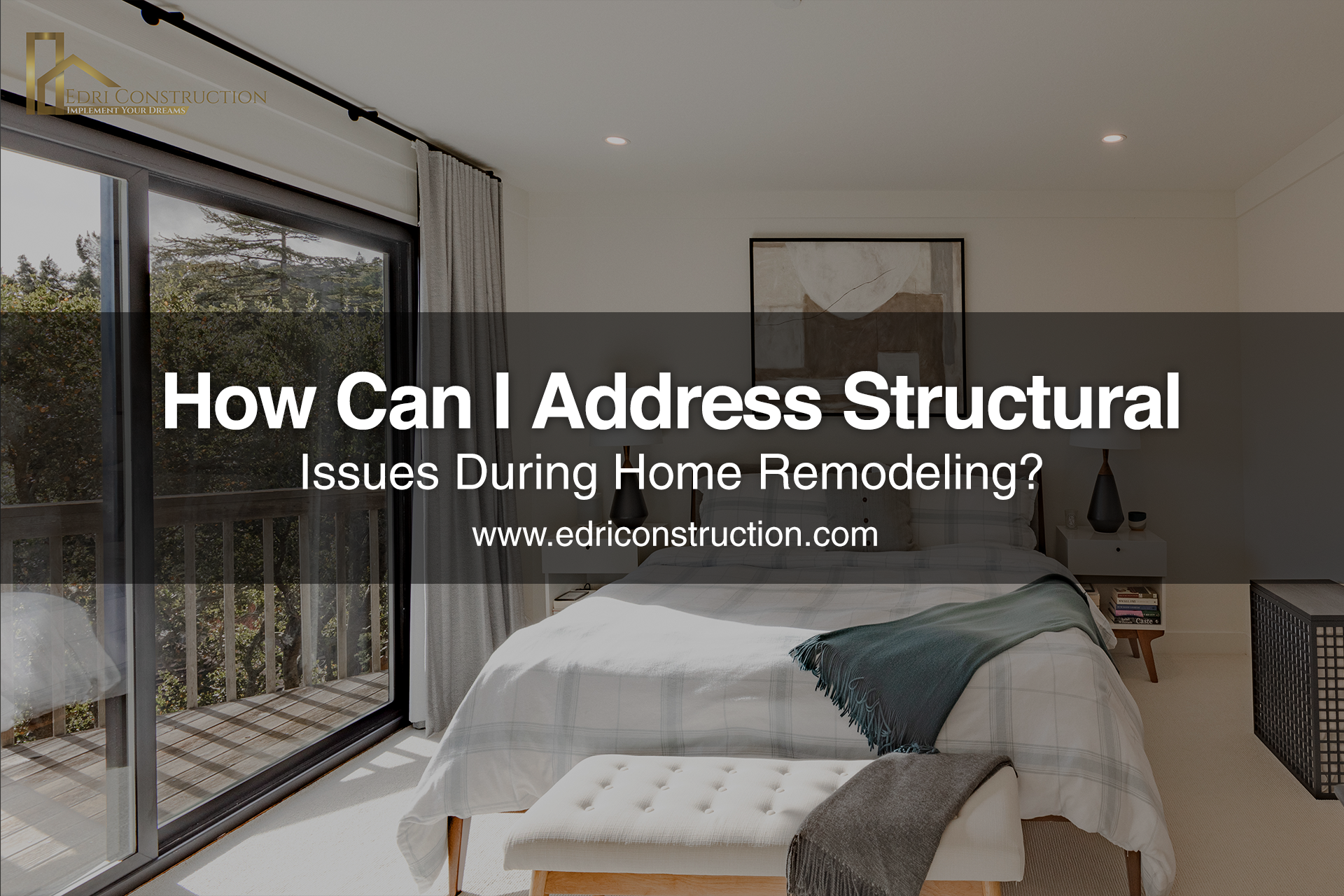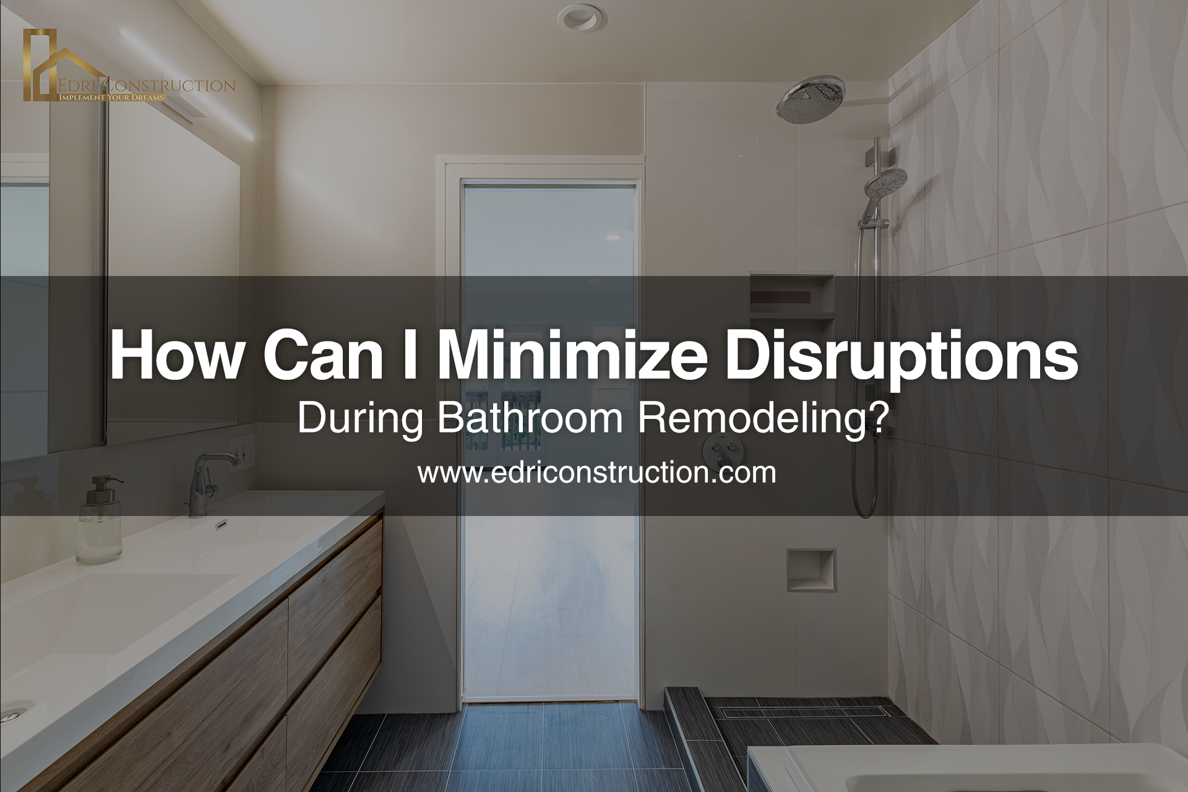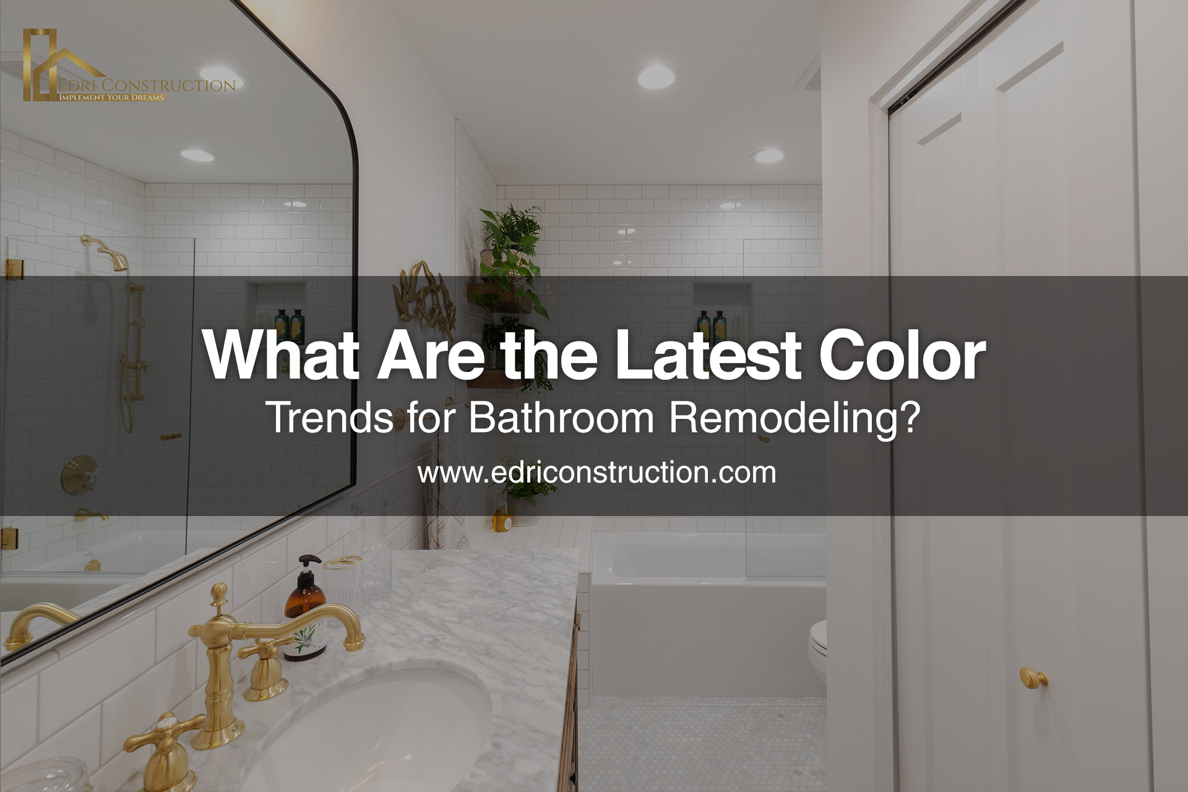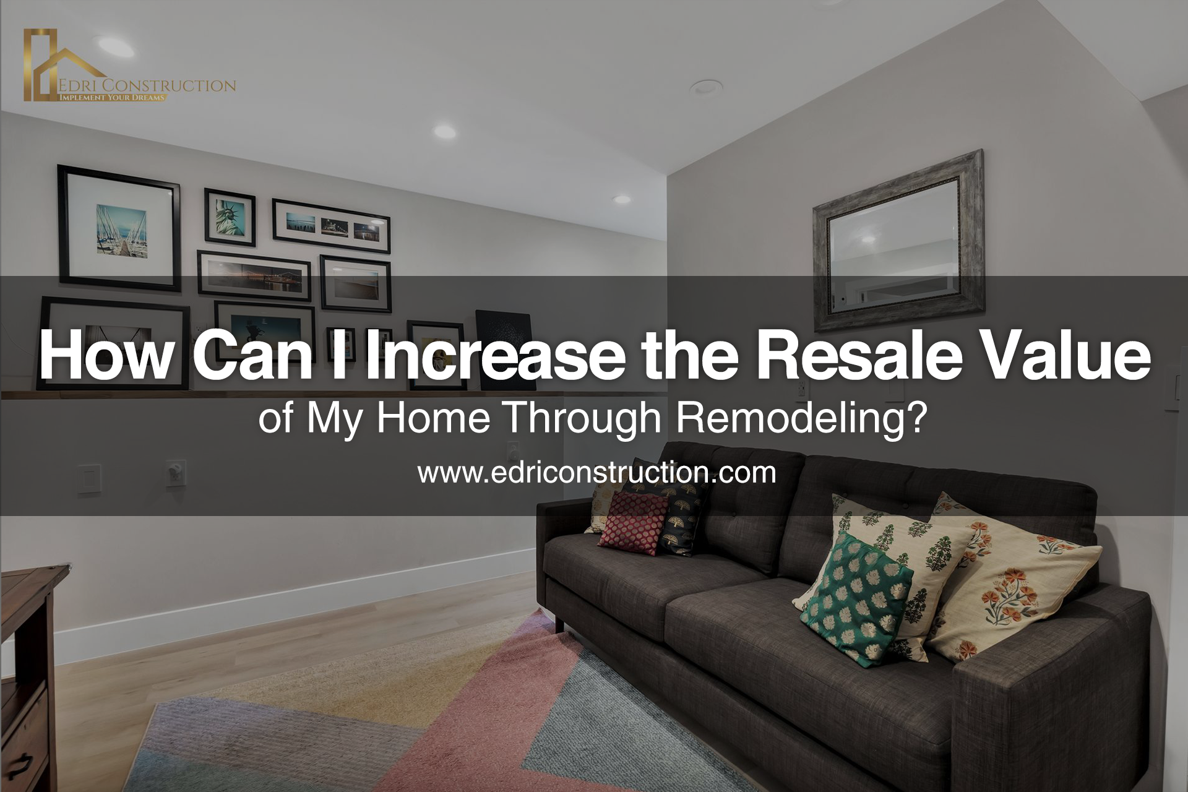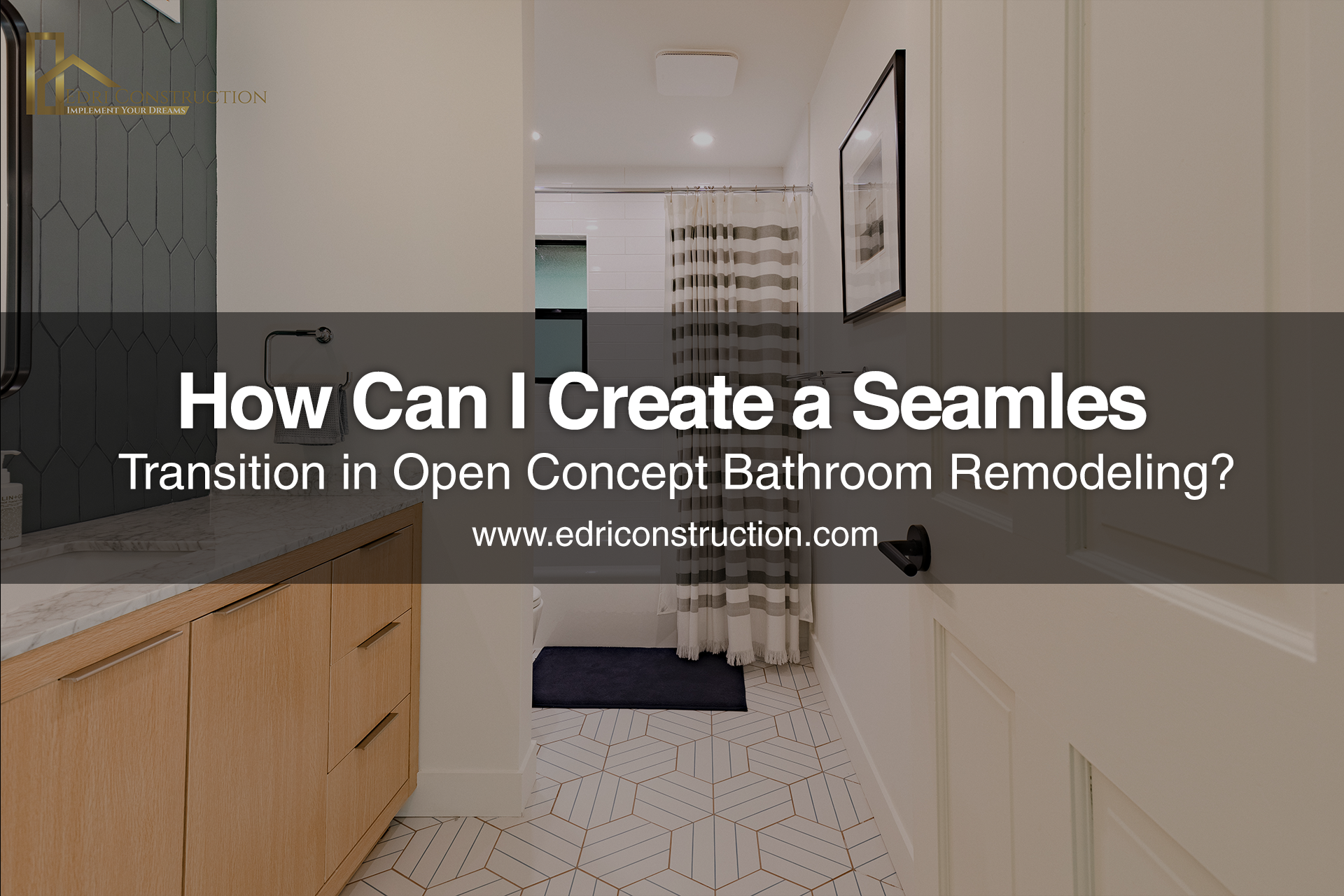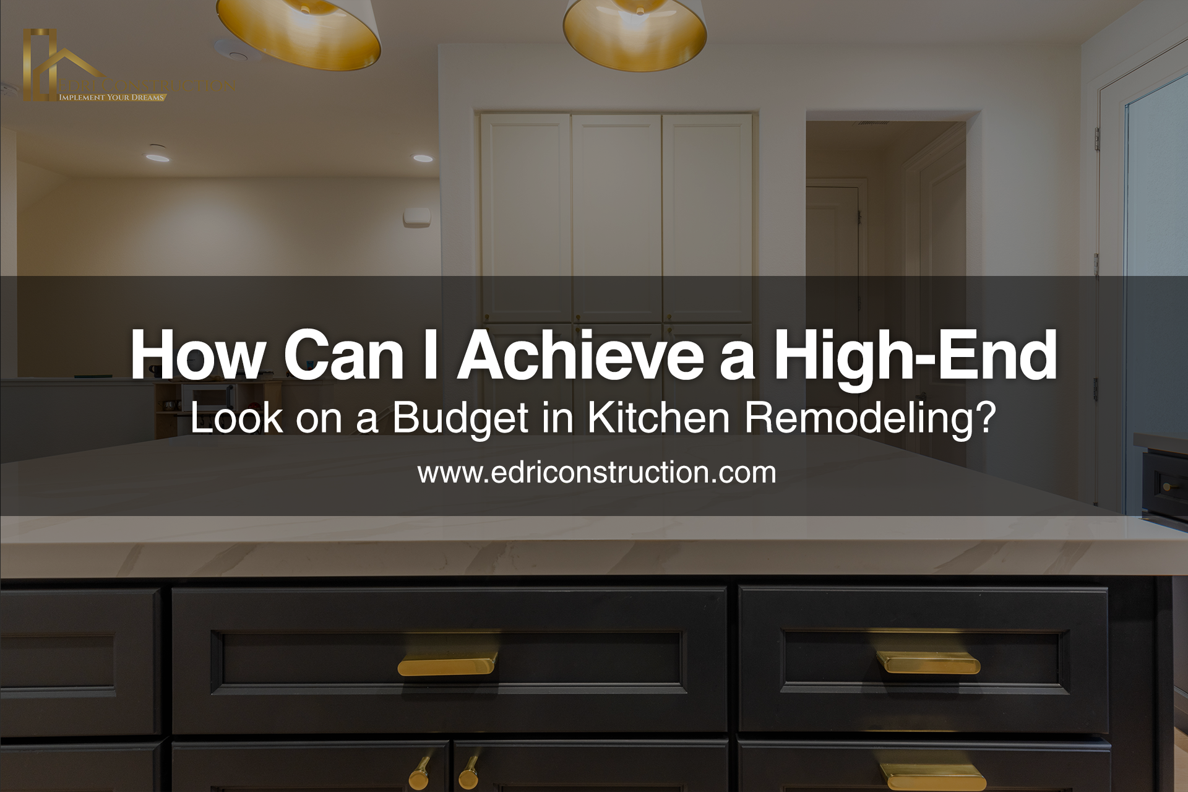Garage Makeover: Transforming Cluttered Spaces into Functional Areas
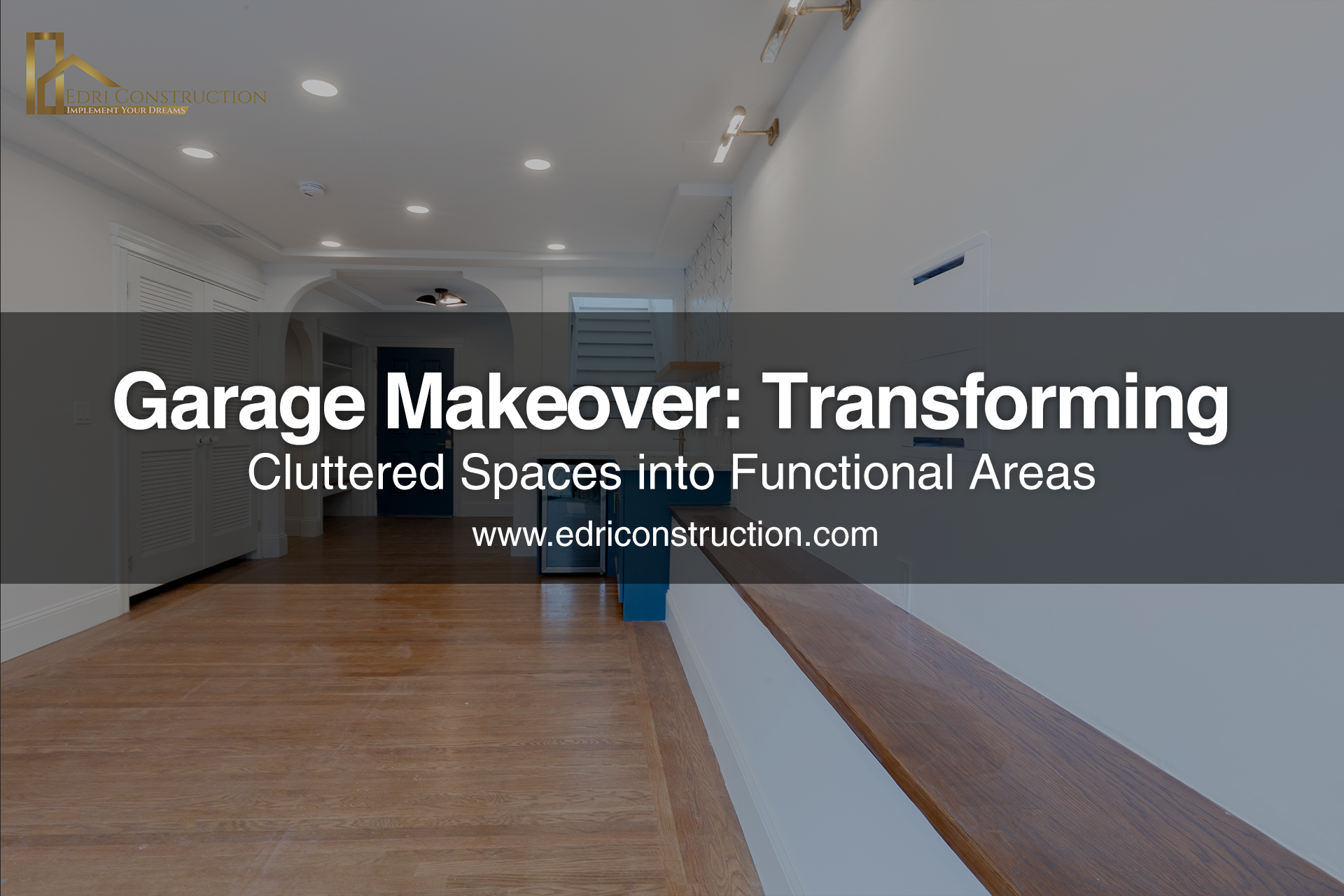
INTRODUCTION
Garages have historically been relegated to the role of cluttered storage areas or overlooked spaces, failing to realize their potential to enhance a home's value and utility. Yet, a burgeoning trend in garage makeovers is opening homeowners' eyes to the untapped possibilities within these structures. Whether it entails transforming a garage into a family room, office, bedroom, or another functional space, a meticulously planned conversion can inject vitality into this often-underutilized segment of the residence.
The concept of converting a garage is not merely about repurposing the space; it's about unlocking its latent value and maximizing its potential. One popular transformation involves replacing the garage door with a large window, instantly flooding the space with natural light and creating a seamless transition between indoor and outdoor environments. This garage door conversion to a window not only enhances aesthetics but also enhances energy efficiency and overall comfort.
Planning a garage conversion necessitates careful consideration of various factors, including functionality, aesthetics, and compliance with local regulations. Crafting a comprehensive garage conversion floor plan is crucial, outlining the layout, zoning of different areas, and incorporation of essential features such as storage solutions and utilities. Attention to detail in the planning phase ensures that the final result meets both practical needs and design aspirations.
When envisioning a garage conversion, homeowners have a myriad of options to explore. Converting the space into a family room offers a cozy retreat for relaxation and entertainment, while a garage conversion to an office provides a secluded workspace conducive to productivity. Those grappling with limited square footage can explore small garage conversion ideas, leveraging clever design solutions to maximize space efficiency without compromising functionality or comfort.
While embarking on a garage conversion project, navigating the realm of permits and regulations is imperative. Securing the necessary approvals ensures compliance with building codes and safeguards against potential legal complications down the road. Consulting with local authorities and engaging professionals versed in the nuances of garage conversions can streamline the permit acquisition process and mitigate potential hurdles.
A pressing question on many homeowners' minds is whether a garage conversion adds value to their property. The answer lies in various factors, including the quality of the conversion, the local real estate market, and the preferences of potential buyers. Done tastefully and with attention to detail, a garage conversion has the potential to significantly enhance a home's appeal and marketability, thereby contributing to its overall value.
Converting Garage Doors to Windows
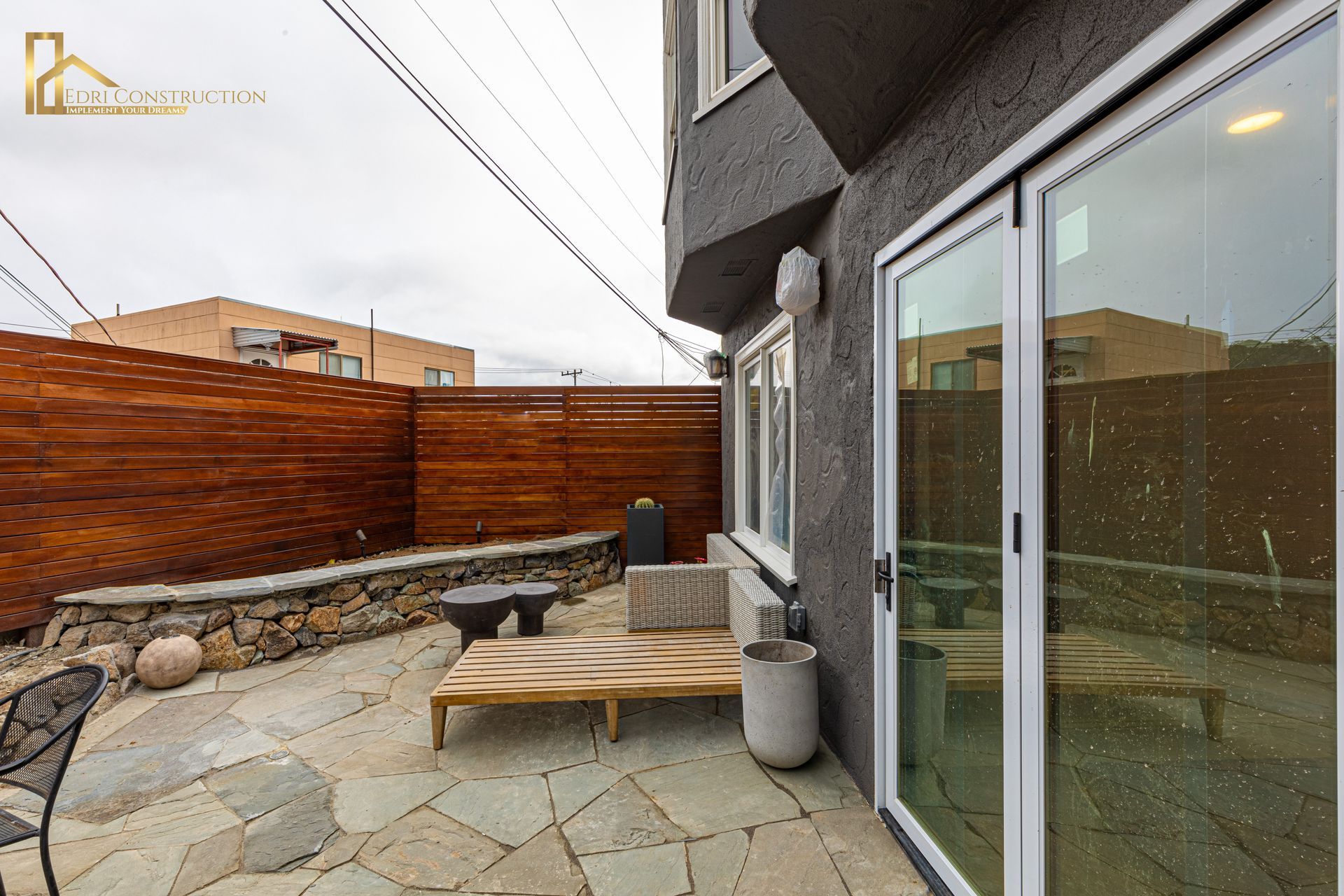
The initial phase of transitioning a garage into a livable area involves the transformation of the existing garage doors into windows. This process not only elevates the outward appearance of the home but also saturates the internal space with natural light, fostering a welcoming ambiance. When contemplating the conversion of garage doors to windows, homeowners are presented with a spectrum of choices, ranging from conventional glass windows to sliding or French doors. The selection depends on individual preferences and harmonizing with the architectural aesthetics of the dwelling.
Converting garage doors to windows marks a pivotal step in the metamorphosis of the space, altering its character from utilitarian to habitable. By replacing solid barriers with transparent apertures, the boundary between indoor and outdoor realms becomes blurred, fostering a sense of openness and connectivity with nature. This infusion of natural light not only enhances visual appeal but also contributes to a healthier, more vibrant living environment.
When embarking on the journey of converting garage doors to windows, careful consideration of design elements is paramount. Traditional glass windows offer timeless elegance and versatility, seamlessly integrating with various architectural styles. Alternatively, sliding doors present a contemporary flair, with their sleek, space-saving design and effortless functionality. Meanwhile, French doors exude charm and sophistication, adding a touch of classic refinement to the facade.
The decision regarding which type of window to install hinges on a multitude of factors, including personal taste, architectural context, and practical considerations. It is essential to envision how the chosen windows will harmonize with the overall aesthetic of the home and enhance the functionality of the transformed space.
In addition to aesthetic considerations, practical aspects such as insulation, security, and ventilation must also be taken into account. Opting for energy-efficient windows can help regulate indoor temperatures and reduce utility costs, while robust security features provide peace of mind. Adequate ventilation is essential for maintaining air quality and comfort within the renovated area.
Garage Conversion to Family Room
A favored concept among homeowners seeking to revitalize their homes is the conversion of a garage into a family room. Through meticulous planning and design foresight, the garage space can undergo a remarkable metamorphosis, becoming a welcoming and practical hub for familial gatherings. In the process of planning a garage conversion into a family room, several crucial factors come into play, ensuring that the resulting space is both comfortable and functional for year-round enjoyment.
Foremost among these considerations is the implementation of proper insulation, heating, and cooling systems. By addressing these essential elements, homeowners can create an environment conducive to relaxation and recreation regardless of the external climate. Adequate insulation ensures that the space remains cozy during colder months, while efficient heating and cooling systems maintain optimal temperatures throughout the year, guaranteeing comfort for all occupants.
Furthermore, the conversion process presents an opportunity to enhance the aesthetic and functionality of the space through innovative door ideas. Incorporating features such as garage door conversion to windows not only elevates the exterior appearance of the home but also floods the interior with natural light, enhancing the overall ambiance. Whether opting for traditional glass windows, sliding doors, or French doors, the choice of entryway contributes to the visual appeal and functionality of the family room.
For homeowners contending with limited square footage, exploring small garage conversion ideas can yield creative solutions for maximizing space efficiency. From clever storage solutions to space-saving furniture arrangements, there are myriad strategies for optimizing every inch of the converted family room without sacrificing comfort or style.
Navigating the regulatory landscape is another crucial aspect of planning a garage conversion project. Securing the necessary permits ensures compliance with local building codes and regulations, safeguarding against potential legal complications. By adhering to the requisite procedures and seeking guidance from relevant authorities or professionals, homeowners can proceed with confidence, knowing that their project is in full compliance with applicable standards.
Planning Garage Conversion
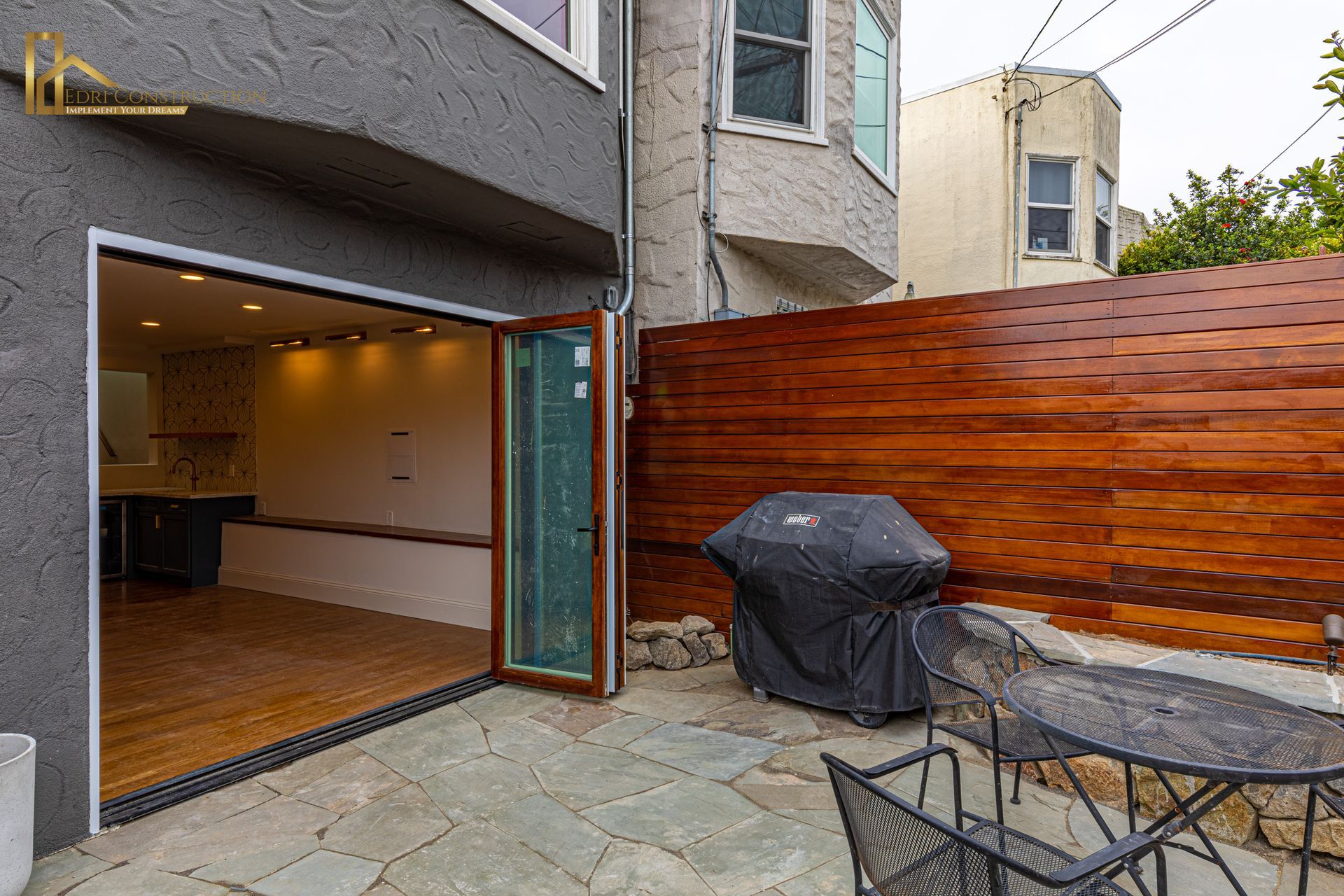
Thorough planning serves as the cornerstone of a successful garage conversion endeavor. Prior to commencing any renovation work, it is imperative to conduct a comprehensive assessment of the garage's structural soundness and to identify potential obstacles or constraints. Factors such as plumbing, electrical wiring, and HVAC systems must be carefully evaluated to ascertain the viability of the conversion project. Collaborating with a seasoned contractor or architect can streamline the planning phase, ensuring that the envisioned transformation of the space is executed efficiently and within the designated budget.
A meticulous approach to planning is indispensable when contemplating a garage conversion. The initial step involves conducting a thorough inspection of the garage's structural framework, assessing its condition and stability. Any existing issues, such as cracks in the foundation or compromised walls, must be addressed prior to proceeding with the conversion project. Additionally, consideration should be given to the garage's footprint and layout, as these factors will influence the design and layout of the converted space.
Moreover, attention must be directed towards evaluating the garage's utility infrastructure, including plumbing, electrical wiring, and HVAC systems. Determining the adequacy of these essential components is paramount, as their integration into the converted space will impact its functionality and comfort. Any necessary upgrades or modifications should be identified and incorporated into the project plan to ensure seamless integration and optimal performance.
Collaborating with experienced professionals, such as contractors or architects, is instrumental in navigating the complexities of planning a garage conversion. These experts possess the requisite knowledge and expertise to assess the feasibility of the project, identify potential challenges, and propose viable solutions. By leveraging their insights and guidance, homeowners can streamline the planning process, mitigate risks, and achieve their desired outcomes efficiently.
In addition to addressing structural and technical considerations, careful attention should be paid to design aspects such as garage door conversion to windows and door ideas. Transforming garage doors into windows can enhance the aesthetic appeal of the exterior while flooding the interior with natural light, creating an inviting atmosphere. Exploring various door options, including traditional glass windows, sliding doors, or French doors, allows homeowners to customize the look and functionality of the converted space to align with their preferences and architectural style.
Garage Conversion Floor Plan
Crafting a functional floor plan stands as a pivotal step in optimizing space utilization within a garage conversion project. Tailoring the layout to suit the intended purpose of the room entails thoughtful consideration of various factors, including seating arrangements, storage provisions, and other specific requisites. The creation of a comprehensive floor plan empowers homeowners to visualize the spatial dynamics and make well-informed decisions regarding furniture placement and interior design elements. It is imperative to account for elements such as traffic flow, natural illumination, and access to utilities when devising the garage conversion floor plan.
Central to the success of a garage conversion project is the development of a well-thought-out floor plan. Depending on the envisaged utilization of the space, the layout may need to accommodate diverse functionalities, ranging from seating areas to storage solutions. By meticulously delineating the spatial arrangement within the floor plan, homeowners can optimize the available area to align with their specific requirements and preferences.
A detailed floor plan serves as a blueprint for the transformation of the garage into a functional living space. It facilitates a clear understanding of the spatial relationships between different zones within the room, guiding decisions regarding furniture placement, traffic patterns, and overall flow. Moreover, the floor plan enables homeowners to envisage the integration of interior design elements and envision the cohesive aesthetic of the converted space.
In devising the garage conversion floor plan, it is imperative to consider factors such as natural light and access to utilities. Maximizing the influx of natural illumination contributes to a bright and airy ambiance, enhancing the overall appeal of the renovated space. Additionally, ensuring convenient access to essential utilities, such as plumbing and electrical outlets, facilitates the seamless integration of functional amenities into the layout.
Exploring innovative door ideas, such as garage door conversion to windows, can further augment the functionality and aesthetics of the converted space. Converting garage doors into windows not only enhances the exterior facade but also floods the interior with natural light, creating an inviting atmosphere. By incorporating such design elements into the floor plan, homeowners can elevate the visual appeal and functionality of their garage conversion project.
Garage Conversion Door Ideas
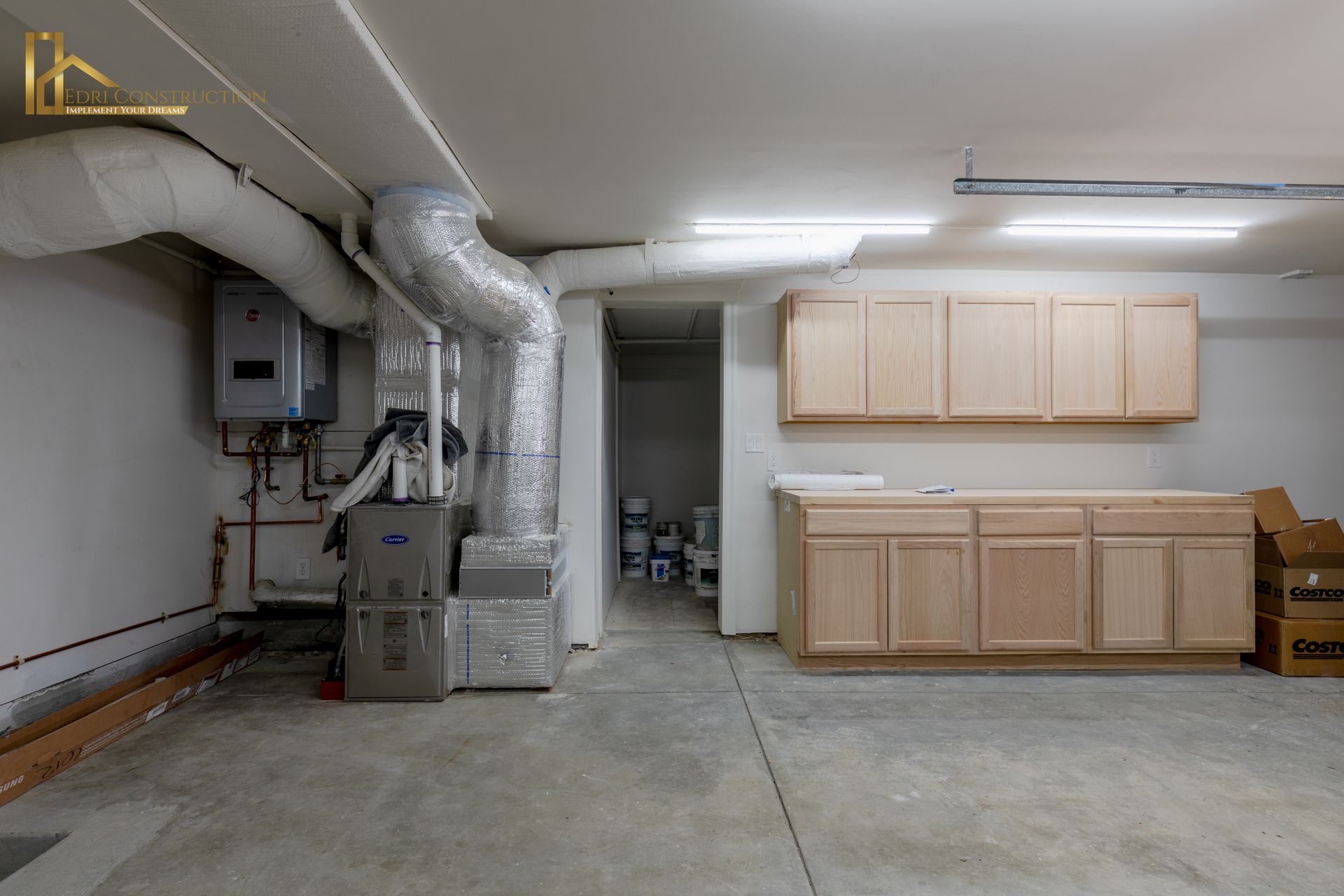
The process of choosing the appropriate door for your garage conversion holds paramount importance, serving both aesthetic and functional purposes. Whether your preference leans towards a conventional hinged door, a sliding door, or a bi-fold door, the selection should harmonize with the overall design scheme of the space while offering seamless accessibility and practicality. When deliberating on door options for your garage conversion, it is crucial to factor in considerations such as spatial constraints, insulation capabilities, and security features.
The decision-making process regarding the door for your garage conversion necessitates a thoughtful evaluation of various factors to ensure a harmonious integration with the space's design and functionality. Opting for a traditional hinged door, for instance, exudes a classic appeal while providing straightforward access to the converted area. Meanwhile, a sliding door offers a contemporary touch and can be particularly advantageous in situations where space is limited, as it eliminates the need for clearance associated with swinging doors. Similarly, bi-fold doors present an elegant solution, seamlessly blending indoor and outdoor spaces while maximizing accessibility.
In addition to complementing the overall aesthetic, the chosen door should also fulfill practical requirements inherent to the garage conversion project. Insulation properties play a crucial role in maintaining optimal thermal comfort within the converted space, particularly in regions with extreme temperature fluctuations. Therefore, selecting a door with adequate insulation capabilities contributes to energy efficiency and enhances the livability of the area throughout the year.
While functionality and practicality remain paramount, don't overlook the opportunity to infuse unique design elements into your garage conversion door. Consider incorporating features such as frosted glass panels or decorative hardware to infuse the entryway with visual interest and personality. Such embellishments not only elevate the aesthetic appeal of the space but also serve as focal points that enhance its overall allure.
Garage Conversion Bedroom
Transforming a garage into a bedroom stands as a favored option among homeowners aiming to expand living areas or provide accommodations for guests. Through meticulous planning and keen attention to detail, the garage can undergo a remarkable metamorphosis into a bedroom that seamlessly adheres to all relevant building code standards. In the process of converting a garage into a bedroom, it is imperative to take into account various factors, including insulation, ventilation, and egress requirements, to ensure the creation of a safe and comfortable living space.
The conversion of a garage into a bedroom necessitates a comprehensive approach that encompasses both practical and aesthetic considerations. Careful attention should be paid to insulation measures, ensuring that the converted space remains thermally efficient and conducive to year-round comfort. Adequate ventilation is equally crucial to maintain optimal air quality and prevent moisture buildup, which can lead to mold and mildew issues. Moreover, adherence to egress requirements is essential to facilitate safe exit routes in the event of emergencies, safeguarding the well-being of occupants.
In addition to addressing essential safety and comfort considerations, thoughtful design choices play a pivotal role in maximizing the functionality and visual appeal of the converted bedroom. Incorporating built-in storage solutions allows for efficient organization of belongings, optimizing space utilization and minimizing clutter. Furthermore, selecting cozy textiles and furnishings enhances the comfort and coziness of the bedroom, creating a welcoming retreat for occupants.
The transformation of a garage into a bedroom offers an opportunity to infuse the space with personal style and character while adhering to practical necessities. Exploring innovative door ideas, such as garage door conversion to windows, can enhance the exterior facade and flood the interior with natural light, creating an inviting ambiance. Additionally, integrating unique design elements, such as decorative hardware or accent walls, adds visual interest and personality to the bedroom, elevating its aesthetic appeal.
Garage Conversion Office
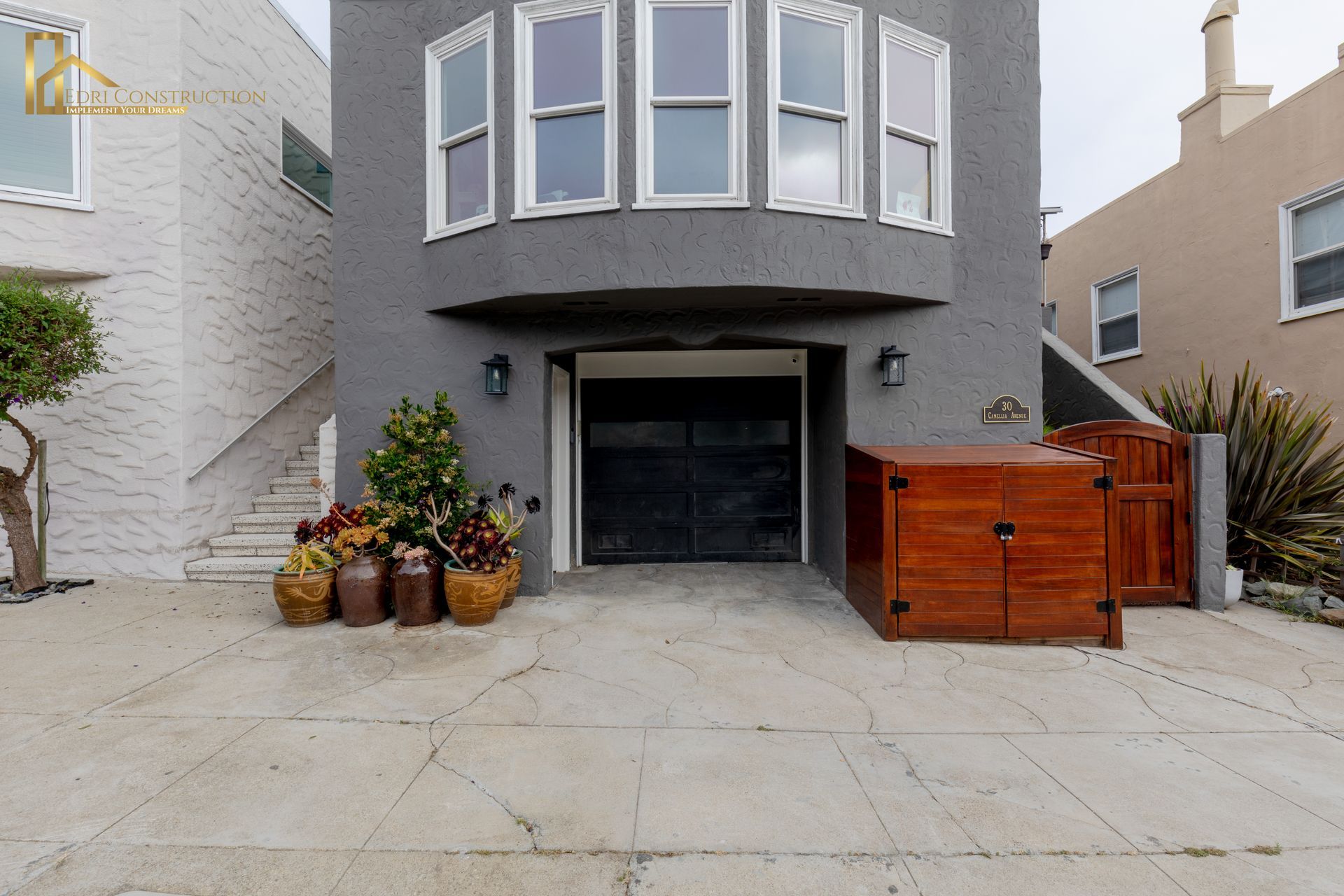
Amidst the prevalent remote work culture, the demand for home offices has surged, prompting many homeowners to consider converting their garages into functional workspaces. However, achieving an effective garage conversion to an office entails meticulous planning to tailor the space to meet individual needs and preferences. Various factors, including natural lighting, sound insulation, and storage solutions, must be carefully considered to cultivate a productive and comfortable work environment.
In today's dynamic work landscape, the conversion of a garage into a home office represents an appealing prospect for homeowners seeking to optimize their work-from-home experience. To realize this transformation successfully, it is imperative to address key considerations during the planning phase. Assessing the availability of natural light within the garage space is essential, as ample daylight not only enhances productivity but also contributes to a pleasant and stimulating work atmosphere. Moreover, incorporating soundproofing measures can help minimize distractions and ensure a conducive environment for focused work.
Furthermore, the effective utilization of space is paramount in maximizing the functionality of the home office. Implementing efficient storage solutions allows for the organization and accessibility of essential work materials, fostering a clutter-free and efficient workspace. Whether through built-in cabinets, shelving units, or multifunctional furniture, optimizing storage options enables homeowners to streamline their workflow and enhance productivity.
Navigating the regulatory landscape is another essential aspect of planning a garage conversion into a home office. Obtaining the necessary permits and approvals ensures compliance with local building codes and regulations, thereby validating the safety and legality of the conversion project. By adhering to established standards and seeking guidance from relevant authorities, homeowners can proceed with confidence, knowing that their home office meets all applicable requirements.
Small Garage Conversion Ideas
Even within more compact garage spaces, there exist myriad opportunities to unleash creativity and maximize both functionality and utility. Whether it involves carving out a segment of the garage for a petite home gym or hobby enclave, or fashioning a tranquil reading alcove or meditation retreat, the potential for transformation knows no bounds. By embracing multifunctional furniture, innovative storage solutions, and ingenious design elements, homeowners can harness the full potential of limited square footage.
The canvas of a smaller garage presents a fertile ground for imaginative endeavors, where every inch holds the promise of newfound purpose. Converting a portion of the garage into a compact home gym or hobby room provides a sanctuary for personal pursuits, fostering physical well-being or nurturing creative expression. Alternatively, fashioning a cozy reading nook or meditation space offers a tranquil refuge for moments of relaxation and introspection.
The key to optimizing space lies in the strategic utilization of multifunctional furniture and ingenious storage solutions. By selecting furniture pieces that serve dual purposes or integrating storage solutions that maximize vertical space, homeowners can effectively minimize clutter and maximize usable area. Additionally, incorporating space-saving design elements, such as foldable furniture or sliding partitions, further enhances the functionality and versatility of the converted space.
In the realm of design aesthetics, employing light colors, mirrors, and strategic lighting can work wonders in creating the illusion of a larger and more open space within a small garage conversion. Light hues on walls and furnishings impart an airy and expansive feel, while strategically placed mirrors amplify natural light and visually expand the perceived dimensions of the room. Furthermore, judicious use of lighting fixtures, such as recessed lights or wall sconces, adds depth and dimension to the space, enhancing its overall ambiance and allure.
Navigating the regulatory landscape is integral to the realization of small garage conversion projects. Securing the requisite permits and approvals ensures compliance with local building codes and regulations, affirming the safety and legality of the transformation. By adhering to established standards and seeking guidance from relevant authorities, homeowners can embark on their conversion journey with confidence, knowing that their vision aligns with regulatory requirements.
Garage Conversion Permits
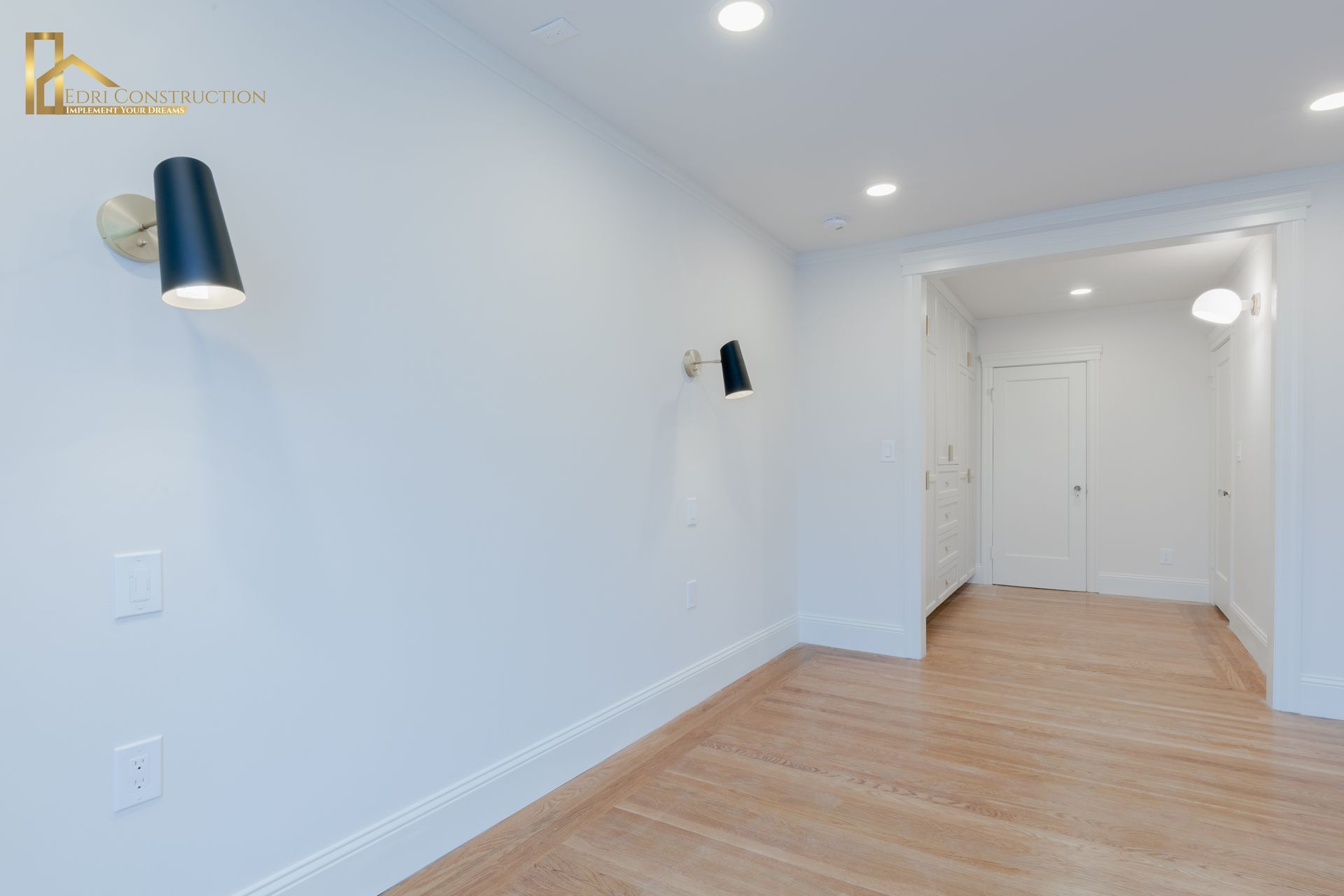
Before embarking on any garage conversion endeavor, it is imperative to meticulously review local building codes and secure the requisite permits. Garage conversions necessitate approval from the local building department to verify compliance with safety and zoning regulations. Depending on the scale and complexity of the project, permits may be necessary for structural alterations, electrical upgrades, plumbing installations, and HVAC system modifications. Collaborating with a proficient contractor or architect streamlines the permit acquisition process, ensuring adherence to all pertinent regulations and guidelines.
The regulatory landscape surrounding garage conversions underscores the importance of due diligence and adherence to established protocols. Obtaining permits from the local building department serves as a safeguard, guaranteeing that the proposed renovations align with safety standards and zoning ordinances. By obtaining official approval, homeowners mitigate the risk of potential legal liabilities and ensure the legitimacy of their conversion project.
Navigating the permit process entails a comprehensive understanding of the specific requirements and procedures dictated by local authorities. Working in tandem with a qualified contractor or architect facilitates this process, as these professionals possess the expertise and experience to navigate bureaucratic channels and facilitate timely permit acquisition. From compiling necessary documentation to coordinating inspections, their guidance ensures a seamless transition from planning to execution.
Moreover, compliance with building codes and regulations is not only a legal obligation but also a testament to the commitment to quality and safety. By adhering to established standards, homeowners demonstrate their dedication to creating a living space that prioritizes the well-being and comfort of its occupants. From structural integrity to fire safety measures, adherence to regulatory requirements ensures the longevity and sustainability of the converted space.
Homeowners should also weigh the potential value added by a garage conversion. While the immediate benefits of increased living space and enhanced functionality are undeniable, the long-term impact on property value is a crucial consideration. A well-executed garage conversion has the potential to significantly enhance the resale value of the home, provided that it is executed in accordance with applicable regulations and maintains high standards of craftsmanship and design.
Does a Garage Conversion Add Value?
One of the recurring inquiries homeowners pose regarding garage conversions centers on their potential to bolster property value. While the response hinges on several variables like location, prevailing market conditions, and the caliber of the renovation, a meticulously executed garage conversion can indeed yield an uptick in the resale value of a residence. Transforming a garage into a functional living area augments the property's square footage, potentially elevating its overall worth. Furthermore, a carefully conceived and professionally implemented garage conversion can augment the curb appeal and market appeal of a home, rendering it more enticing to prospective buyers.
The question of whether a garage conversion enhances property value is a common concern among homeowners, and rightfully so. The answer is contingent upon numerous factors, including the geographic locale, prevailing economic conditions, and the extent and quality of the renovation work. However, it's noteworthy that a well-executed garage conversion holds the potential to significantly enhance the resale value of a property.
By repurposing the garage into a livable space, homeowners effectively increase the total square footage of their home, a factor that often positively impacts its market value. This additional living area can broaden the appeal of the property, attracting buyers seeking more space for their families or lifestyle needs.
Moreover, a meticulously planned and professionally executed garage conversion can contribute to the overall aesthetic and functionality of the home. Thoughtful design choices, such as converting the garage door into windows to improve natural lighting and aesthetics, can enhance the property's curb appeal. Furthermore, incorporating elements like a family room, bedroom, or office into the garage conversion adds versatility and utility to the home, potentially making it more desirable to a broader range of buyers.
While the financial return on a garage conversion may vary depending on individual circumstances, it's crucial to consider the long-term benefits beyond monetary value. A well-designed and properly permitted garage conversion can enhance the quality of life for current homeowners and increase the marketability of the property in the future. Therefore, while the immediate impact on property value is significant, the enduring benefits of a thoughtfully executed garage conversion extend far beyond mere monetary considerations.
Conclusion
Transforming a cluttered garage into a functional and stylish living space is a rewarding endeavor that can significantly enhance the value and appeal of your home. Whether you're converting your garage into a family room, bedroom, office, or any other functional area, careful planning and attention to detail are essential for a successful renovation. By considering factors such as garage door conversion to windows, floor plan design, door selection, permit requirements, and potential added value, you can create a space that meets your needs and enhances your quality of life. With the right vision, resources, and professional support, your garage makeover project can transform your home and unlock its full potential.
Remember, the key to a successful garage conversion is creativity, meticulous planning, and attention to detail. By thinking outside the box and maximizing the functionality of your space, you can create a truly transformative living area that adds value and enjoyment to your home for years to come.
Frequently Asked Questions (FAQ) About Garage Makeovers
What is a garage makeover?
A garage makeover involves transforming an underutilized or cluttered garage space into a functional and livable area, such as a family room, bedroom, office, or hobby space. It often includes renovations to improve aesthetics, functionality, and comfort.
What are the benefits of a garage makeover?
A garage makeover offers several benefits, including increased living space, improved functionality tailored to your needs, enhanced curb appeal, and potentially increased home value.
Can any garage be converted into a living space?
While many garages can be converted, factors like local building codes, zoning regulations, and structural limitations may affect feasibility. Consult with a qualified contractor or architect to assess your garage's potential for renovation.
What are some popular garage conversion ideas?
Popular garage conversion ideas include family rooms, home offices, bedrooms, gyms, hobby spaces, additional living quarters, and storage areas.
Do I need permits for a garage conversion?
In most cases, yes. Permit requirements vary by location and renovation scope, covering structural changes, electrical work, plumbing, and HVAC installations. Check local building codes and obtain necessary permits before starting.
How much does a garage makeover cost?
Cost varies based on factors like garage size, renovation scope, materials, and labor. Average costs range from a few thousand to tens of thousands of dollars. Obtain quotes from contractors and budget accordingly.
Will a garage conversion add value to my home?
In many cases, yes. A well-executed garage conversion can increase your home's value and marketability, particularly if it adds usable square footage and enhances overall appeal.
How long does a garage makeover take to complete?
Completion time varies based on project complexity, scope, material availability, and contractor schedules. Small projects may take weeks, while larger ones may require months. Discuss timelines with your contractor.
Can I convert my garage back into a functional garage if needed?
Yes, in most cases. Reversing a conversion may involve additional costs, such as reinstalling garage doors, removing interior walls, and restoring utilities. Plan accordingly for flexibility.
How can I ensure a successful garage makeover?
Thorough planning, hiring experienced professionals, clear communication, attention to detail, and flexibility are key to a successful garage makeover. Envision your space, establish a budget, and work closely with your renovation team to achieve your goals.
