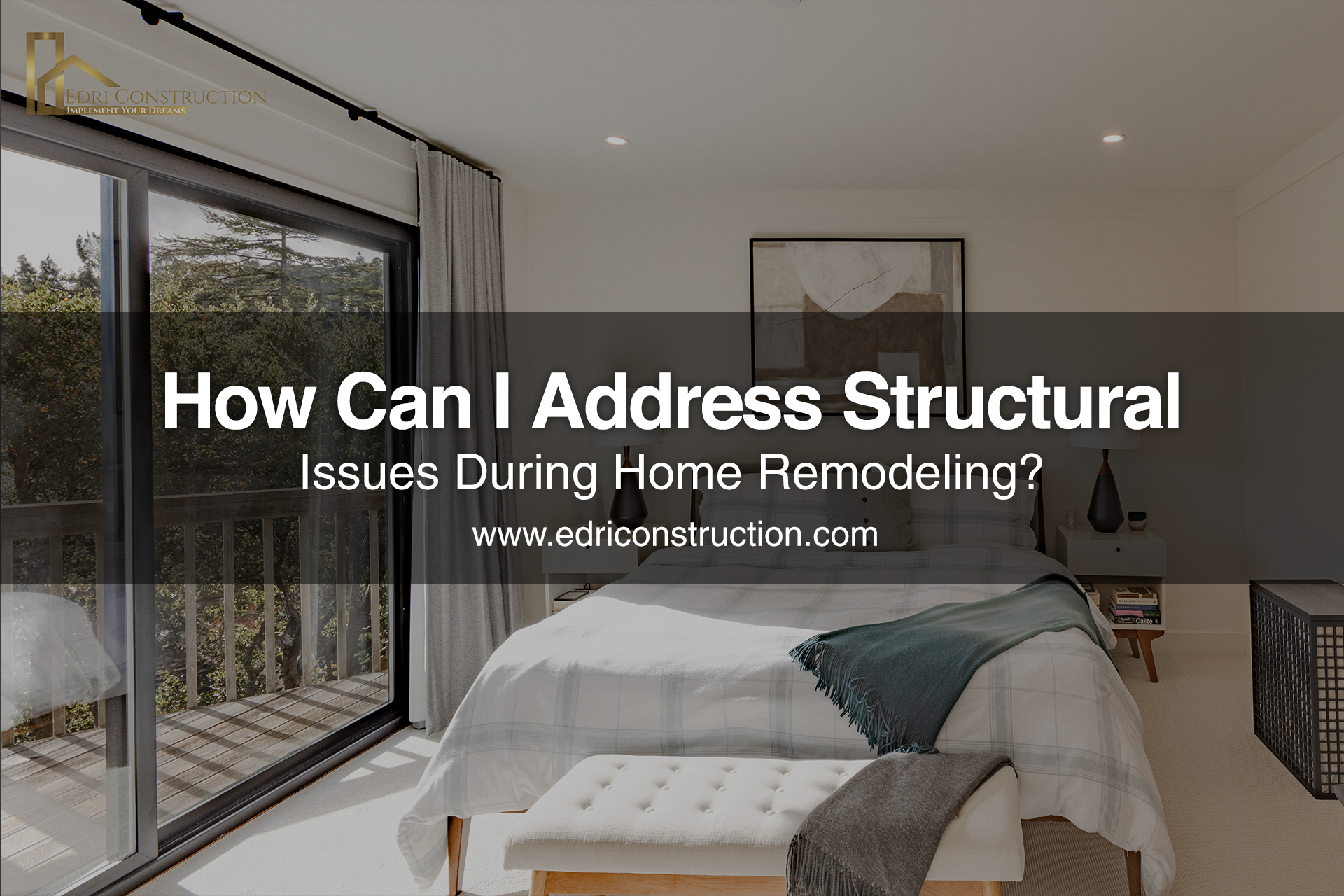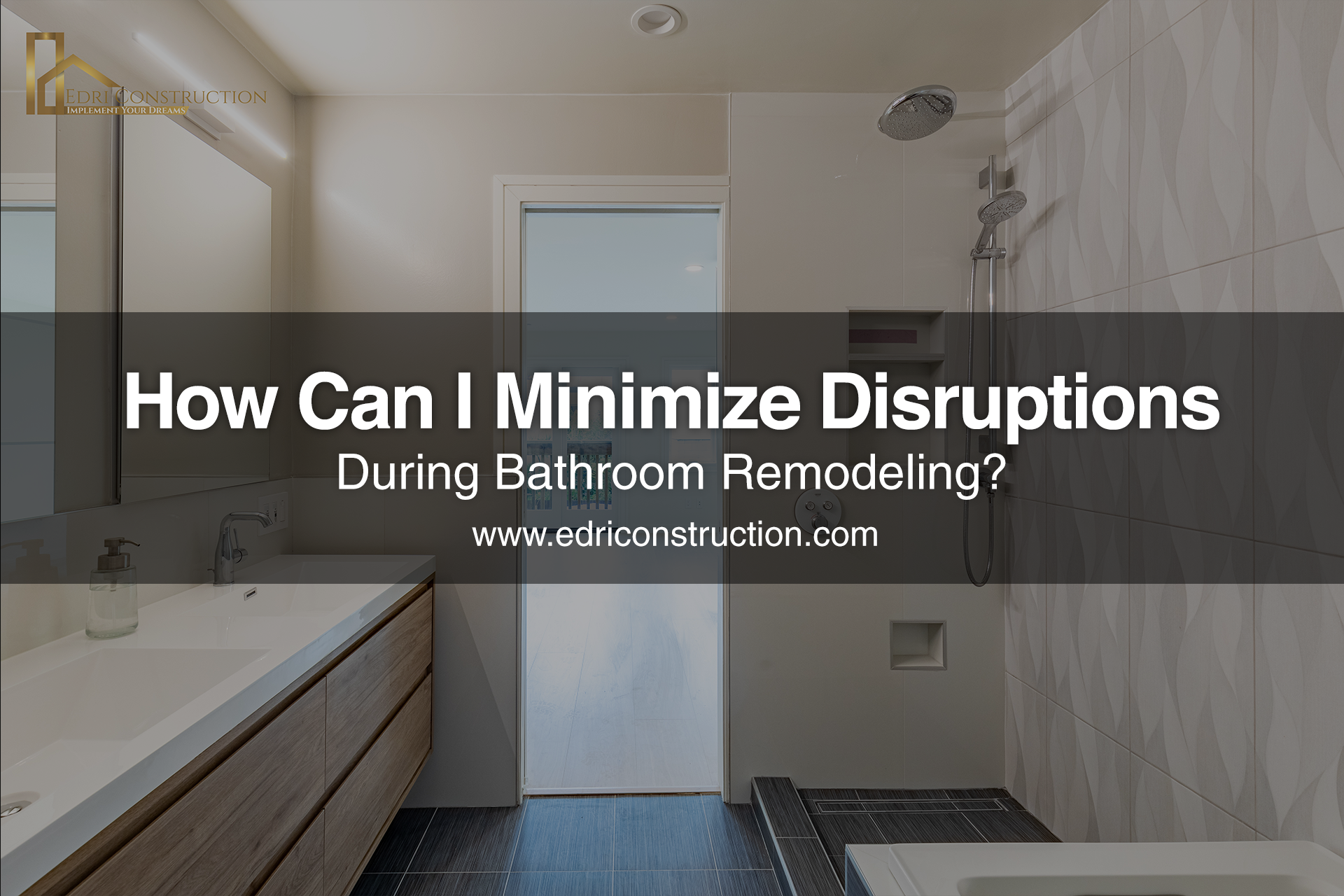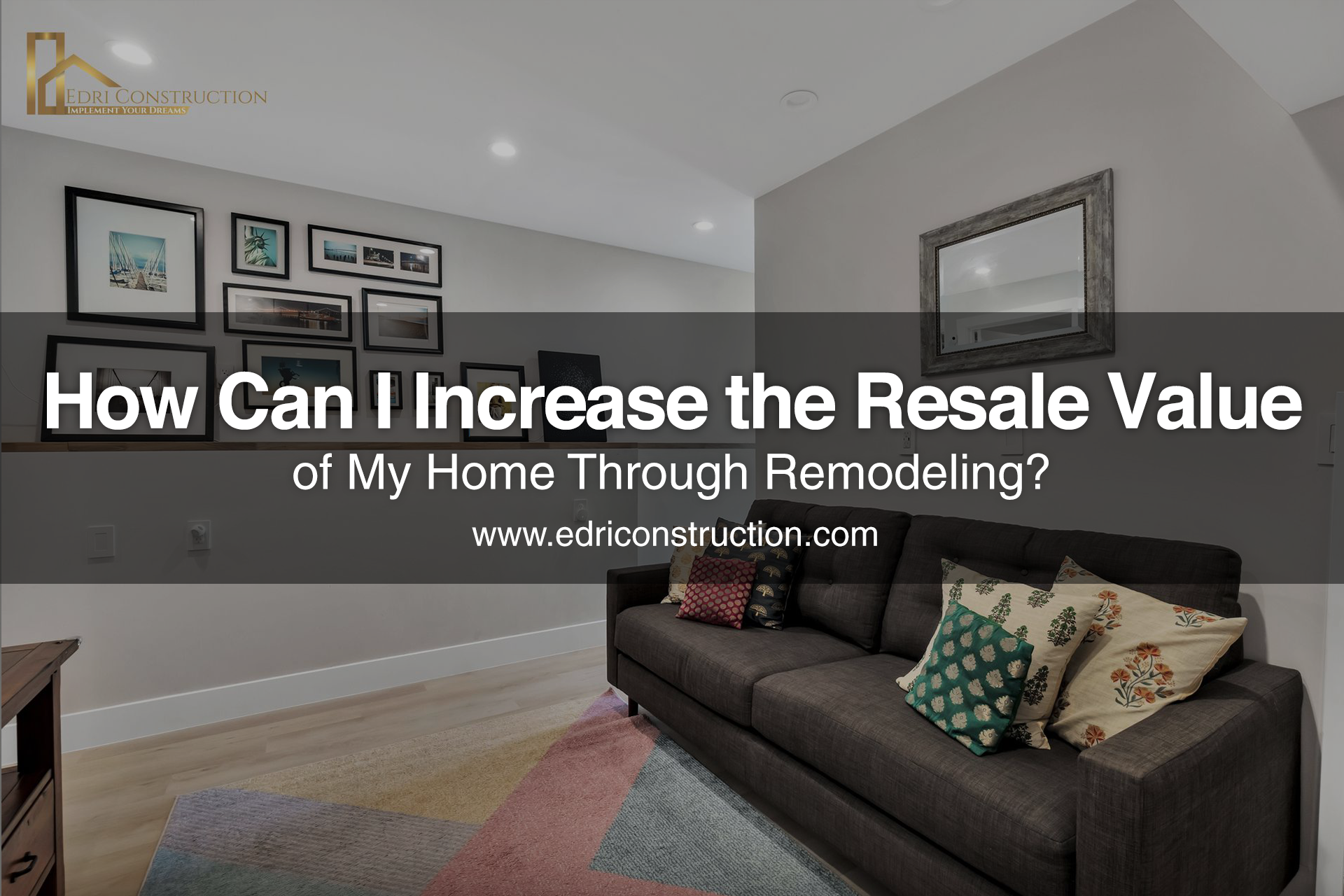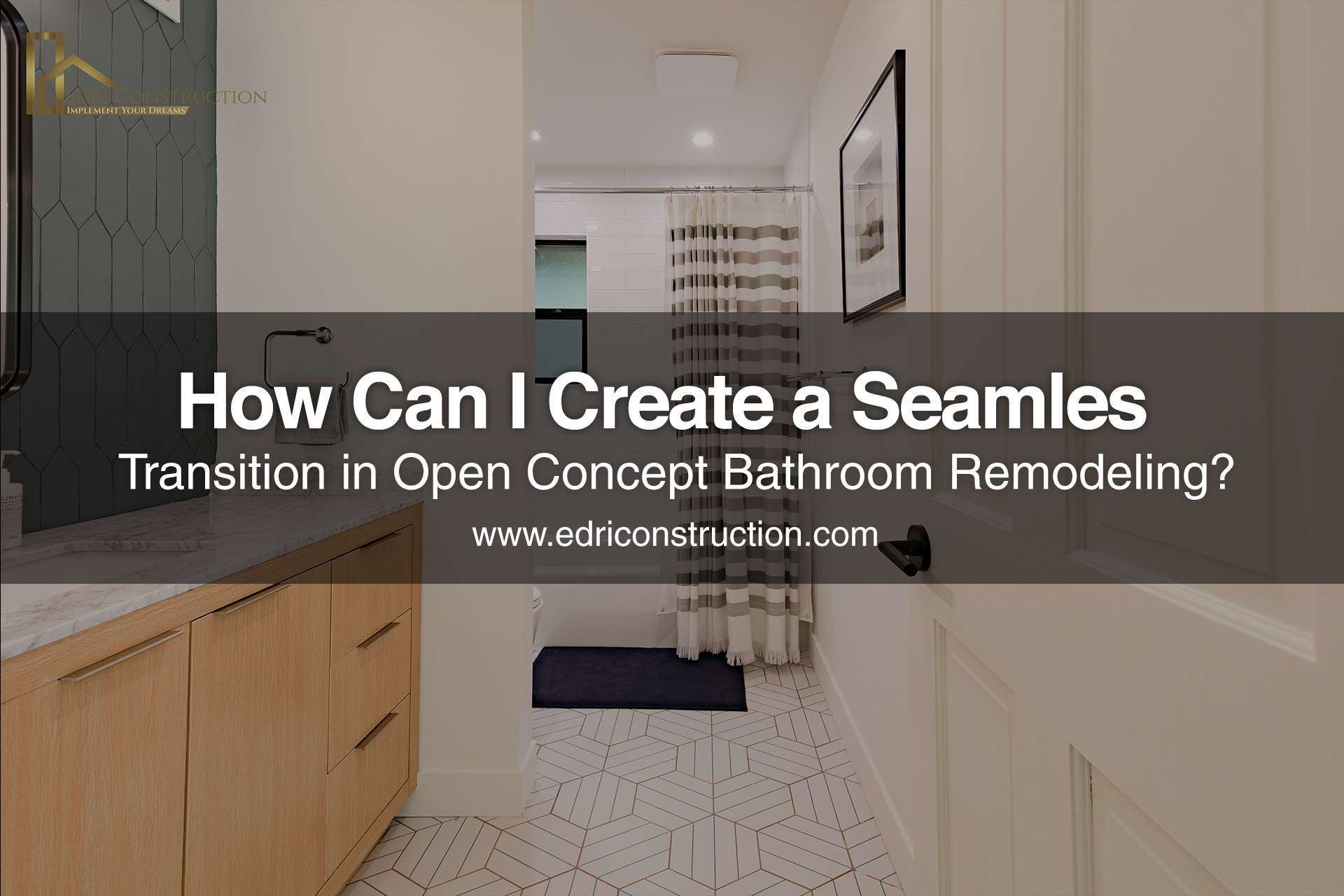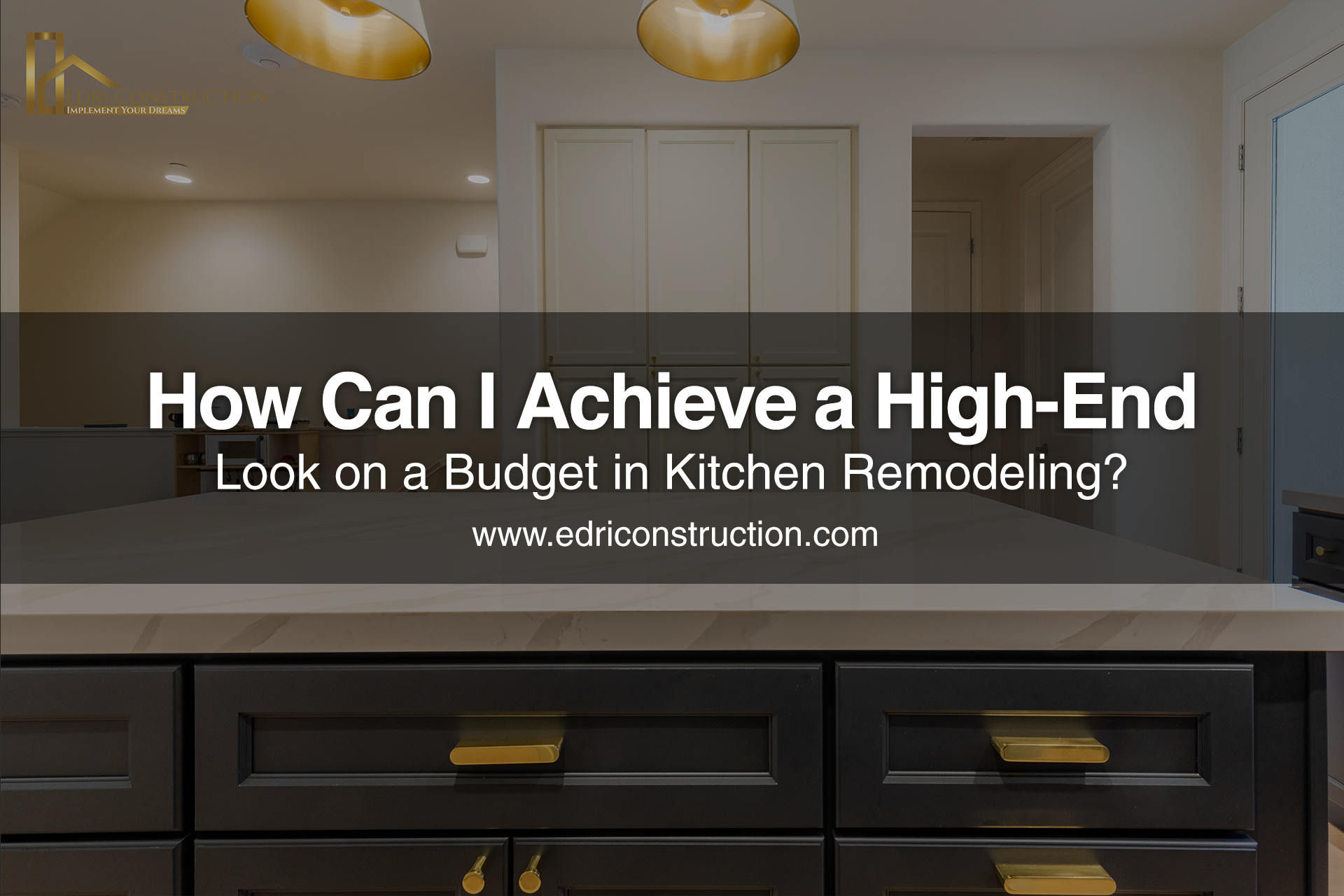How Much Does it Cost for a Garage Conversion
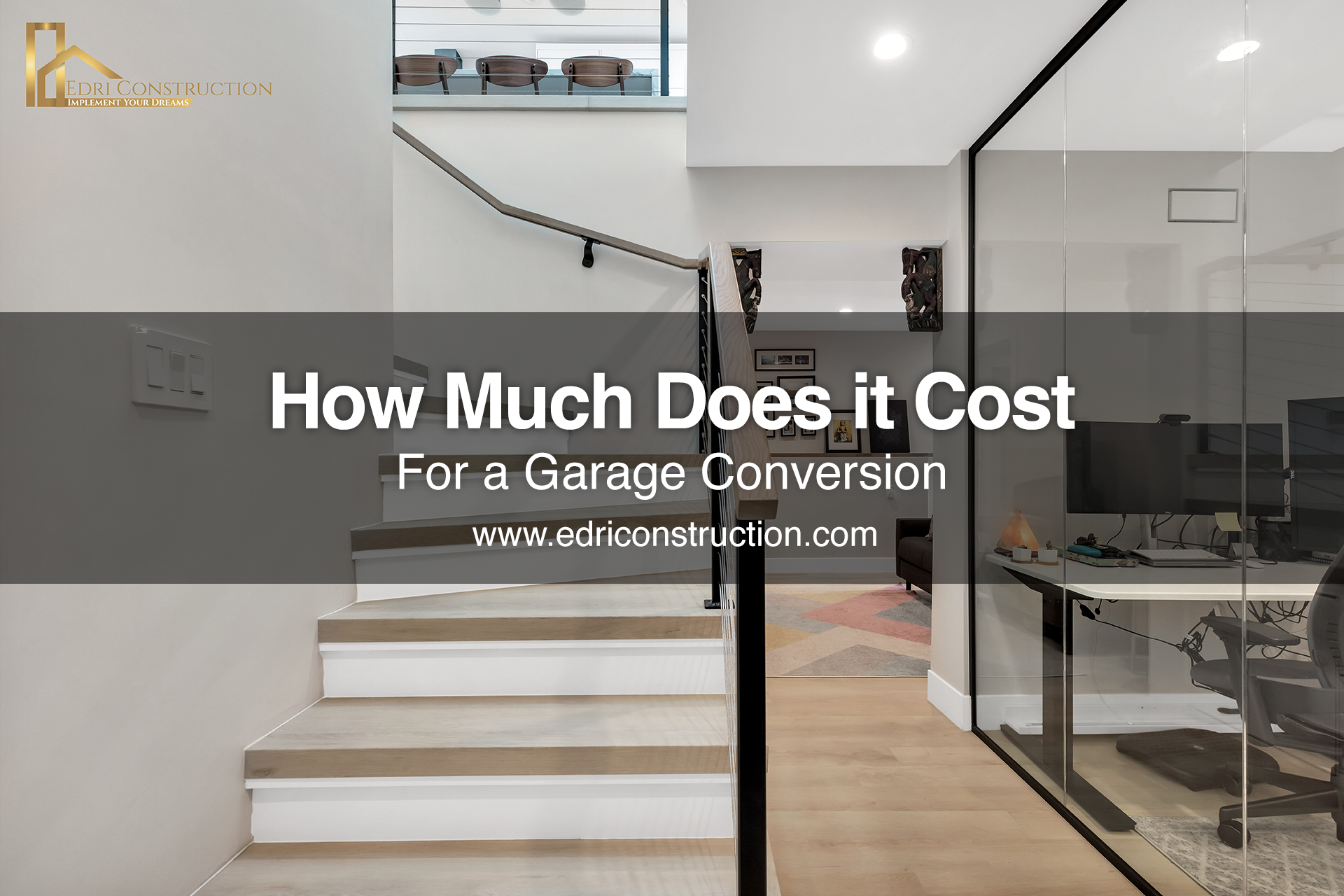
Introduction
The trend of garage conversion has experienced a surge in popularity in recent times, providing homeowners with a flexible and budget-friendly solution to optimize their living areas. Whether the goal is to establish an extra bedroom, a functional home office, or a snug entertainment space, transforming your garage can prove to be a wise investment. In this article, we will delve into the diverse facets of garage conversion, covering imaginative concepts, associated expenses, and key factors to ponder before embarking on this transformative endeavor.
Garage conversions offer a dynamic approach to expanding your home's functionality, allowing for customized spaces that cater to your specific needs. One creative idea involves transforming the garage into an additional bedroom, providing valuable extra living space. Alternatively, a home office setup can be a practical solution for remote work, fostering a productive and focused environment. For those seeking a more relaxed atmosphere, converting the garage into a cozy entertainment area offers a retreat for leisure and gatherings.
While the prospect of a garage conversion is exciting, it's crucial to consider the associated costs. Expenses may vary depending on the intended purpose of the space, with factors such as insulation, flooring, and electrical work contributing to the overall budget. A careful financial assessment and planning are essential to ensure that the project aligns with your budgetary constraints.
In conclusion, garage conversion presents a versatile solution for homeowners seeking to maximize their living space. By exploring creative ideas, understanding associated costs, and considering important factors, you can embark on this transformative journey with confidence, creating a customized and functional space tailored to your lifestyle.
Garage Conversion Ideas
Before diving into the costs, it's crucial to have a clear vision of what you want your converted garage space to become. The possibilities are endless, and your choice will heavily influence the overall budget. Here are some popular garage conversion ideas to spark inspiration:
Home Office or Study Room
With the rise of remote work, transforming your garage into a quiet and functional home office is a practical and trendy choice.
Guest Bedroom
Create a welcoming retreat for guests by converting your garage into a cozy guest bedroom with an attached bathroom.
Entertainment Lounge
Turn your garage into an entertainment hub, complete with a home theater system, gaming consoles, and comfortable seating for movie nights or game days.
Fitness Studio
Enhancing your living space isn't limited to the interior. Outdoor remodeling, including deck or patio additions, landscaping, and the creation of outdoor living areas, can provide a seamless transition between your home and the natural environment.
Art Studio
Unleash your creativity by transforming your garage into a dedicated art studio with ample natural light and storage for your supplies.
Children's Playroom
Provide a designated play area for your kids, filled with toys, games, and colorful décor, keeping the rest of your home clutter-free.
Music Room
If you're musically inclined, convert your garage into a soundproof music room for playing instruments or recording.
Extended Kitchen or Dining Area
Merge your garage with the existing living space to create an expanded kitchen or dining area for family gatherings and entertaining guests.
Unlock the potential of your garage! Contact Edri Construction at 415-223-5061 for a free estimate on your garage conversion project.
Garage Conversion Cost Overview
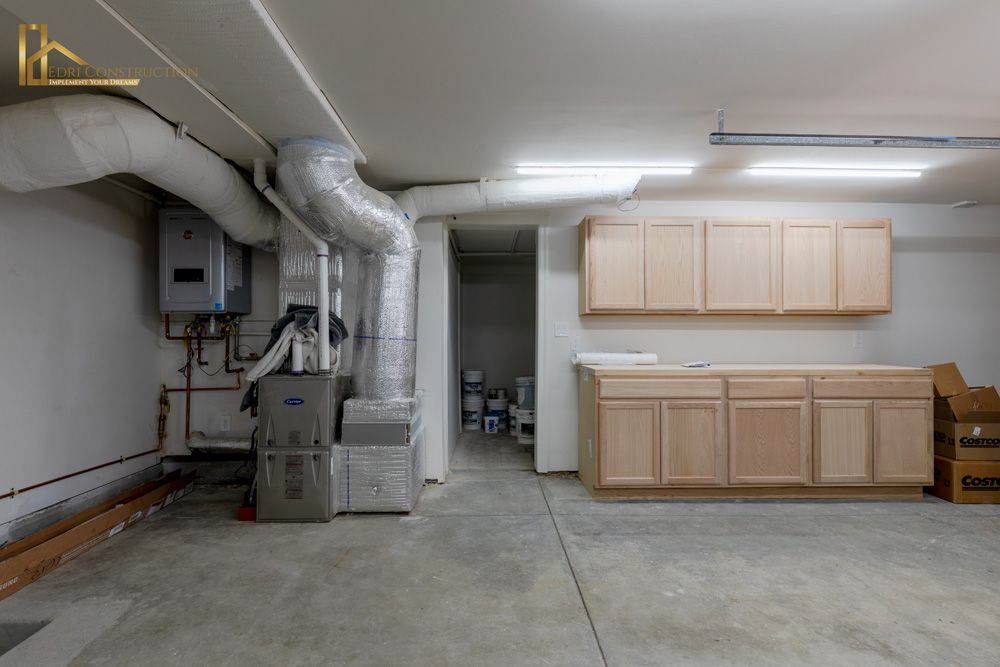
The cost of a garage conversion varies widely based on factors such as location, size, and the scope of the project. While it's challenging to provide an exact figure without specific details, we can outline the general expenses involved in a garage conversion.
Certainly, the cost of a garage conversion can vary significantly depending on various factors. Here's an overview of the general expenses involved:
Permits and Regulations
Before starting the conversion, you may need to obtain permits from your local authorities. Permit costs vary by location and can range from a few hundred to a few thousand dollars.
Design and Planning
Hiring an architect or designer to plan the layout and design of the converted space is an initial cost. This can range from 5% to 15% of the total project cost.
Structural Changes
If your garage requires structural modifications, such as reinforcing walls or adding windows and doors, this will contribute to the expenses. Structural changes can significantly impact the overall cost.
Insulation
Proper insulation is crucial for maintaining a comfortable temperature in the converted space. Costs will depend on the type of insulation chosen and the size of the garage.
Electrical Work
Installing electrical wiring, outlets, and lighting fixtures will add to the overall cost. If the garage doesn't already have an electrical connection, the cost will be higher.
Plumbing
If you plan to include a bathroom or kitchenette in the conversion, plumbing costs need to be considered. This includes installing pipes, fixtures, and possibly connecting to the main water and sewage lines.
Flooring
Choosing flooring materials, whether it's laminate, hardwood, or tile, will contribute to the total cost. Installation charges will also be part of this expense.
Heating and Cooling
Extending the HVAC system to the converted space or installing a separate system may be necessary, depending on the garage's location and your climate. This can be a significant cost.
Windows and Doors
Adding or upgrading windows and doors for better aesthetics, natural light, and security will contribute to the expenses. High-quality materials and installation may increase costs.
Interior Finishes
Painting, drywall, and other interior finishes are essential for a polished look. Costs depend on the materials chosen and the size of the space.
Furniture and Decor
Once the conversion is complete, you'll need furniture and decor to make the space functional and aesthetically pleasing. This cost can vary widely based on personal preferences.
It's important to note that these are general guidelines, and actual costs can vary based on your specific circumstances. Obtaining quotes from contractors and professionals in your area will provide a more accurate estimate tailored to your project.
Garage Conversion Before and After: A Visual Transformation
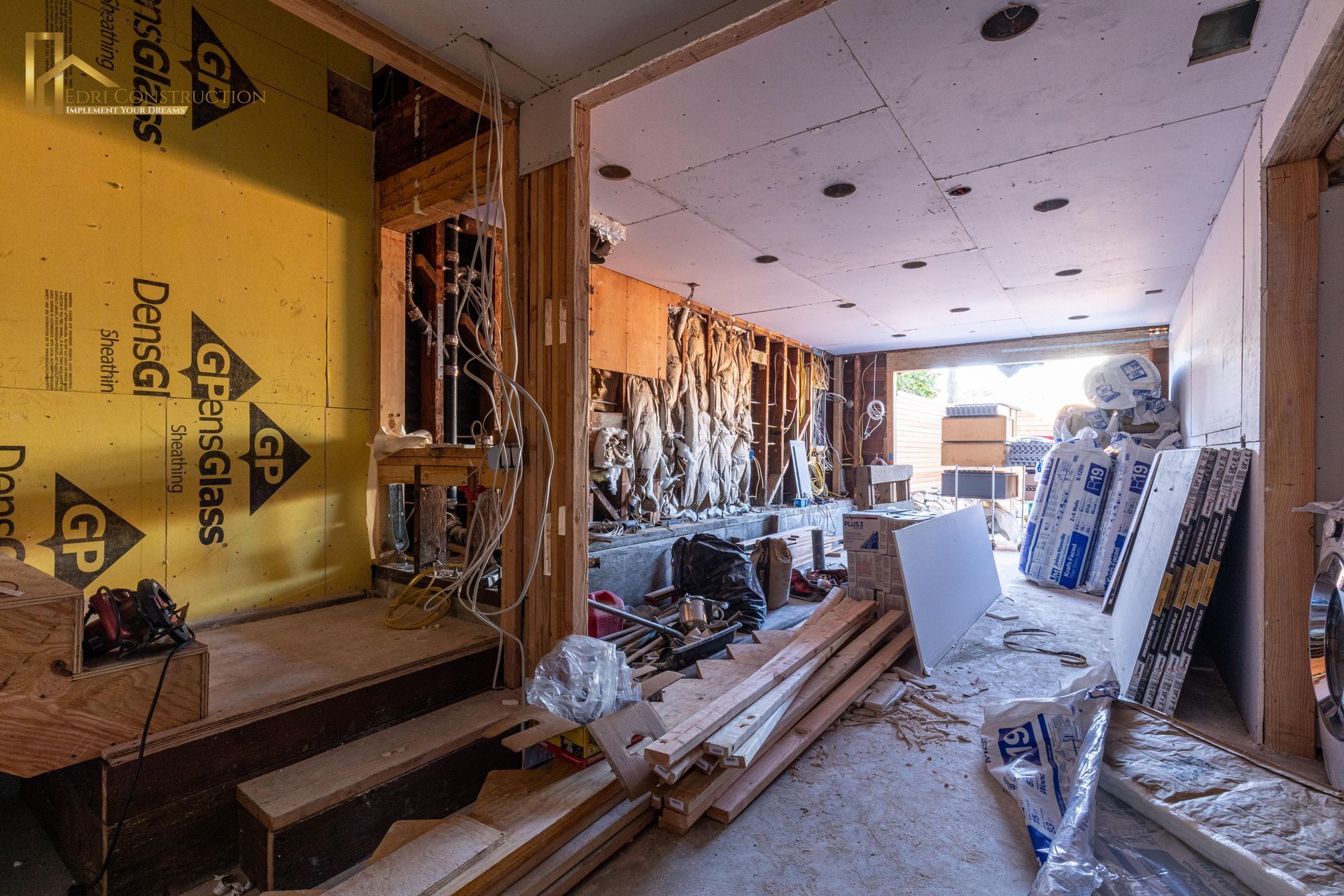
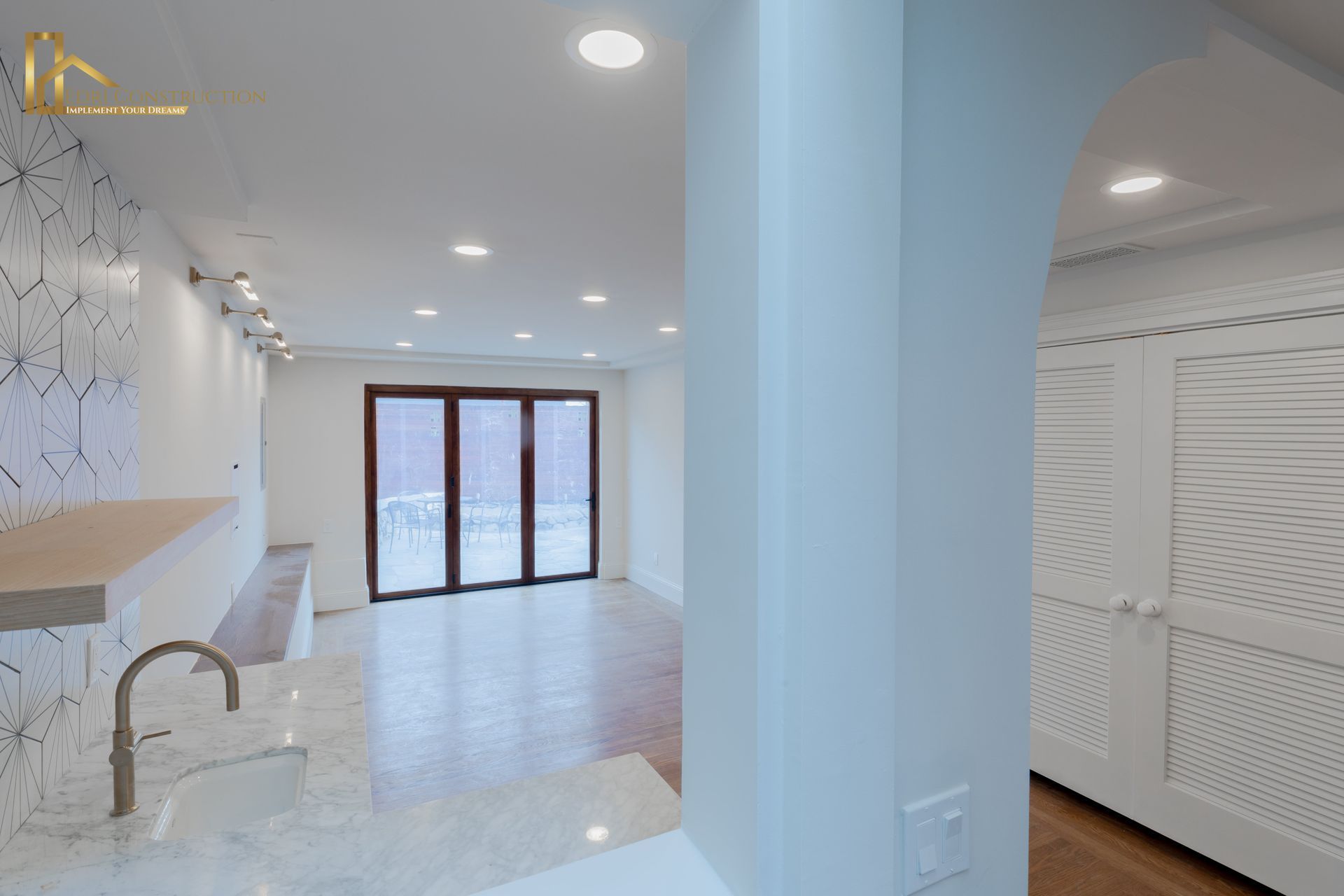
Embarking on a garage conversion project is more than just a renovation; it's a visual transformation that redefines the possibilities of your living space. A before-and-after comparison serves as a powerful testament to the potential inherent in this endeavor, showcasing the metamorphosis from a utilitarian garage to a functional and aesthetically pleasing part of your home.
The "before" phase captures the garage in its raw, unutilized state, often serving as a mere storage space for vehicles, tools, or miscellaneous items. This blank canvas, while functional in its own right, may lack the warmth and character desired for an expanded living area. It is in this initial snapshot that the untapped potential becomes apparent – an underutilized space waiting to be transformed into something extraordinary.
The "after" phase reveals the culmination of creative vision and skilled execution. The garage, once a utilitarian backdrop, now stands reborn with a new purpose. Whether converted into an additional bedroom, a home office, or a cozy entertainment nook, the space undergoes a remarkable evolution. The visual transformation demonstrates how thoughtful design, careful planning, and attention to detail can turn a neglected area into a valuable and integrated part of your home.
The magic lies in the details: the choice of colors, the layout, and the strategic placement of furniture and accessories. The transformation is not just physical but also experiential, creating a space that aligns with your lifestyle and fulfills specific needs. The before-and-after comparison encapsulates the journey from potential to realization, allowing homeowners to witness the tangible results of their investment.
A garage conversion is more than a functional upgrade; it's a visual narrative of reinvention. The before-and-after snapshots serve as a compelling story, illustrating the latent potential within the garage space and the transformative power of design and innovation. Witnessing this visual evolution is not just about seeing; it's about believing in the endless possibilities that a garage conversion can bring to your home.
Transform your garage into a masterpiece with Edri Construction! Call 415-223-5061 today to get a comprehensive quote and embark on the journey to a more versatile living space.
Garage Conversion Near Me: Considering Location-Specific Factors
If you're contemplating a garage conversion, understanding location-specific factors is crucial for accurate budgeting and project planning. Let's delve into the considerations for a garage conversion in two distinct locations: San Francisco and Walnut Creek.
Garage Conversion in San Francisco
High Construction Costs
San Francisco is known for its elevated construction costs, driven by high demand and limited space. Be prepared for higher labor and material expenses compared to other regions.
Strict Permitting Regulations
The city has stringent building regulations, and obtaining permits for garage conversions can be a complex process. Factor in additional time and costs for navigating these requirements.
ADU (Accessory Dwelling Unit) Regulations
If your garage conversion includes the creation of a separate living space, familiarize yourself with San Francisco's ADU regulations. Compliance is essential to avoid legal issues.
Garage Conversion in Walnut Creek
Moderate Construction Costs
Walnut Creek generally has lower construction costs compared to metropolitan areas like San Francisco. However, prices can still vary, so obtaining multiple quotes from contractors is advisable.
Permitting Process
While Walnut Creek has its own set of building regulations, the permitting process may be less complex than in larger cities. However, it's essential to adhere to local guidelines and secure the necessary approvals.
ADU Opportunities
Walnut Creek may have more lenient regulations for creating ADUs, providing homeowners with an opportunity to explore garage conversions as potential rental units.
Garage Conversion ADU Cost: Understanding Additional Considerations
If you're considering converting your garage into an Accessory Dwelling Unit (ADU), which is a self-contained living space with a separate entrance, there are specific factors to keep in mind.
Zoning and ADU Regulations
Before proceeding with an ADU conversion, check your local zoning regulations and city ordinances. Some areas have specific rules regarding the size, design, and use of ADUs. Determine whether your property meets the requirements for an ADU, as outlined by your municipality.
Additional Plumbing and Kitchenette Costs
Converting a garage into an ADU often involves the installation of a kitchenette and bathroom, necessitating additional plumbing work. This can significantly impact the overall project cost.
Separate Utility Connections
To create a fully independent living space, consider the costs associated with establishing separate utility connections for the ADU. This may include water, electricity, and gas lines.
Potential Rental Income
While the upfront costs of an ADU conversion may be higher, the potential for rental income can offset the investment over time. Research local rental market trends to estimate potential earnings.
Garage Conversion to Bedroom: A Cozy Retreat
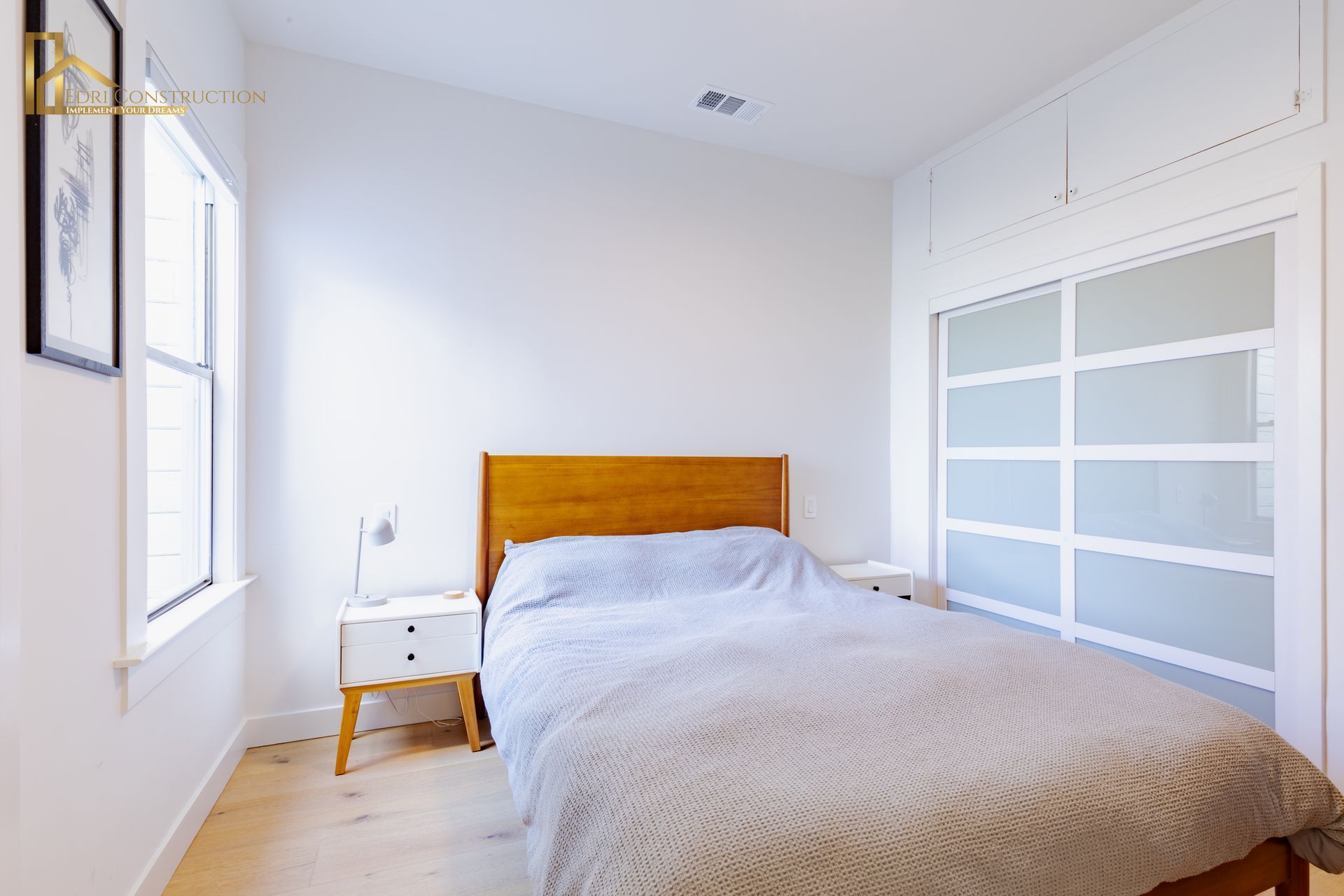
Converting your garage into an additional bedroom is a popular choice for homeowners seeking to expand their living space. Whether it's for accommodating guests or creating a comfortable retreat for family members, a garage-to-bedroom conversion offers several benefits.
Comfortable Sleeping Quarters
Transforming your garage into a bedroom provides a private and comfortable sleeping space, offering a retreat for guests or family members.
Design Considerations
Pay attention to design elements such as flooring, lighting, and decor to create a cozy and inviting bedroom atmosphere.
Ventilation and Insulation
Ensure proper ventilation and insulation to maintain a comfortable temperature in the converted bedroom. This is particularly important if the garage lacks existing heating and cooling systems.
Legal Considerations
Check local regulations to ensure that converting your garage into a bedroom complies with zoning and building codes. This step is crucial to avoid potential legal issues down the road.
Garage Conversion Planning Permission: Navigating Regulations
Before embarking on a garage conversion project, it's essential to understand the planning permission requirements in your area. While some projects may be considered "permitted development" and not require planning permission, others may need formal approval. Here are some general guidelines to consider:
Permitted Development Rights
In some regions, certain garage conversions may fall under permitted development rights, allowing homeowners to proceed without formal planning permission. However, specific conditions must be met, such as maintaining the exterior appearance of the property.
Listed Buildings and Conservation Areas
If your property is a listed building or located within a conservation area, additional restrictions may apply. Check with your local planning authority to determine the specific regulations governing these properties.
Change of Use
Converting a garage into a habitable space, such as a bedroom or office, may be considered a change of use. In such cases, planning permission is likely required.
Neighborhood Consultation
Some local authorities may require a neighborhood consultation as part of the planning permission process. This involves informing nearby residents about the proposed conversion and addressing any concerns they may have.
Detached Garage Conversion: Unique Considerations
Converting a detached garage presents its own set of challenges and opportunities. Whether you're transforming it into a living space, studio, or recreational area, here are key considerations for detached garage conversions:
Structural Assessment
Before embarking on a detached garage conversion, assess the structural integrity of the existing building. This may involve consulting with a structural engineer to ensure the structure can support the planned modifications.
Utilities and Plumbing
Unlike attached garages, detached garages may lack existing utility connections. Factor in the costs of extending utilities, including water, electricity, and gas lines, to the detached structure.
Zoning and Setback Requirements
Check local zoning regulations and setback requirements to determine the allowable uses for detached structures on your property. Compliance with these regulations is crucial for a smooth conversion process.
Design Cohesiveness
Consider how the converted detached garage will integrate with the overall design of your property. Aim for a cohesive look to enhance the visual appeal of your home.
Small Garage Conversion Ideas: Maximizing Limited Space
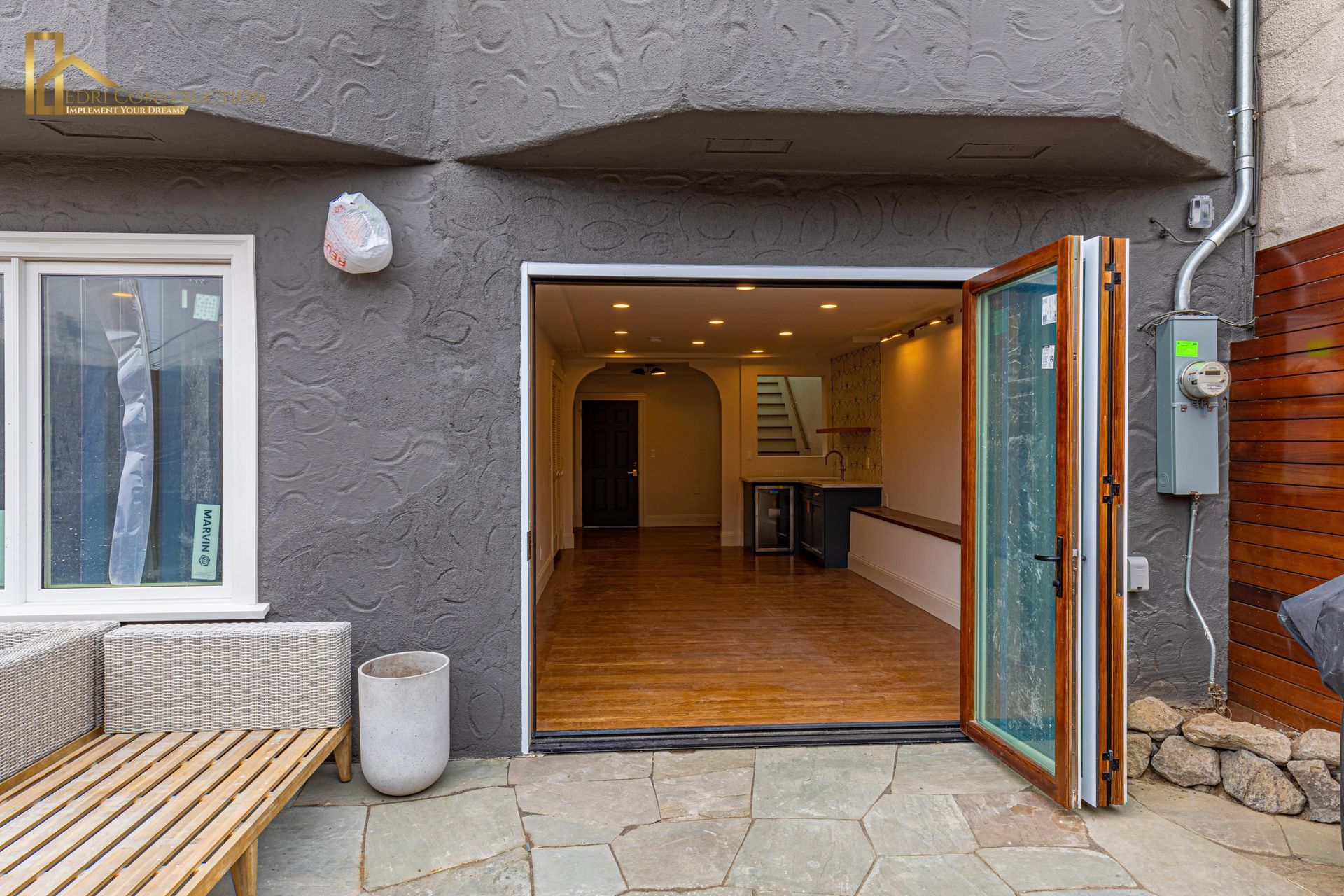
If you have a smaller garage space, fear not – it can still undergo a remarkable transformation. Here are some creative small garage conversion ideas to make the most of limited square footage:
Compact Home Office
Create a functional home office with space-saving furniture, built-in storage, and clever organizational solutions.
Miniature Guest Suite
Design a cozy guest suite with a Murphy bed, compact furniture, and thoughtful decor to maximize comfort in a smaller space.
Multifunctional Studio
Combine a small garage into a multifunctional studio space that serves as a home office, art studio, and entertainment lounge.
Vertical Storage Solutions
Maximize vertical space with custom shelving, wall-mounted cabinets, and innovative storage solutions to keep the area clutter-free.
Foldable Furniture
Incorporate foldable or collapsible furniture to optimize space when not in use, providing flexibility for various activities.
Conclusion
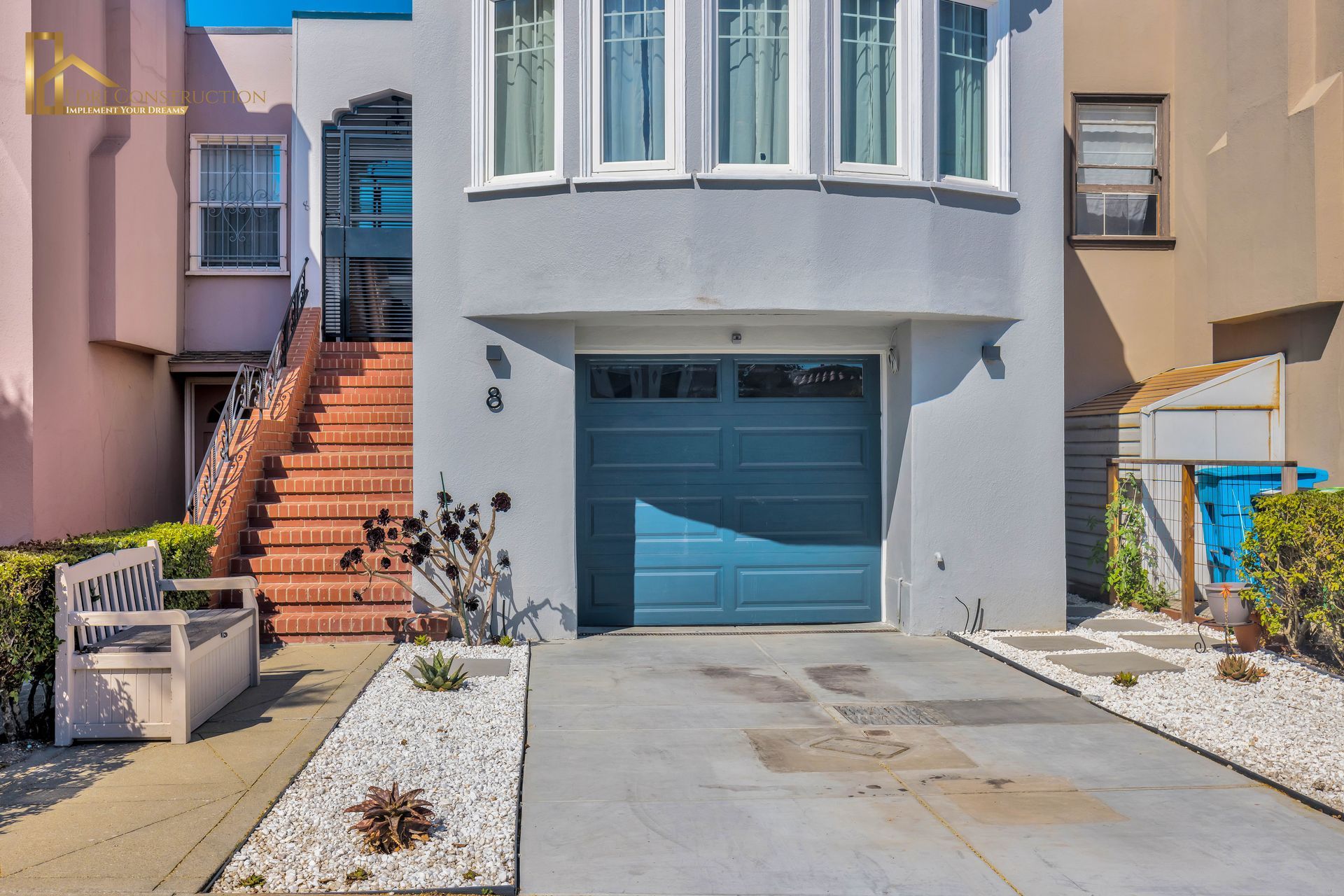
Embarking on a garage conversion journey requires careful planning, creativity, and a clear understanding of the associated costs. From transforming your garage into a stylish home office to creating an income-generating ADU, the possibilities are vast. By considering location-specific factors, understanding the regulatory landscape, and exploring creative small garage conversion ideas, you can transform an underutilized space into a valuable and personalized asset for your home.
Before starting your garage conversion project, consult with local professionals, obtain multiple quotes from contractors, and ensure compliance with zoning and building regulations. A well-executed garage conversion not only adds functional living space to your home but also enhances its overall value and appeal. Whether you're in San Francisco, Walnut Creek, or any other location, the key is to envision the potential of your garage space and turn it into a welcoming and purposeful extension of your home.
Ready to transform your garage into a functional and stylish space? Call Edri Construction now at 415-223-5061 to discuss the cost and possibilities!
Frequently Asked Questions - Garage Conversion: Unveiling the Transformation
