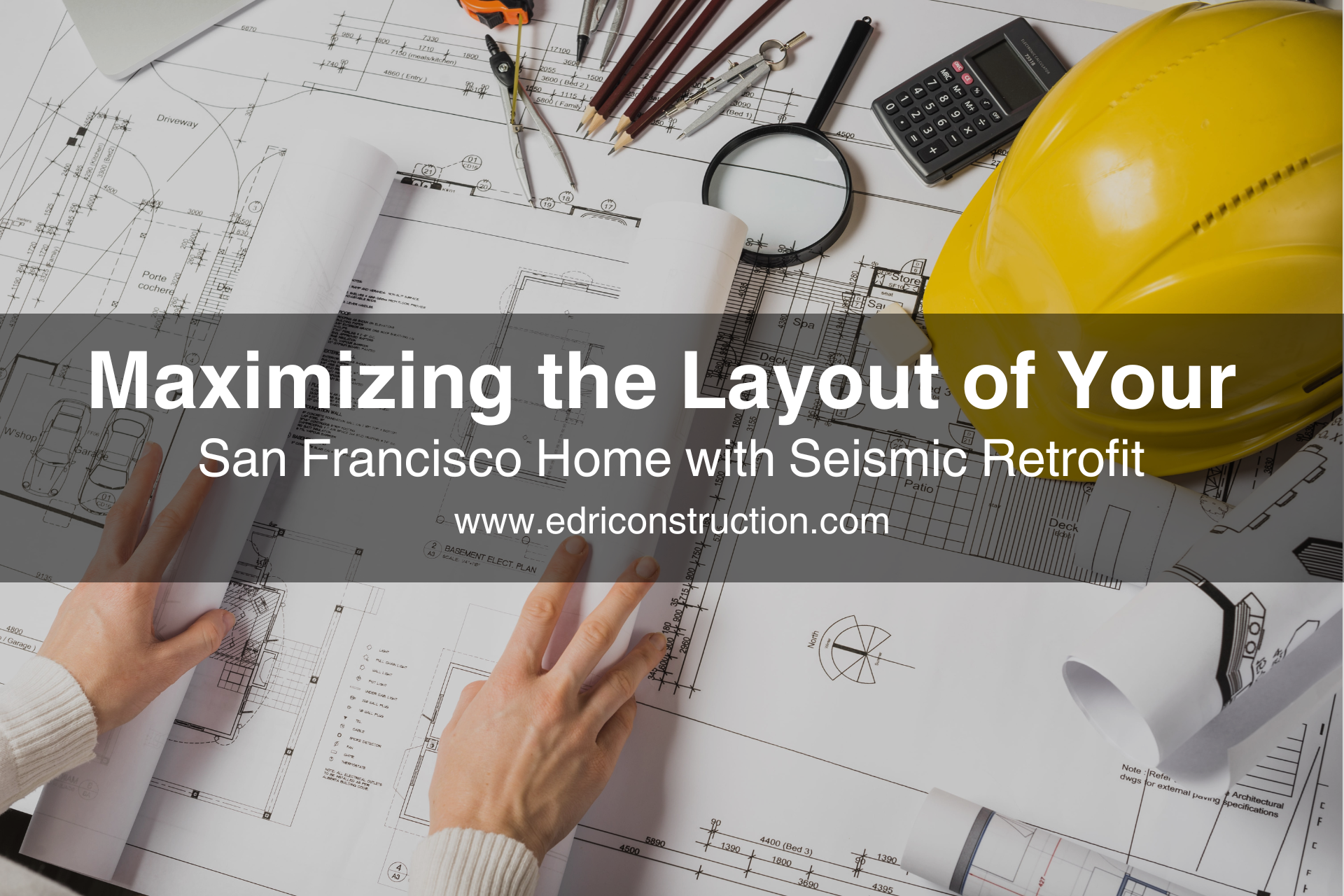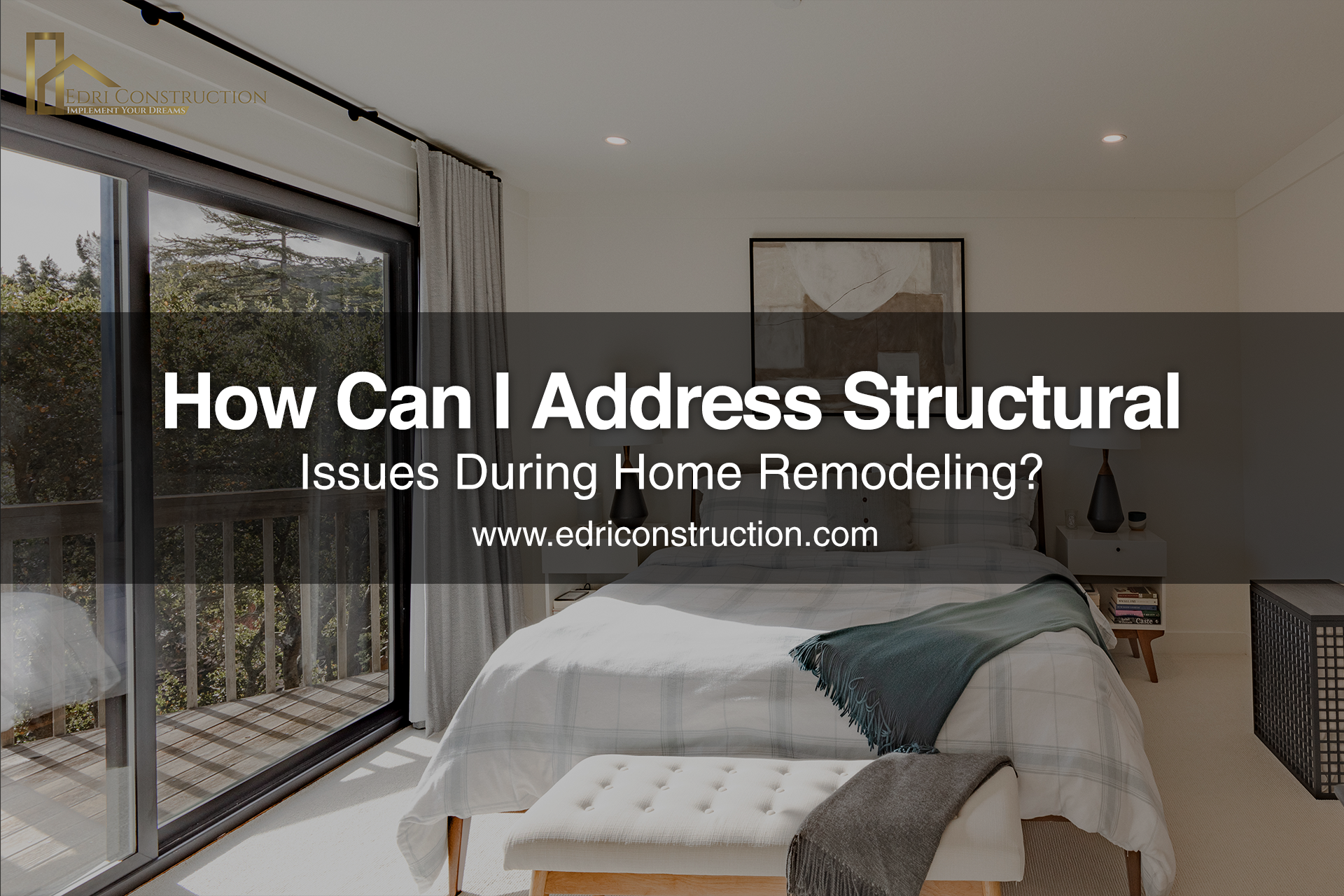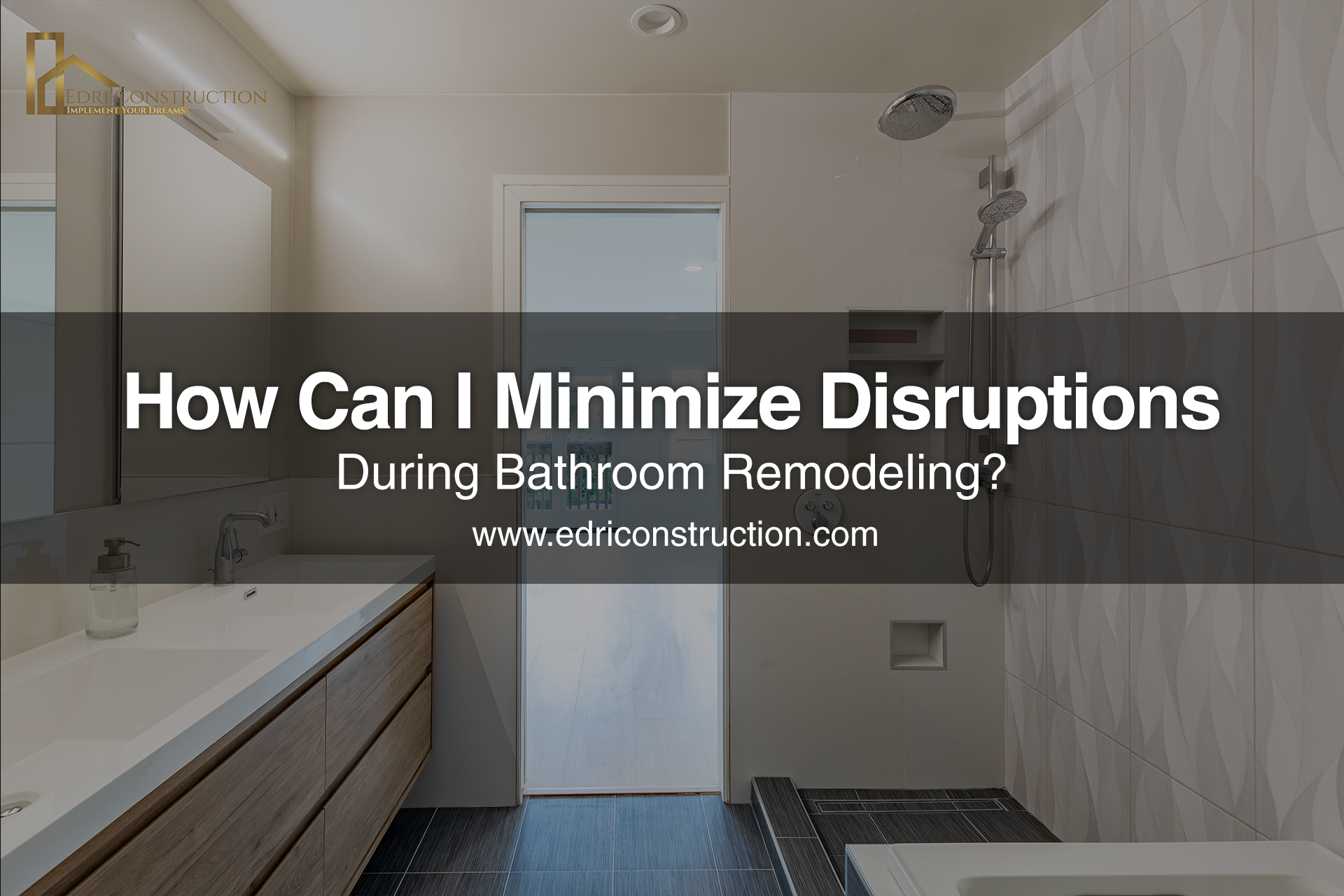Maximizing the Layout of Your San Francisco Home with Seismic Retrofit

San Francisco is a beautiful and vibrant city, but it is also known for its high cost of living and limited living space. If you are a homeowner in San Francisco, you may be looking for ways to make the most of your investment and create additional living space without having to buy a larger home. Seismic retrofitting is a popular method for maximizing the layout of your home while also ensuring earthquake safety. In this blog post, we will explore the benefits of seismic retrofitting for your San Francisco home and provide tips for getting started.
Understanding Seismic Retrofitting
Seismic retrofitting is the process of strengthening a building's structure to withstand earthquake forces. It involves adding lateral reinforcement, foundation bolting, and other measures to improve the building's overall seismic performance. Seismic retrofitting is especially important for San Francisco homeowners due to the city's high earthquake risk.
Benefits of Seismic Retrofitting for Home Layout
Maximizing the layout of your home through seismic retrofitting can provide a range of benefits, including:
- Creating additional living space without having to buy a larger home
- Improving the functionality and comfort of your living environment
- Complying with San Francisco's building code requirements for seismic safety
- Protecting your home and your family from earthquake damage
- Improving energy efficiency and reducing energy costs
- Increasing the value of your home
Seismic Retrofitting Process
Seismic retrofitting requires the expertise of seismic retrofitting contractors who are familiar with San Francisco's building code requirements for seismic safety. The process typically involves an assessment of the building's seismic risk, the design of a seismic retrofit plan, and the actual retrofitting work. It will also involve digging down and reinforce the whole structure. Most of the good contractors like ourselves use a method called seismic upgrade where we add additional space by digging further down from backyard and the foundation of your home.
So, it is perfect for those who are living in tight spaces.
However, The cost of seismic retrofitting varies depending on the size and complexity of the building, but it is generally a worthwhile investment in your home's safety and value. During a seismic upgrade, contractors can help maximize your house layout in San Francisco in several ways:
Foundation Bolting:
Foundation bolting is a process of attaching a house's wooden frame to its concrete foundation with bolts and steel plates. This process helps ensure that the home remains stable during an earthquake, preventing the house from shifting or sliding off the foundation. By strengthening the foundation of your home, contractors can help you maximize your living space by making your home safer and more stable.
Soft-Story Retrofit:
Soft-story buildings are those that have a ground floor that is weaker than the upper floors. Soft-story retrofitting involves adding additional support to the ground floor, such as steel beams or reinforced concrete walls, to improve the building's seismic resistance. By making the ground floor and digging down inside and the backyard of your home contractors can help you maximize your living space by allowing you to use the space safely and efficiently.
Lateral Reinforcement:
Lateral reinforcement is the process of strengthening the walls of your home by adding steel frames or plywood panels. This process helps to prevent the walls from collapsing or cracking during an earthquake, protecting both your home and your family. By ensuring the walls of your home are stable and secure, contractors can help you maximize your living space by creating a safer and more comfortable environment.
Open Floor Plans:
During a seismic retrofit, contractors may also suggest creating an open floor plan. By removing non-structural walls and partitions, contractors can help you maximize your living space by creating a more spacious and functional layout. An open floor plan can also help improve natural light and air circulation in your home.
Compliance with San Francisco Building Code:
San Francisco has strict building code requirements for seismic retrofitting, particularly for soft-story buildings. Contractors can help ensure that your home is compliant with these regulations, ensuring the safety of your building and its occupants.
By working with experienced seismic retrofitting contractors, you can maximize your house layout in San Francisco while also ensuring your home is safe and compliant with local building codes.
The Bottom Line
For example, consider a San Francisco homeowner who has a soft-story building that is vulnerable to collapse in an earthquake. The homeowner is looking to maximize their living space without having to buy a larger home. By undertaking a seismic retrofit, the homeowner is able to comply with San Francisco's building code requirements for seismic safety, protect their home from earthquake damage, and create additional living space by strengthening the building's structure.










