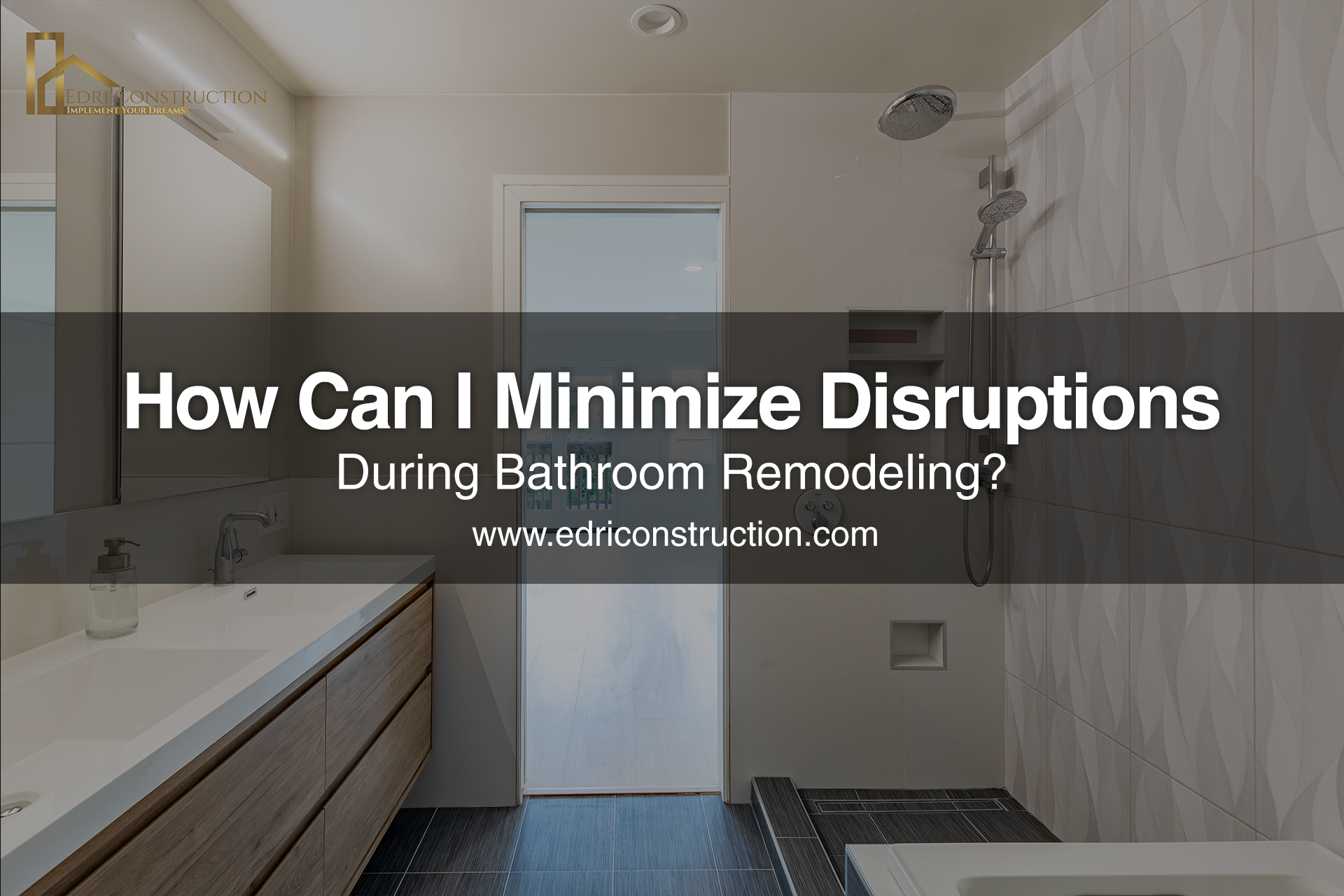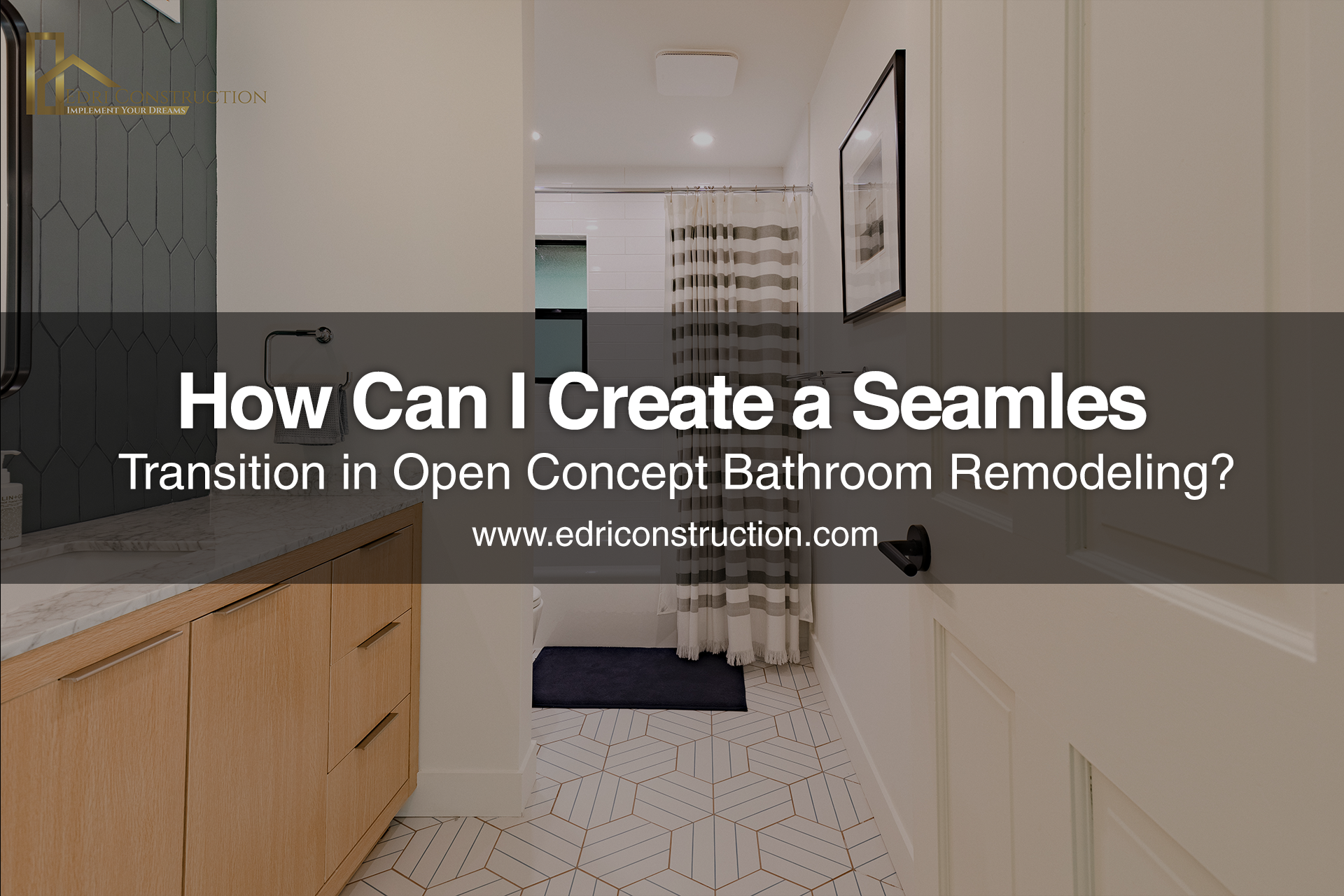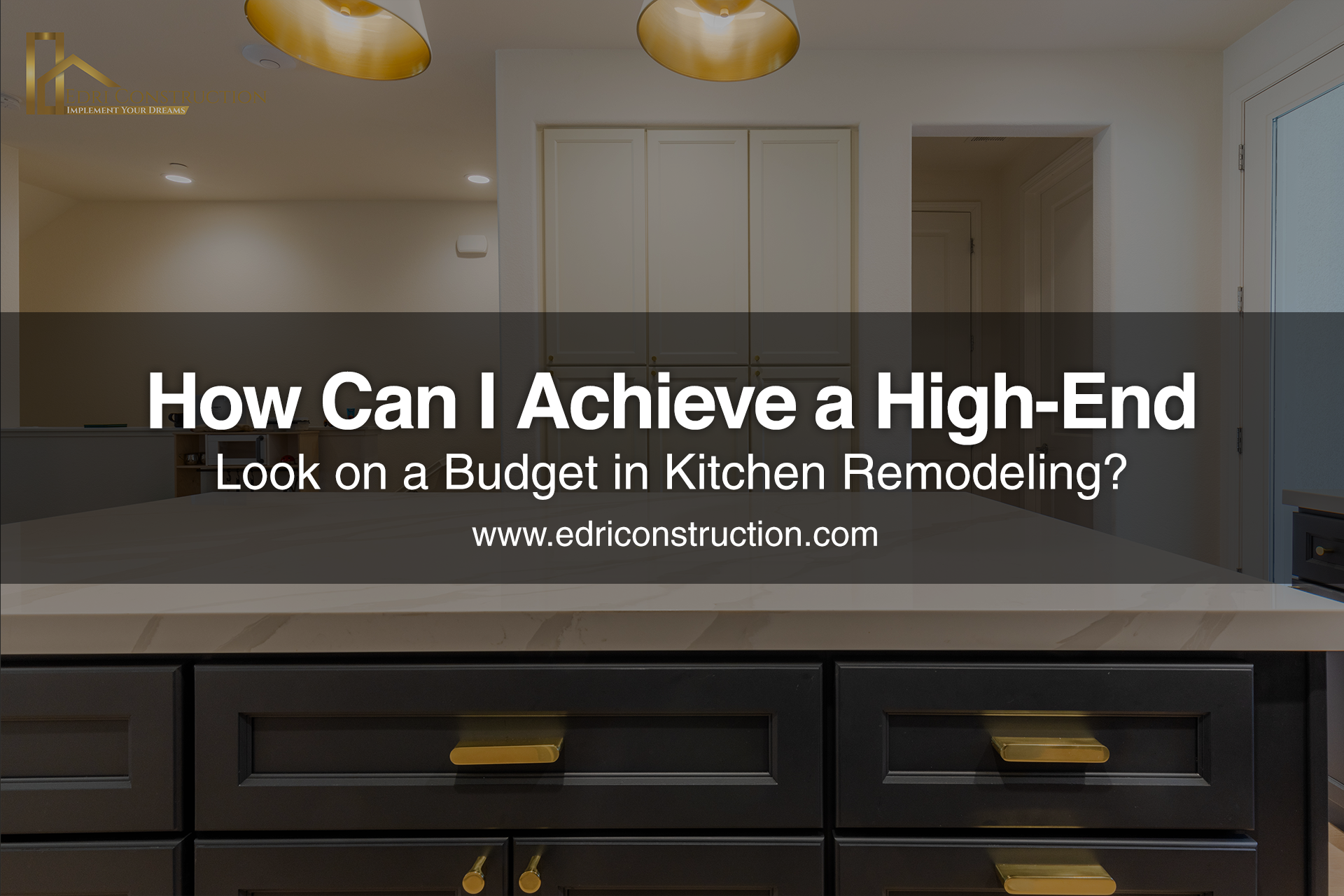How Can I Create a Multi-Functional Kitchen Space in Remodeling?
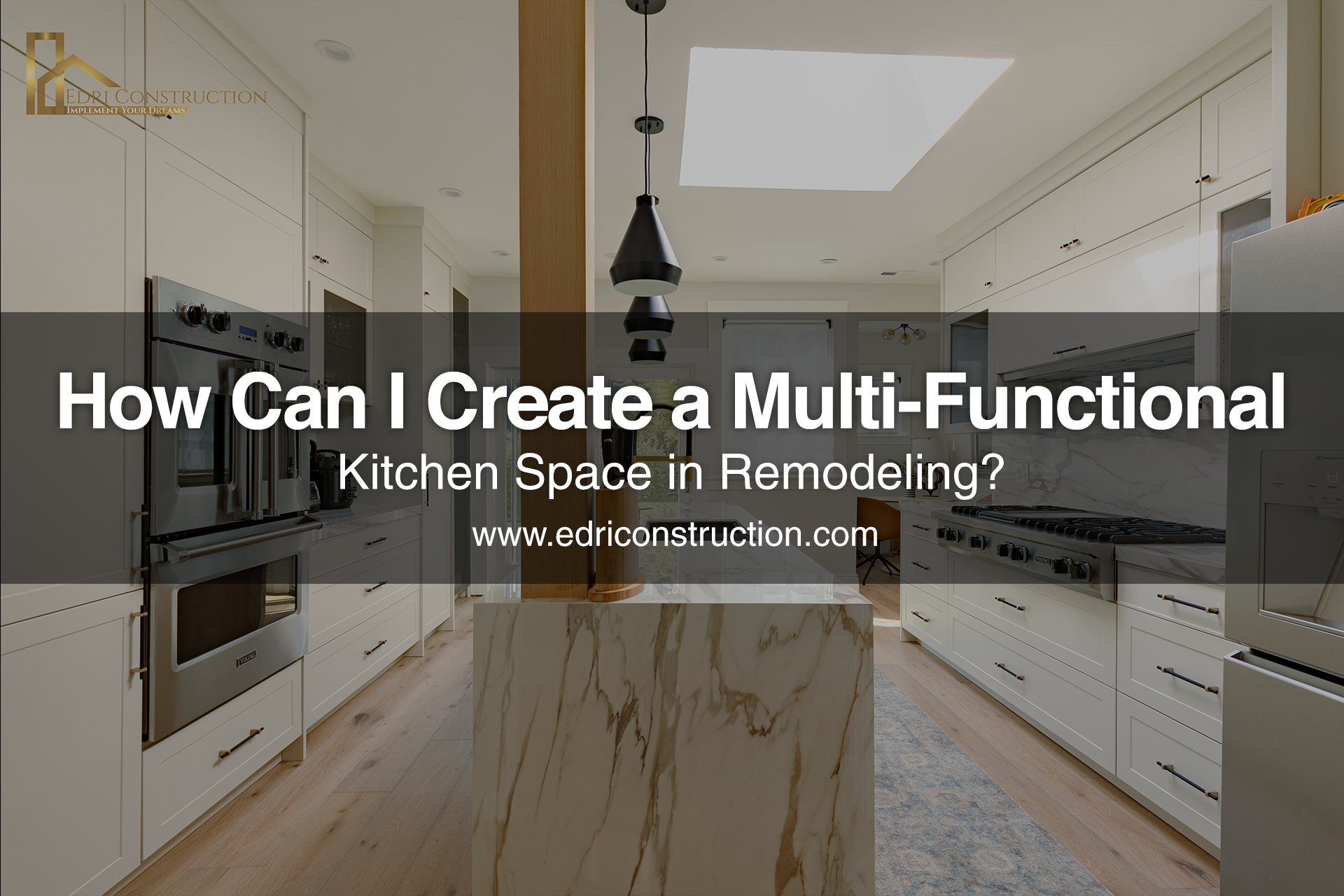
INTRODUCTION
In the world of home design, the kitchen has evolved from a simple cooking area to a bustling center of activity. It's no longer just a place to prepare meals; it's where families gather, friends chat, and even work gets done. This transformation has led to a growing demand for kitchens that can do it all – ones that are efficient, stylish, and versatile. If you're thinking about remodeling your kitchen to make it more functional and inviting, you've come to the right guide.
Gone are the days when the kitchen was tucked away, separate from the rest of the house. Today, it's an integral part of the living space, and its design should reflect that. When planning your remodel, consider how you can make your kitchen a hub for various activities. Think about adding a dining area where you can enjoy meals with family and friends, or creating a cozy nook where you can catch up on work while dinner cooks.
When it comes to style, the options are endless. Whether you prefer a sleek modern look or a cozy farmhouse vibe, choose materials and finishes that reflect your personal taste and complement the rest of your home. Consider mixing textures and materials for added visual interest, and don't be afraid to add a pop of color with accessories or accent walls.
Functionality is key when designing a multi-functional kitchen. Think about how you use your space on a daily basis and tailor the layout to suit your needs. For example, if you love to entertain, consider adding a large island with plenty of seating and workspace. If you're an avid cook, invest in high-quality appliances and durable countertops that can withstand heavy use.
Finally, don't forget about lighting. Good lighting can make all the difference in a kitchen, especially one that serves multiple purposes. Incorporate a mix of task lighting for cooking and food prep, ambient lighting for dining and socializing, and accent lighting to highlight architectural features or artwork.
Assessing Your Vision: Crafting a Plan for Your Multi-Functional Kitchen
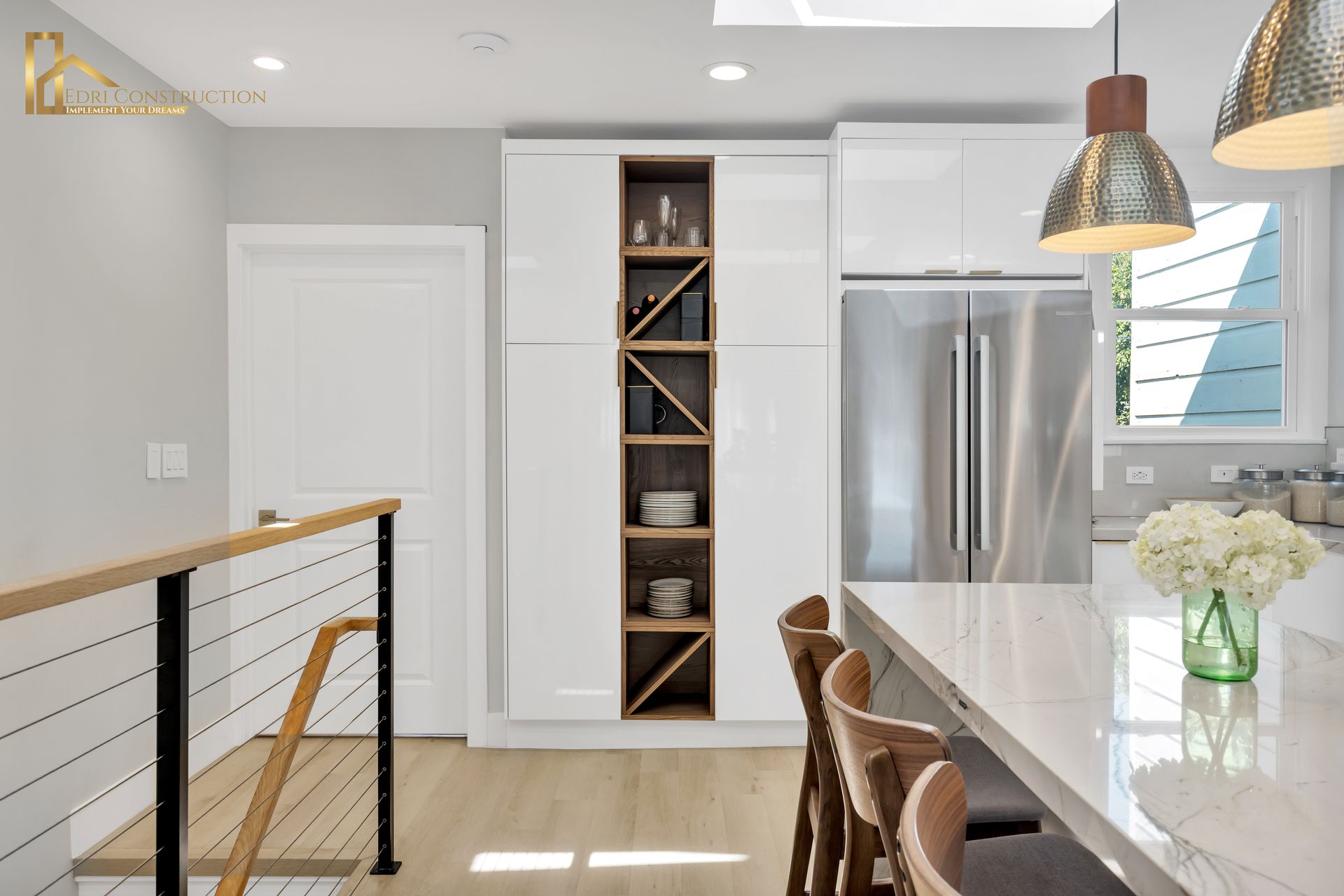
Before embarking on the intricate process of remodeling, it's essential to pause and evaluate your vision for the space. Take a moment to reflect on how you presently use your kitchen and pinpoint aspects that could be improved. Are you yearning for a modern cooking area with plenty of storage solutions? Perhaps you imagine an open-plan design that effortlessly flows into a dining or socializing area? By crystallizing your objectives, you'll establish the groundwork for a renovation venture that harmonizes with your way of life and aspirations.
Now, let's think about the bigger picture. How does your kitchen fit into the overall flow of your home? Are you craving a more open and interconnected layout that encourages mingling with family and guests? Envision the possibilities of knocking down walls to create a seamless transition between cooking, dining, and relaxation areas. Picture the warmth of natural light flooding into your kitchen, inviting everyone to gather around and share in the joys of food and conversation.
As you delve deeper into your remodeling aspirations, don't forget to consider the aesthetic elements that resonate with you. Do you lean towards a sleek, minimalist design, or are you drawn to cozy, rustic charm? Visualizing the ambiance you want to create will help guide decisions about materials, colors, and finishes. Whether you're envisioning a chic urban oasis or a cozy farmhouse retreat, let your personal style shine through in every detail.
In essence, remodeling your kitchen is about more than just updating its appearance; it's about transforming it into a space that enhances your daily life. By clarifying your vision and identifying areas for improvement, you'll embark on a journey that culminates in a kitchen that not only meets your practical needs but also fulfills your deepest desires. So take a step back, dream big, and let your imagination guide you towards the kitchen of your dreams.
Partnering with Professionals: Navigating the World of Kitchen and Bathroom Remodeling Contractors
Undertaking a remodeling project can be both exciting and daunting, especially when it involves crucial spaces like the kitchen and bathroom. Choosing the right professionals to bring your renovation dreams to life is essential for a successful outcome. To ensure you're in good hands, it's crucial to conduct thorough research and consider several factors.
Furthermore, don't overlook the importance of collaborating with kitchen designers throughout the remodeling process. These experts bring a unique blend of creativity and practicality to the table, helping you envision innovative solutions tailored to your specific needs and preferences. From selecting the perfect color palette to optimizing layout configurations, their input can elevate the overall design concept and enhance the usability of your space.
As you narrow down your options, don't hesitate to schedule consultations with prospective contractors and designers. Use these meetings as an opportunity to discuss your vision, budget, and timeline while also addressing any concerns or questions you may have. A reputable professional will take the time to listen attentively to your requirements and offer tailored recommendations to bring your vision to fruition.
During the selection process, prioritize transparency and clear communication. Ensure that the contractor provides detailed estimates outlining the scope of work, materials, and associated costs. Establishing a clear timeline for the project's completion is also crucial to avoid any unexpected delays or disruptions.
Ultimately, the success of your kitchen and bathroom remodeling project hinges on the expertise and professionalism of the professionals you choose to work with. By conducting thorough research, scrutinizing portfolios, and seeking out experienced contractors and designers, you can embark on your remodeling journey with confidence, knowing that your vision is in capable hands.
Budgeting Wisely: Understanding the Costs of Kitchen Remodeling

Embarking on a remodeling project requires careful planning, especially when it comes to setting a realistic budget. It's easy to get swept up in visions of luxurious finishes and state-of-the-art appliances, but it's important to keep your financial limitations and remodeling objectives in mind. To avoid overspending and unnecessary stress, it's crucial to strike a balance between quality and affordability.
Before diving into your remodeling project, take the time to research the average costs of kitchen renovations in your local area. Factors such as materials, labor, and unexpected expenses can all impact the overall cost of your project. Websites like Home Depot offer helpful tools and resources to estimate potential expenditures, giving you a clearer picture of what to expect.
Setting a clear budget from the beginning is essential for keeping your remodeling journey on track. Start by evaluating your financial situation and determining how much you can realistically afford to spend on your project. Consider factors such as your income, savings, and any financing options that may be available to you.
Once you have a budget in mind, it's time to prioritize your remodeling goals. Identify the key areas of your kitchen that are in need of improvement and allocate your budget accordingly. Whether it's updating outdated appliances, installing new countertops, or revamping the layout, focus on the elements that will have the biggest impact on both the functionality and aesthetics of your space.
As you move forward with your remodeling project, be prepared for unexpected expenses that may arise along the way. Whether it's uncovering hidden damage during demolition or encountering delays in the construction process, having a contingency fund set aside can help alleviate some of the financial strain.
Designing for Functionality: Tips for Remodeling a Condo Kitchen
Renovating a condominium kitchen is a task that demands careful consideration due to its distinct challenges and opportunities. To make the most of the space and functionality, it's crucial to start by evaluating the current layout and pinpointing areas that require improvement. Incorporating clever solutions like custom cabinetry, pull-out pantry cabinets, and built-in storage can help optimize every inch of space available.
When embarking on a condo kitchen remodel, embracing a minimalist approach can work wonders in creating an airy and open feel. Opting for sleek finishes and streamlined design elements not only enhances the aesthetic appeal but also contributes to the illusion of spaciousness. By decluttering the space and keeping decorative elements to a minimum, you can achieve a clean and modern look that maximizes visual impact.
Built-in storage solutions offer additional opportunities to maximize space efficiency in a condo kitchen. From concealed drawers to integrated appliances, incorporating built-in elements not only saves space but also enhances the overall functionality of the kitchen. By strategically placing storage units and appliances, you can create a seamless and cohesive design that optimizes both form and function.
Remodeling a condo kitchen requires careful planning and strategic design decisions. By assessing the layout, embracing a minimalist aesthetic, and incorporating space-saving solutions, you can create a stylish and functional kitchen that maximizes every square inch. Collaborating with a professional remodeling team ensures that your vision is realized, resulting in a space that caters to your lifestyle and enhances the overall value of your condominium.
Crafting a Comprehensive Checklist: Navigating the Remodeling Process with Ease

Undertaking a kitchen renovation can feel like tackling a mountain of tasks, each demanding attention and decision-making. To make this journey smoother and less intimidating, it's crucial to create a detailed remodeling checklist. This checklist serves as your roadmap, guiding you through every step of the process while helping you stay organized and on track.
First and foremost, divide your project into manageable stages. Start with the demolition and construction phase, where old structures are removed and new ones take shape. This sets the foundation for the rest of your remodel. Next, move on to selecting materials and fixtures. From countertops to cabinetry, flooring to lighting, each element contributes to the overall aesthetic and functionality of your kitchen. Take your time with this step, considering not only design preferences but also durability, maintenance, and budget.
As the construction phase wraps up, focus shifts to installation and finishing touches. This includes everything from installing appliances and fixtures to painting walls and adding decorative accents. While these may seem like minor details, they can significantly impact the overall look and feel of your kitchen. Take your time to ensure everything is installed correctly and to your satisfaction.
By following a comprehensive remodeling checklist, you'll not only streamline the process but also minimize stress and maximize efficiency. With each task checked off, you'll inch closer to your dream kitchen, knowing that no detail has been overlooked. So roll up your sleeves, grab your checklist, and let the remodeling journey begin!
Exploring Versatile Flooring Options: Elevating Your Kitchen Space
When planning a kitchen remodel, it's essential to pay attention to every detail, including the flooring. The flooring sets the tone for the entire space, blending style and functionality seamlessly. In your quest for the perfect kitchen floor, consider a range of versatile options that promise both durability and aesthetic appeal.
Ceramic tile emerges as a strong contender in the realm of kitchen flooring. Not only does it offer a plethora of design options to suit any taste, but it also boasts remarkable durability, standing up to the rigors of daily kitchen activities with ease. Its resistance to spills and stains makes cleanup a breeze, while its compatibility with underfloor heating systems ensures your kitchen remains cozy and inviting even on chilly mornings.
For those drawn to the timeless elegance of natural materials, hardwood flooring presents an enticing choice. With its warm tones and rich textures, hardwood lends a touch of sophistication to any kitchen space. While it may require a bit more maintenance compared to other options, the unparalleled beauty and charm it brings to your kitchen are well worth the effort. Plus, hardwood floors can be refinished to renew their appearance, ensuring longevity that spans generations.
Alternatively, luxury vinyl plank flooring offers a modern twist on traditional materials. Mimicking the look of hardwood or stone at a fraction of the cost, luxury vinyl plank is a budget-friendly option that doesn't skimp on style. Its water-resistant properties make it ideal for kitchen environments prone to spills and splashes, while its durability ensures it can withstand the hustle and bustle of daily life.
Consulting with a remodeling team can help you navigate the myriad options available and select flooring materials that align with your design aesthetic and lifestyle. Whether you opt for the timeless allure of hardwood, the versatility of ceramic tile, or the affordability of luxury vinyl plank, investing in quality flooring ensures that your kitchen remains both stylish and functional for years to come.
Maximizing Storage Potential: Innovative Solutions for a Clutter-Free Kitchen
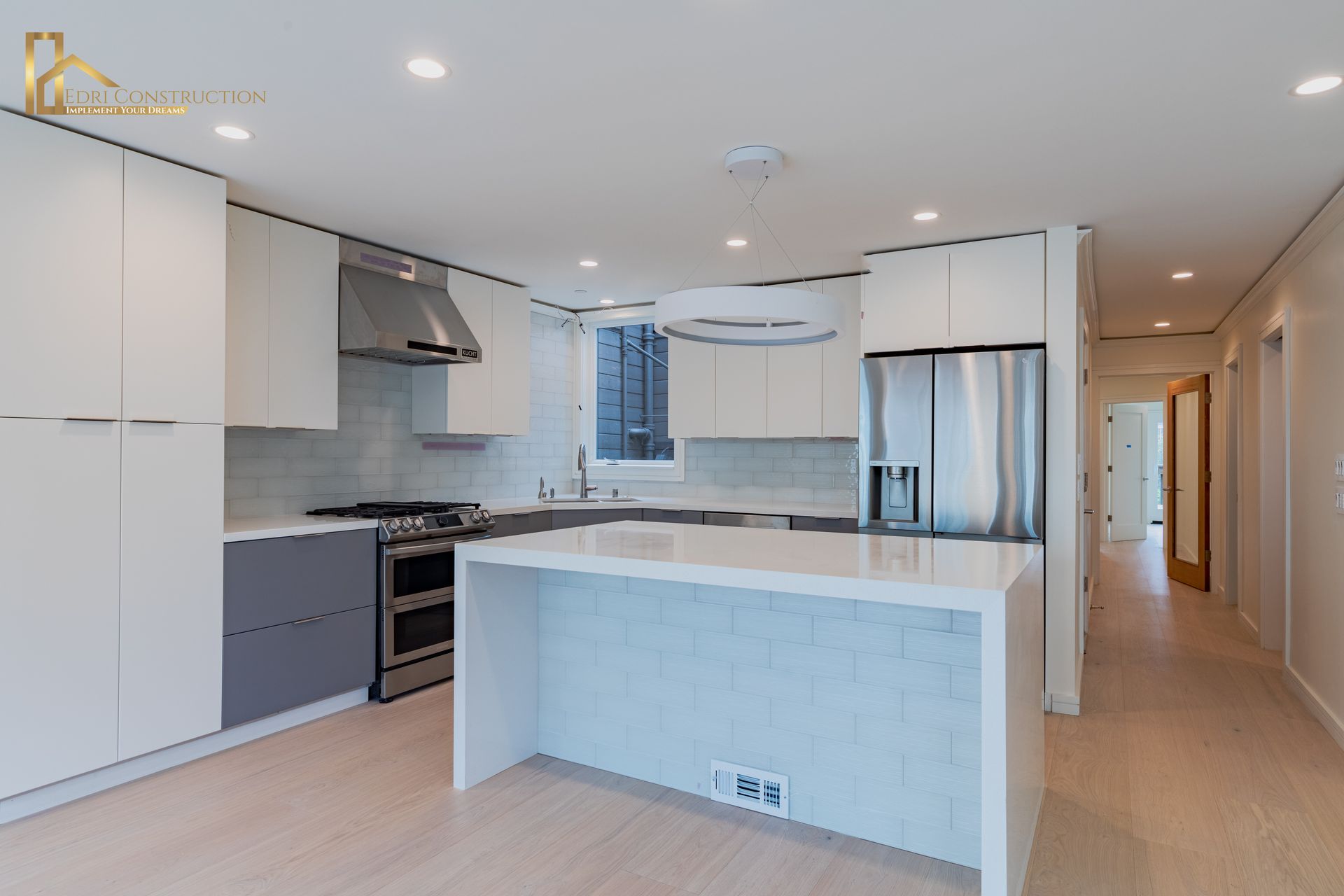
In a kitchen designed to cater to various needs and functions, having ample storage space is paramount for maintaining an organized and clutter-free environment. Let's explore a myriad of innovative storage solutions that optimize every corner and crevice, ensuring efficiency and convenience in your culinary haven.
First and foremost, consider the utilization of vertical shelving. By capitalizing on the height of your kitchen walls, you can significantly increase storage capacity without encroaching on precious floor space. Install tall cabinets or open shelves reaching up to the ceiling to store infrequently used items or display decorative pieces, effectively maximizing storage potential.
Pull-out drawers are another invaluable asset in a multifunctional kitchen. These versatile compartments allow for easy access to items stored at the back of cabinets, eliminating the need to rummage through cluttered spaces. Incorporate pull-out drawers in your pantry, under sink cabinets, or even within larger cabinets to streamline organization and enhance accessibility.
Custom cabinetry presents endless possibilities for maximizing storage potential while seamlessly integrating with your kitchen's design aesthetic. Tailor cabinets to your specific needs, incorporating features such as built-in wine racks, appliance garages, or specialized drawers for organizing pots and pans.
By prioritizing storage efficiency in your kitchen design, you'll create a space that not only looks great but functions seamlessly. With a thoughtful approach to organization and an array of innovative storage solutions at your disposal, you can transform your kitchen into a harmonious and functional hub for culinary creativity and everyday living.
Embracing Lighting Solutions: Illuminating Your Kitchen with Style and Functionality
Let's start with task lighting. This type of lighting is focused on providing ample illumination for specific tasks, such as chopping vegetables or reading recipes. One effective way to implement task lighting is by installing under-cabinet lights. These fixtures brighten up countertops and work surfaces, making food preparation easier and more efficient. With proper task lighting, you'll never struggle to see what you're doing while cooking again.
Next up is ambient lighting, which sets the overall mood and ambiance of the kitchen. This type of lighting creates a warm and welcoming atmosphere, perfect for socializing or enjoying a meal with loved ones. One way to achieve ambient lighting is by incorporating pendant lights above kitchen islands and dining areas. These fixtures not only provide functional light but also add a decorative touch to the space, enhancing its aesthetic appeal.
Lastly, accent lighting adds depth and visual interest to your kitchen. This type of lighting is used to highlight specific features or areas, such as artwork or architectural details. Consider installing adjustable fixtures or using dimmer switches to customize the lighting levels according to the time of day and desired ambiance. This flexibility allows you to create the perfect lighting scheme for any occasion, whether it's a cozy dinner for two or a lively gathering with friends.
By combining task, ambient, and accent lighting, you can transform your kitchen into a versatile and inviting space. Whether you're cooking, entertaining, or simply enjoying a quiet moment alone, the right lighting can enhance the functionality and atmosphere of your kitchen, making it a place where everyone feels welcome. So don't underestimate the power of lighting – it's not just about seeing better, but also about feeling better in your kitchen.
Signing Comprehensive Contracts: Protecting Your Interests Throughout the Remodeling Process

Embarking on a kitchen remodeling project is an exciting endeavor, but it's essential to safeguard your interests by drafting detailed contracts with your contractors. These contracts should encompass every aspect of the project, leaving no room for ambiguity. Let's delve into the key elements to include in your agreements to ensure a smooth and successful renovation journey.
Payment terms should be clearly outlined to avoid any confusion or disputes. Establish a payment schedule tied to project milestones, with a deposit required upfront and subsequent payments made as work progresses. Be wary of contractors who demand full payment before any work has begun, as this can leave you vulnerable to potential issues down the line.
Effective communication is key to a successful remodeling project. Outline expectations for regular updates and progress reports, as well as preferred methods of communication. Whether it's through email, phone calls, or in-person meetings, ensure that lines of communication remain open throughout the duration of the project.
Change orders are inevitable in any renovation project, so it's important to address them in your contract. Specify the process for requesting and approving changes, including any associated costs or delays. This helps to prevent scope creep and ensures that any modifications are handled in a systematic manner.
A comprehensive contract is the foundation of a successful kitchen remodeling project. By clearly defining expectations, outlining responsibilities, and establishing protocols for communication and conflict resolution, you can mitigate risks and foster a collaborative working relationship with your contractors.
Transforming Your Kitchen: A Reflection of Your Lifestyle and Vision
Your kitchen serves as the heart of your home, a hub where your personality shines through, and where cherished memories are made over shared meals and conversations. By dedicating time to careful planning and focusing on even the smallest details, you have the opportunity to create a kitchen that not only meets your practical needs but also reflects your unique style and fosters creativity in your culinary endeavors.
Imagine your kitchen as a blank canvas, awaiting your personal touch. With thoughtful consideration, you can transform it into a space that seamlessly blends functionality with aesthetics, making it a joy to work in day after day. From selecting the perfect color palette to choosing the right appliances and fixtures, every decision you make contributes to the overall ambiance and usability of your kitchen.
In addition to being a place for socializing, your kitchen is also a playground for culinary creativity. With the right layout and organization, you can streamline your cooking process and unleash your imagination, experimenting with new ingredients and techniques with ease. Whether you're a seasoned chef or just starting out, having a well-designed kitchen can inspire you to push your culinary boundaries and create dishes that delight and impress.
So, as you embark on the journey of crafting your dream kitchen, remember to keep an open mind and embrace the endless possibilities that lie ahead. With careful planning and a dash of creativity, you can transform your kitchen into a versatile haven that not only meets your practical needs but also nurtures your soul and sparks joy in every moment spent within its walls.
Conclusion
In conclusion, creating a multi-functional kitchen space through remodeling is a transformative journey that requires careful planning, creativity, and collaboration. By partnering with experienced professionals, setting realistic budgets, and prioritizing key design elements such as layout, storage, lighting, and materials, you can craft a kitchen that exceeds your expectations in both form and function. Whether you're remodeling a condo kitchen, upgrading your existing space, or embarking on a new construction project, embracing these tips and insights will guide you towards a kitchen that truly reflects your lifestyle and vision.
Frequently Asked Questions About Creating a Multi-Functional Kitchen Space Through Remodeling
What is a multi-functional kitchen space?
A multi-functional kitchen space is one that serves multiple purposes beyond just cooking. It's designed to accommodate various activities such as dining, entertaining, working, and socializing, seamlessly integrating functionality and style.
Why should I consider remodeling my kitchen to be multi-functional?
Remodeling your kitchen to be multi-functional allows you to maximize the use of space, enhance efficiency, and adapt to your lifestyle needs. It transforms your kitchen into a versatile hub where you can cook, dine, entertain, and more, all in one place.
How do I begin the process of remodeling my kitchen to be multi-functional?
Start by assessing your needs, goals, and budget for the remodel. Research reputable kitchen and bathroom remodeling contractors, create a comprehensive remodeling checklist, and explore design inspirations that align with your vision for the space.
What are some key design elements to consider when creating a multi-functional kitchen space?
Key design elements include efficient space planning, ample storage solutions, versatile lighting options, durable materials, and seamless transitions between different functional areas such as cooking, dining, and socializing.
How can I optimize storage in my multi-functional kitchen?
Maximize storage potential by incorporating innovative solutions such as custom cabinetry, pull-out pantry cabinets, vertical shelving, and hidden compartments. Embrace the concept of "smart storage" to adapt to your evolving needs.
What lighting options should I consider for my multi-functional kitchen?
Incorporate a combination of task lighting, ambient lighting, and accent lighting to illuminate different areas and activities. Install under-cabinet lighting for task-oriented workspaces and pendant lights for ambient dining and entertaining areas.
How can I ensure that my kitchen remodel stays within budget?
Establish a realistic budget from the outset and prioritize expenditures based on your remodeling goals. Obtain multiple quotes from contractors, research the costs of materials and appliances, and set aside a contingency fund for unexpected expenses.
What role do kitchen and bathroom remodeling contractors play in the remodeling process?
Kitchen and bathroom remodeling contractors play a crucial role in bringing your vision to life. They provide expertise in space planning, construction, installation, and project management, ensuring that your remodel is executed smoothly and efficiently.
Can I remodel a condo kitchen to be multi-functional?
Yes, you can remodel a condo kitchen to be multi-functional by maximizing space efficiency, incorporating storage solutions, and embracing a minimalist aesthetic. Consult with experienced professionals who understand the unique challenges and opportunities of condo kitchen remodeling.
How long does it typically take to complete a kitchen remodel to be multi-functional?
The duration of a kitchen remodel varies depending on factors such as the scope of work, size of the space, and complexity of the project. On average, a multi-functional kitchen remodel can take anywhere from a few weeks to several months to complete, so it's important to plan accordingly and remain patient throughout the process.

