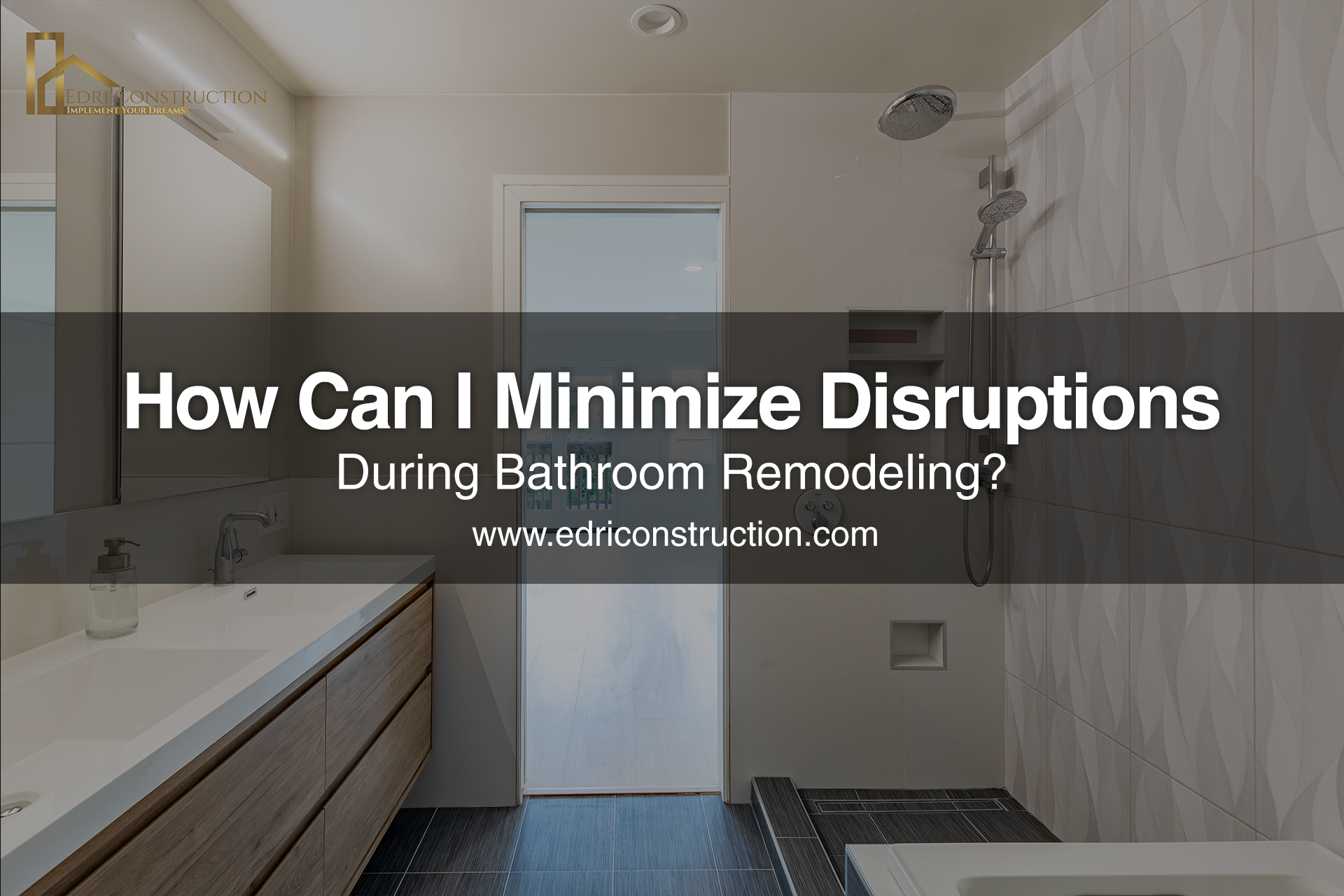Expert Tips on Part Garage Building Regs - Garage Conversion Building

Introduction:
If you're considering a part garage conversion to maximize your living space or create a new room, it's essential to be well-versed in the part garage conversion building regs. These regulations ensure that your project is safe, well-constructed, and compliant with local laws. This guide aims to walk you through the essentials of part garage conversion building regs, covering various aspects such as planning permission, building control, and frequently asked questions.
Building permit abstract concept vector illustration. Official approval, contractor service, property remodeling project, house blueprint, application form, real estate business abstract metaphor.
Planning Permission And Building Control
Planning Permission: Depending on your location and the scope of your project, you may need to obtain planning permission. It's vital to check with your local planning authority before starting any work.
Building Control: Regardless of planning permission requirements, your project must comply with building regulations. These cover areas like structural stability, fire safety, and energy efficiency. Consult your local building control department to ensure compliance.
Navigating The Part Garage Conversion Building Regs Maze
Safety First: Structural Stability And Fire Safety
When it comes to converting a garage, safety should always be a top priority. Building regs stipulate that:
Structural Stability: Your conversion must maintain the structural integrity of the existing building and any adjoining properties. A structural engineer can provide guidance on necessary modifications.
Fire Safety: Adequate escape routes, fire-resistant materials, and proper ventilation are all essential aspects of fire safety compliance.
The Energy Efficiency Challenge: Insulation And Ventilation
In addition to safety concerns, part garage conversion building regs also focus on energy efficiency. Here's what you need to know:
Insulation: Proper insulation is crucial for maintaining comfortable temperatures and reducing energy consumption. This includes walls, floors, and roofs.
Ventilation: Adequate ventilation is necessary to prevent condensation and damp issues. This may involve installing new vents or upgrading existing garage door systems.
Common Snags And Solutions In Part Garage Conversion Building Regs
The Importance Of Soundproofing
One often overlooked aspect of part garage conversion building regs is soundproofing. To avoid noise complaints from neighbors or disturbances within your own home, you'll need to:
- Install appropriate insulation and soundproofing materials
- Ensure that any new walls, floors, or ceilings are constructed to minimize noise transmission
Drainage And Utility Connections
Another aspect of part garage conversion building regs is ensuring that your new space has proper drainage and utility connections. This may involve:
- Connecting to existing drainage systems or installing new ones
- Ensuring that electrical, plumbing, and gas connections meet safety standards
- Creating a utility room if necessary
Conclusion
Understanding and adhering to part garage conversion building regs is crucial for a successful and smooth renovation project. By familiarizing yourself with these regulations and avoiding pitfalls, you'll create a safe, valuable space in your home.
It's essential to consult with local authorities and consider hiring a professional, like Edri Construction, a top remodeling company in San Francisco, to ensure your garage transformation meets all required building regs, including obtaining a building notice if necessary. Don't hesitate - reach out to Edri Construction today and take the first step towards your dream garage conversion!
Remember that partial garage conversions can be an excellent option if you want to retain some of your garage's original functionality while still creating new living space. With careful planning and adherence to building regulations, you can transform your garage into a beautiful, functional addition to your home.
Part Garage Conversion Building Regs: FAQs










