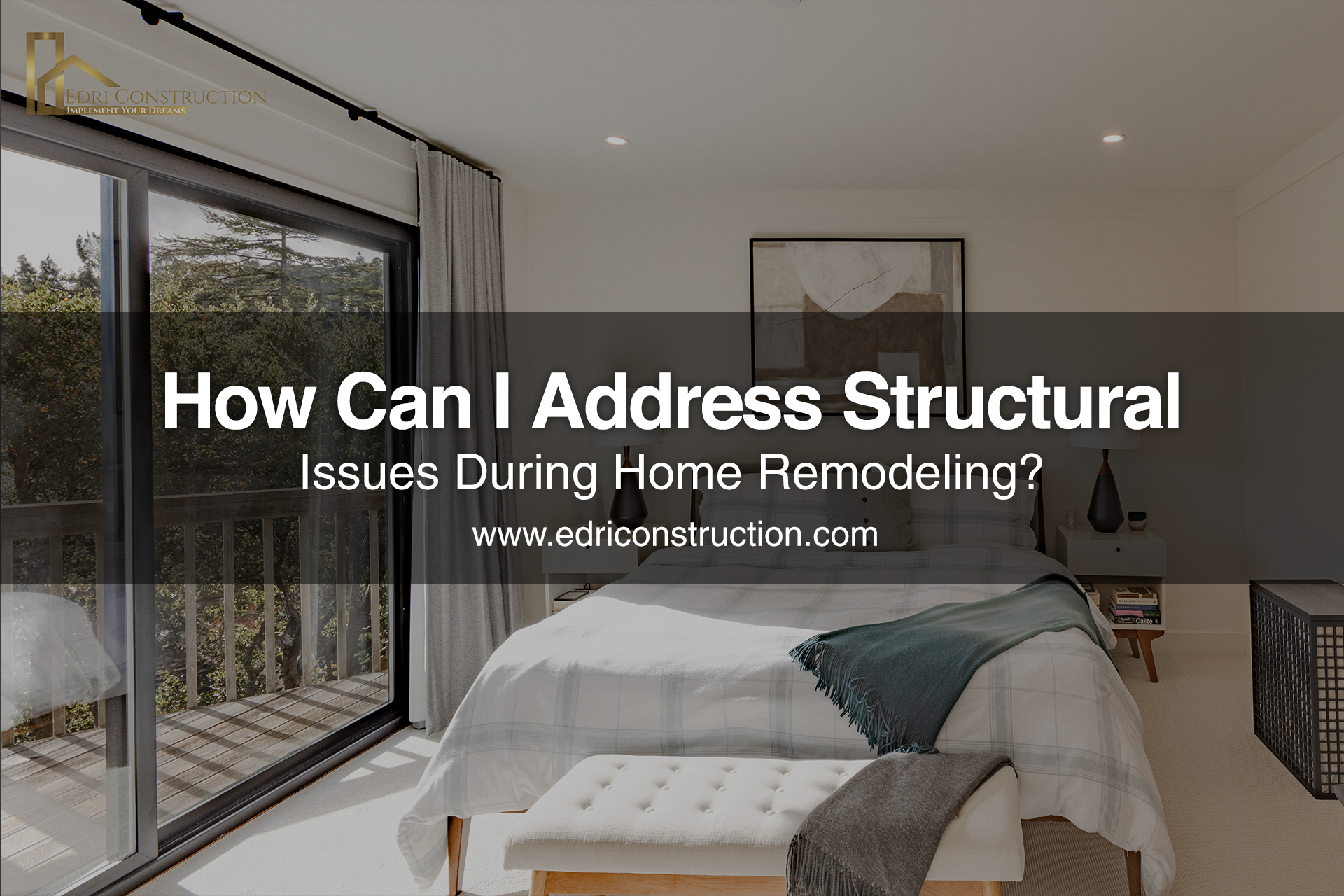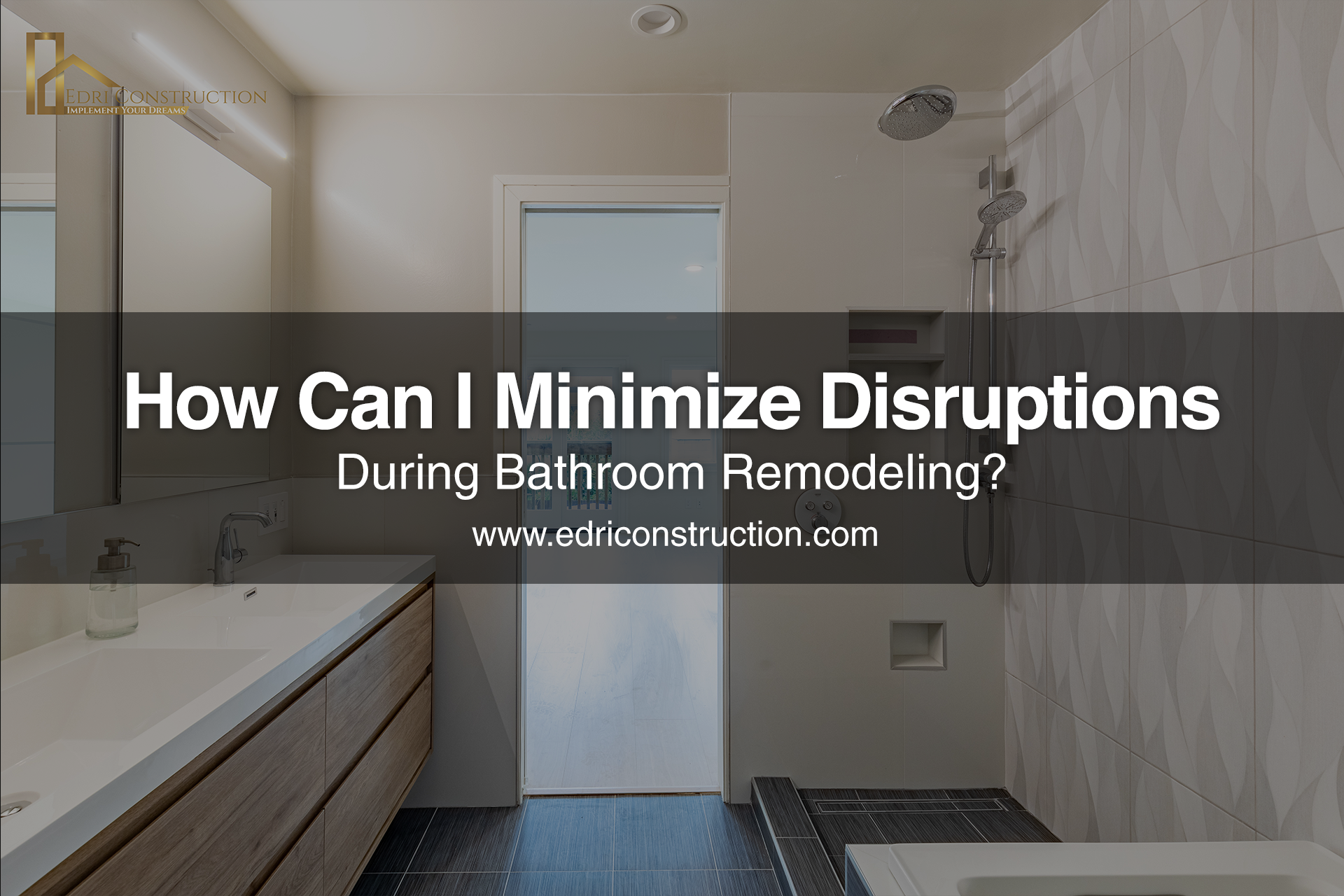What Happens If Your Home doesn’t have Seismic Upgrades In San Francisco?

So, you’re here because you just came to know about Seismic retrofit, but not sure yet, if you want to get it or not. Areas like San Francisco are vulnerable to Earthquakes that can seriously cause rock and roll to any house built on an older code of building. So, Seismic retrofit comes in as a lifesaver for those houses where you can have a strong foundation that involves strengthening the whole structure to make it resilient to Earthquakes.
What Is Seismic Retrofit?
Seismic retrofitting involves making modifications to a building's structure to make it more resistant to earthquakes. This can include adding braces or bolts to strengthen the foundation and walls, reinforcing the roof, and other measures to improve the building's stability.
Is Seismic Retrofit Really Needed For My House In San Francisco?
Seismic retrofitting or Seismic upgrades are a must-have for every home constructed before the 1980s due to the higher risk of earthquakes in this region. This area is located on the San Andreas Fault line, which is one of the highest risking active fault lines in the world for Earthquakes.
Now, the government of San Francisco has implemented mandatory seismic retrofitting , especially for soft-story buildings that are built with a gap between the foundation and ceiling. This space is also known as a crawl space that can be used to install brace and bolt in order to protect it from Earthquakes.
So, If you own a building in San Francisco or the Bay Area, it is recommended that you consult with a structural engineer to determine if your building needs to be retrofitted.
Is Your Home Safe? A Checklist For San Franciscans.
If your house was built before 1980, then there are more chances for you to get affected by a minor or major earth quake. This is so because this was made before the modern-day building codes, so they weren’t resilient to the Earthquakes Here’s how to tell that your home is safe from Earthquakes in San Francisco To determine if your home is safe from earthquakes in San Francisco, you can consider the following checklist:
- Age of the building:
Older buildings may not have been built to current seismic standards and may be more vulnerable to earthquake damage.
- Foundation: The type of foundation, such as a concrete slab or a crawl space, can affect how well the building will withstand earthquakes.
- Roof: Check for signs of roof damage, such as cracks or missing tiles, which can indicate the need for earthquake retrofitting.
- Walls:
Check the walls for cracks, particularly around windows and doors, which can indicate the need for earthquake retrofitting.
- Chimney: Chimneys can pose a hazard in earthquakes and should be anchored to the roof and walls.
- Water heaters: Make sure that water heaters and other large appliances are securely anchored to prevent them from toppling over during an earthquake.
- Utilities: Make sure that gas, water, and electrical lines are properly secured to prevent damage during an earthquake.
- Insurance:
Make sure you have sufficient insurance coverage for earthquake damage.
It's recommended to consult with a licensed contractor who specializes in earthquake retrofitting to assess the safety of your home and determine what steps you can take to improve its seismic resistance.
How Do You Retrofit A Home To Be Resilient From Earthquake?
There are different methods to seismic retrofit a home, but the most commonly used method is bolting and bracing. This method involves adding a gap between the foundation and the floor. This gap is then braced with bolting or bracing and bolting.
Bracing: Bracing involves adding a support to the walls foundation and roof of a specific home to make it resilient against the seismic forces. There are different types of bracing systems, such as cross bracing, x-bracing, diagonal cross bracing and more.
Bolting: This involves securing the building's wooden frame to its foundation using steel bolts. This helps to prevent the frame from separating from the foundation during an earthquake and collapsing. The bolts are typically placed at strategic points throughout the building and are anchored deep into the foundation to provide maximum stability.
Shear Wall Strengthening: A shear wall is a wall that is designed to resist lateral forces such as earthquakes. Strengthening these walls involves adding additional framing and plywood to increase their resistance to seismic forces.
All of these can significantly increase the resistance of a building to earthquakes and can be performed on both new and existing structures. However, the specific type of bracing or bolting system used, as well as the materials and installation methods, will depend on the size and type of the building, local building codes and seismic design requirements.
Also, keep in mind that these measures should be implemented by trained professionals and should be part of a comprehensive earthquake safety plan that also includes other measures, such as earthquake-resistant design and regular maintenance of the building.
What Are The Drawbacks Of Not Getting A Seismic Retrofit?
1. Unsafe for you and your family: If you live in the red zone of San Francisco, where earthquakes are most likely to happen, then you are at risk.
2. High repair costs: Repair costs can range from $10,000 to $200,000, and contractors can charge more in panic mode. Retrofitting can help save money by preventing damage.
3. Ongoing worry: If you don't take steps to protect your home, you'll always be worried about the next earthquake.
So, if you want to protect yourself from this natural disaster, make sure to make certain changes now and don’t regret later.
Different Types Of Homes That Might Need Earthquake Resistance
Raised Foundation Houses
Raised foundation houses can be vulnerable to earthquakes, especially if they were not built to meet modern seismic design standards. But with proper bolting it to the foundation or with bracing and bolting, you can save it from any damage.
Cripple Wall Houses
Cripple wall houses, also known as "soft-story" homes, can be vulnerable to earthquakes due to their design. Cripple walls are typically short walls located between the foundation and the main floor of the house that provide limited support to the structure. The space inside this is also known as “crawl space”
They can be vulnerable to seismic forces because they are usually not as strong as the rest of the building, and because they are often not anchored to the foundation.
To reduce the vulnerability of cripple wall houses to earthquakes, it is recommended to reinforce the cripple walls. A brace and bolt retrofit would be beneficial for these types of houses, which would include strengthening the walls with bracing.
Post & Pier House
Due to the raised foundation, these houses can also be vulnerable to any shakes that can slide off the whole structure. To reduce the risk, you can get a seismic retrofit or check out different ways to do it.
Over A Garage Houses
If you have a living space over a garage, it means you are leaving a lot of space out there that can be bad for your home. These soft story homes need a good retrofit that can ensure the structural soundness and make it resilient to earthquakes.
The whole need of this technique is to Attach the foundation to the houses to make it earthquake resilient. In San Francisco, this method can save a lot of tension that will be caused after the earthquake.
So, are you ready for a seismic upgrade to your home?










