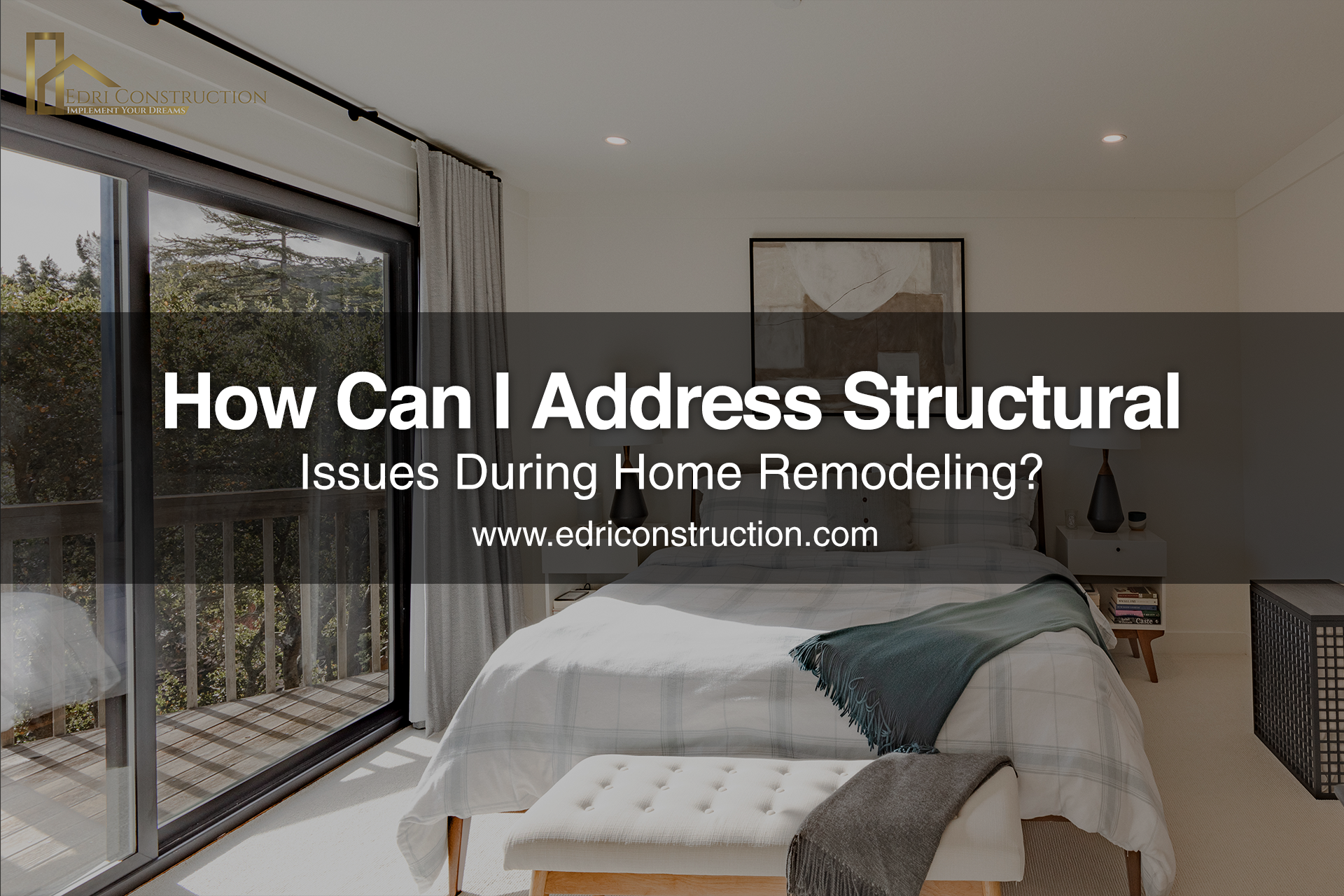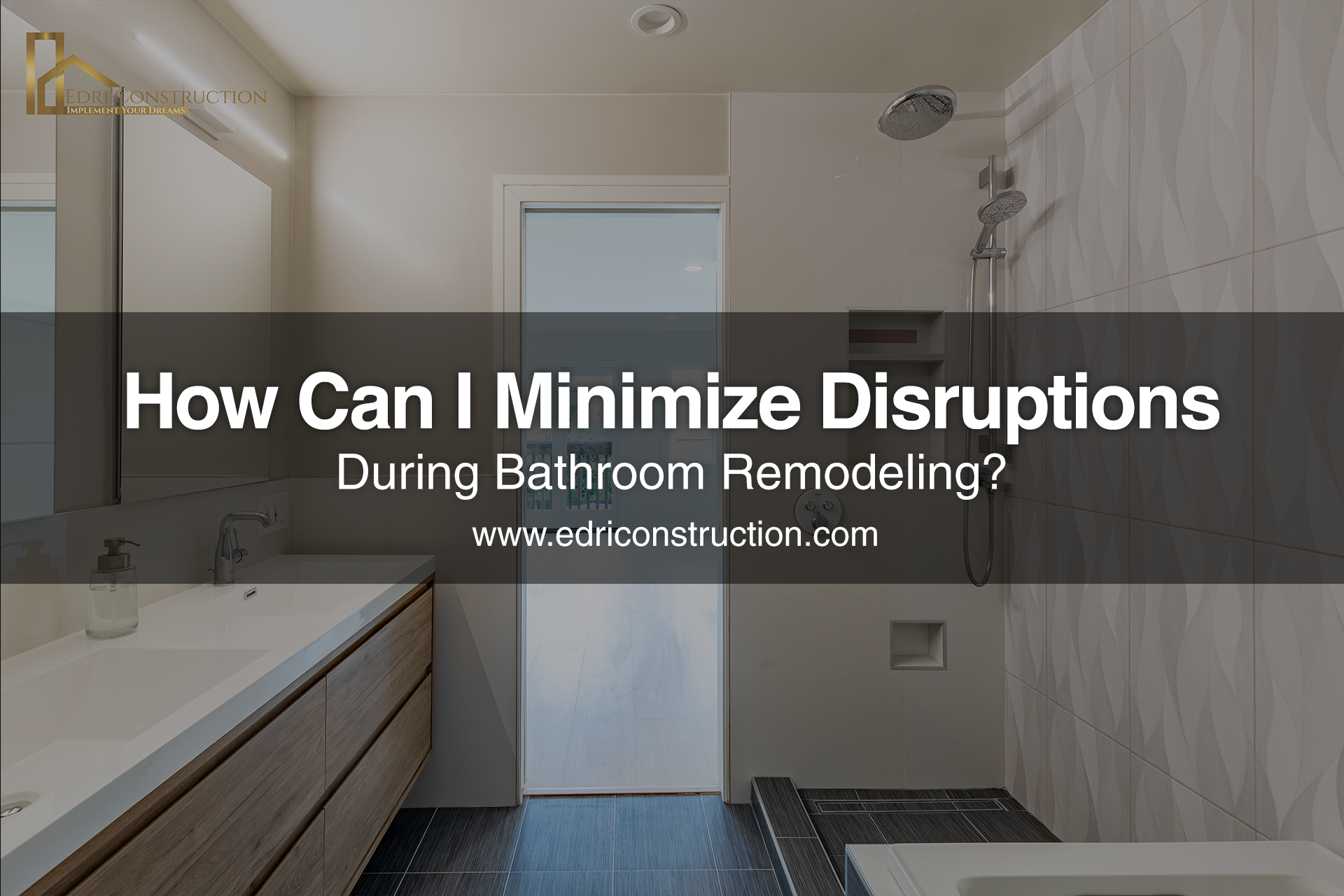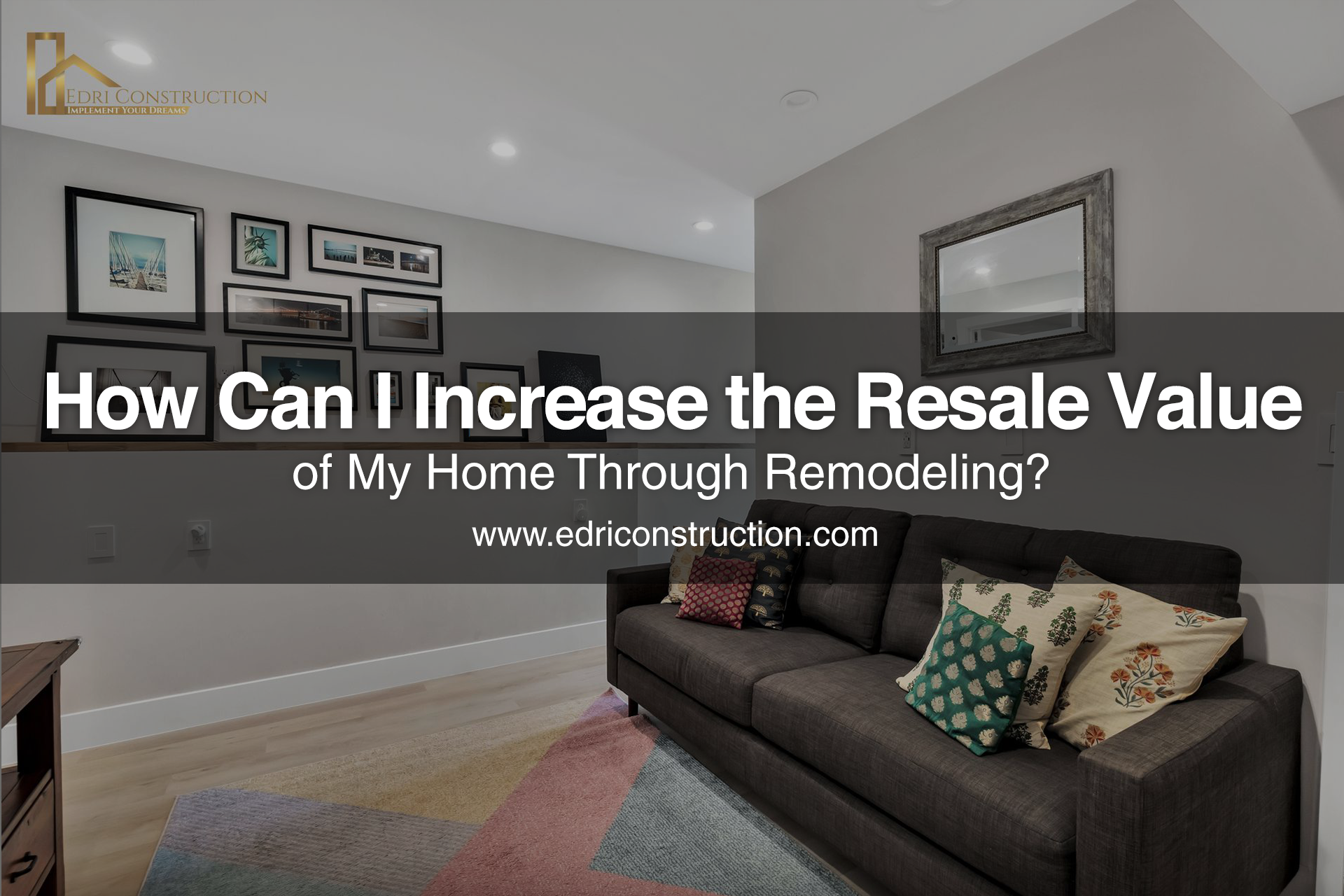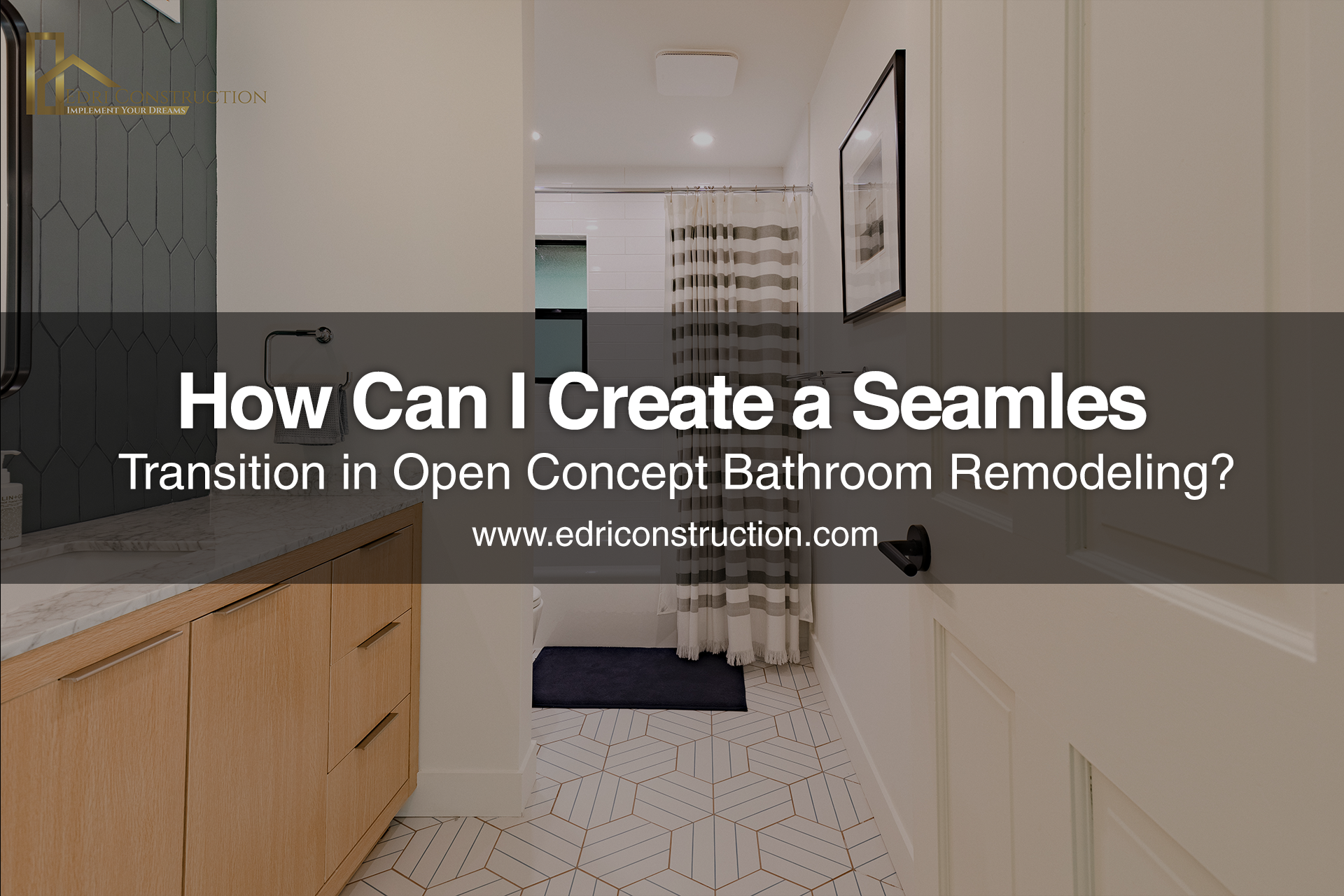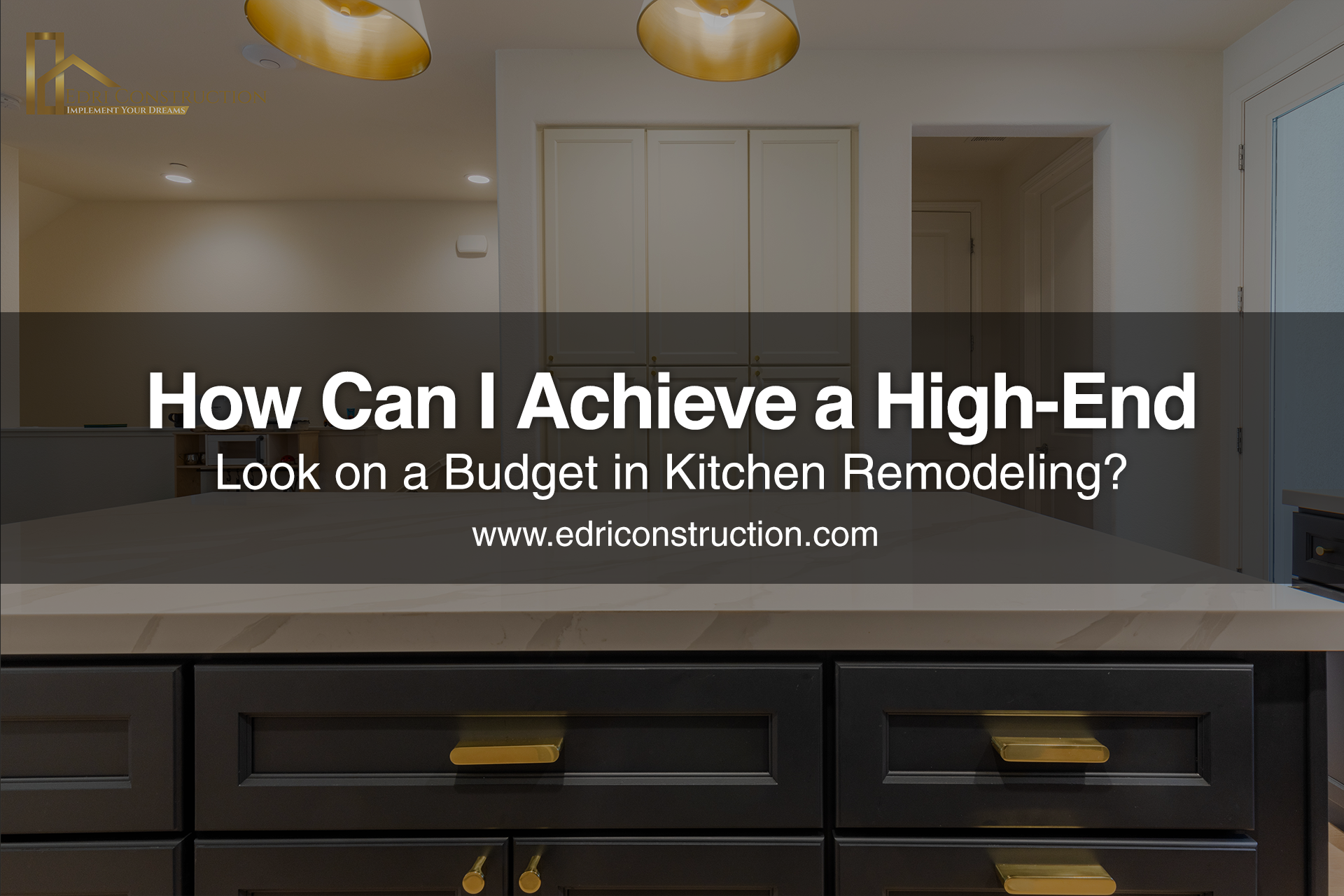What Are the Steps Involved in Converting a Garage into Living Space?
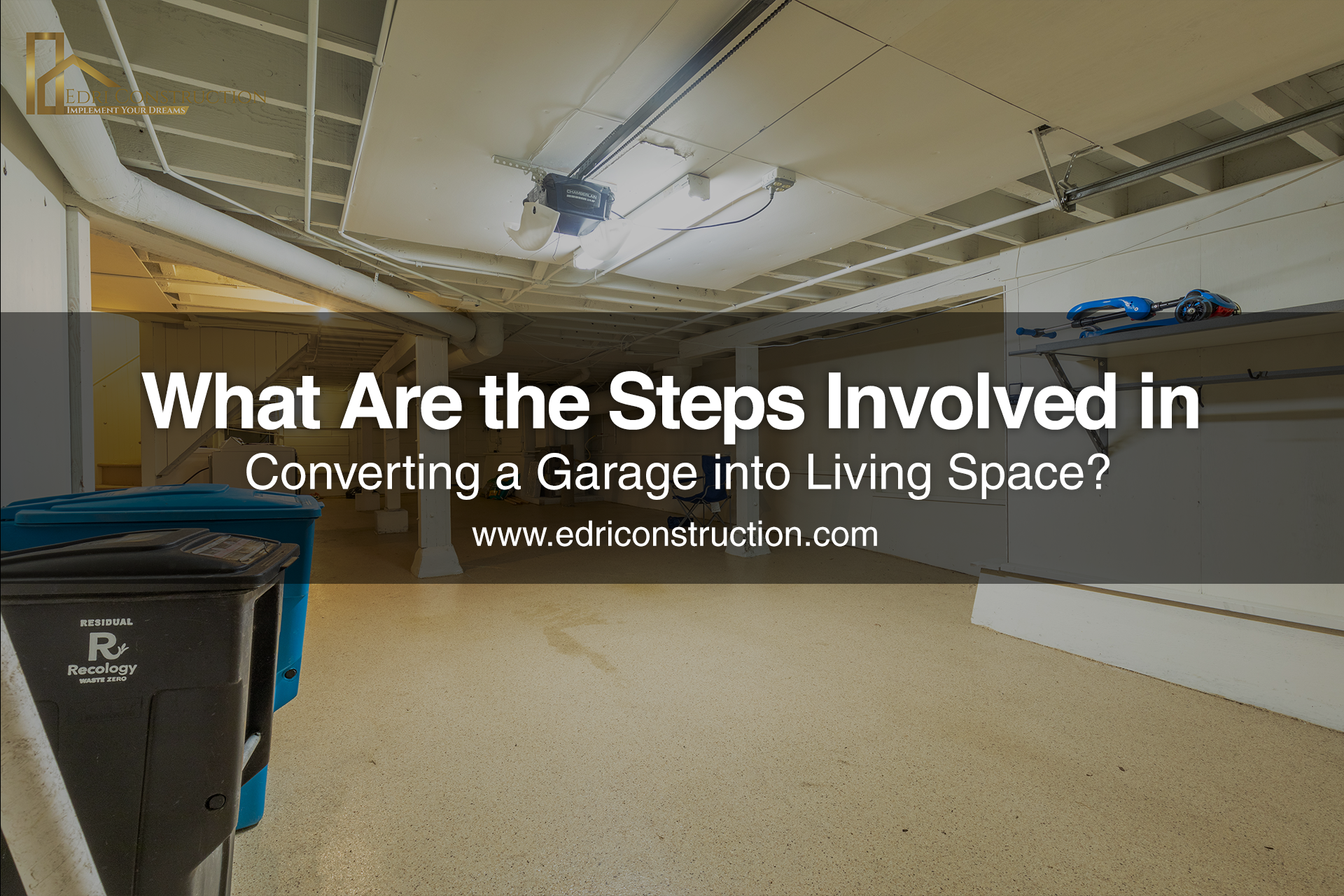
INTRODUCTION
In recent times, the inclination toward transforming garages into habitable areas has surged significantly among homeowners. Whether the aim is to expand living quarters for a burgeoning family, establish a rental unit for supplementary income, or optimize property usage, converting a garage stands out as a versatile and budget-friendly resolution. This comprehensive guide aims to elucidate the crucial steps entailed in the conversion process, facilitating the creation of a cozy and efficient living space.
- Assessment and Planning-Before commencing the conversion, assess the garage's structural integrity, electrical wiring, and plumbing. Sketch out a detailed plan outlining the desired layout, functionality, and aesthetic preferences. Consider factors such as insulation, ventilation, and natural light sources to ensure comfort and energy efficiency.
- Obtain Necessary Permits-Check with local authorities to secure permits required for garage conversion. Compliance with building codes and zoning regulations is essential to avoid potential legal complications down the line.
- Clearing and Preparing-the Space Remove clutter, vehicles, and any unnecessary items from the garage. Clean the space thoroughly and address any existing issues such as leaks or pest infestations. Prepare the floor, walls, and ceiling for renovation as per the planned design.
- Insulation and Weather proofing-Install high-quality insulation to regulate temperature and minimize energy consumption. Ensure proper weatherproofing measures are in place to protect the interior from external elements.
- Electrical and Plumbing-Work Hire licensed professionals to handle electrical and plumbing installations. Ensure sufficient outlets, lighting fixtures, and plumbing connections are in place to meet the needs of the intended use.
- Structural Modifications-If necessary, make structural modifications such as adding windows, doors, or partitions to enhance functionality and aesthetics. Seek professional assistance to ensure structural integrity and safety.
- Interior Design and Finishing Touches-Choose appropriate flooring, wall treatments, and fixtures to enhance the visual appeal and comfort of the space. Select furniture and decor items that complement the overall theme and maximize functionality in the limited area.
- Final Inspection and Approval-Once the conversion is complete, schedule a final inspection with local authorities to ensure compliance with building codes and regulations. Obtain necessary approvals to use the converted space legally.
By following these steps diligently and seeking professional assistance when needed, homeowners can successfully convert their garage into a livable space that adds value and utility to their property. Whether it's for personal enjoyment, rental income, or increased resale value, a well-executed garage conversion offers endless possibilities for homeowners seeking to optimize their living space.
Understanding the Potential: Ideas for Garage Conversion
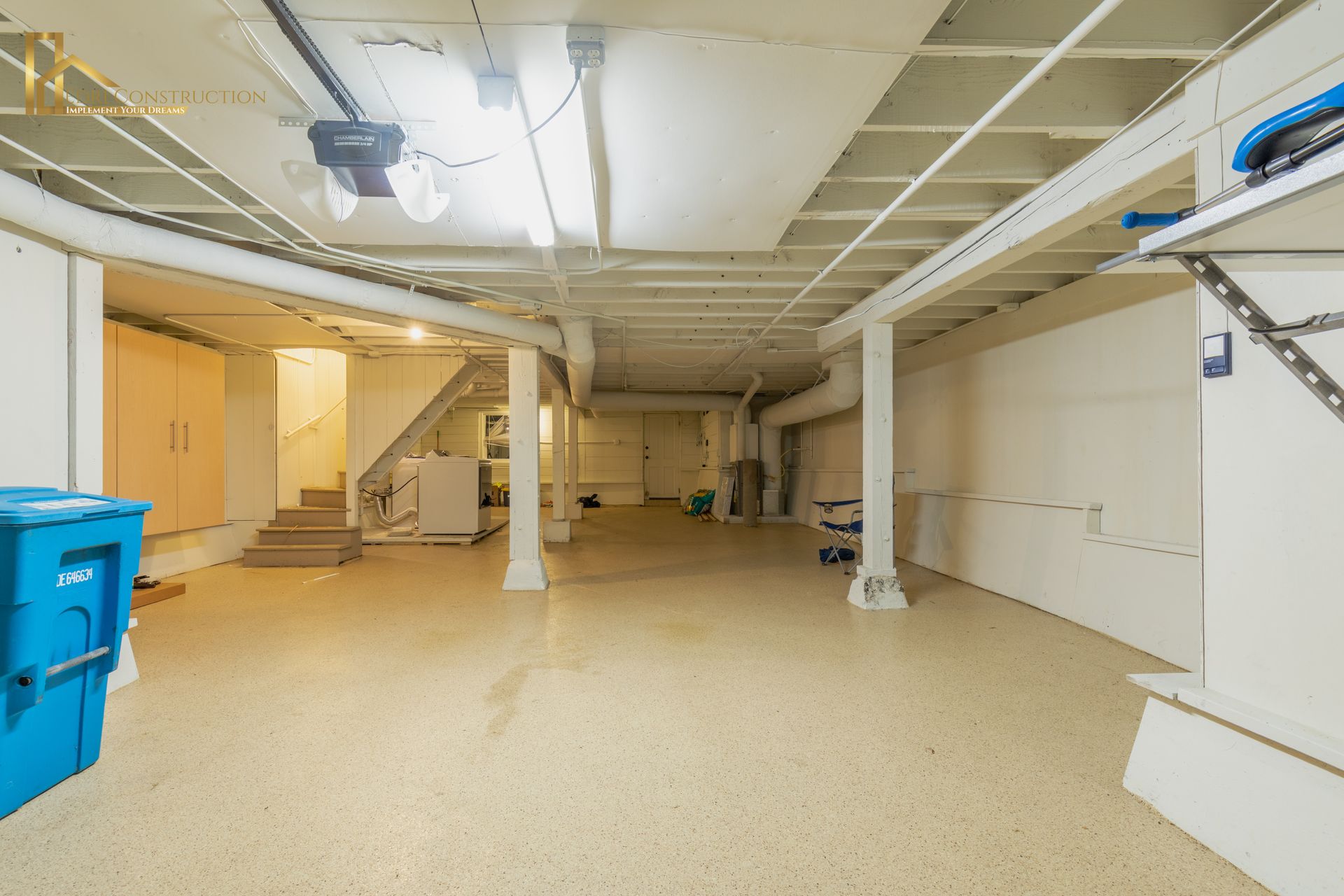
Envisioning how you want to use your garage space is indeed the crucial first step in converting it. Making it long could mean extending its length or creating a layout that maximizes its length for a specific purpose. For instance, you could turn it into a long, narrow workshop with ample storage along the walls, or perhaps a home gym with a running track along one side. The key is to align the design with your needs and preferences while making the most of the available space.
Bedroom Conversion
Transform your garage into a cozy bedroom, ideal for guests, teenagers, or even as a master suite extension.
Apartment Conversion
Create a self-contained apartment or studio that can serve as a rental unit or a private living space for a family member.
Office Conversion
Turn your garage into a tranquil home office space, away from the distractions of the main house.
Multi-Purpose Room
Design a versatile space that can serve as a home gym, entertainment room, or playroom for children.
Planning and Designing: Garage Conversion Floor Plans
Before diving into the conversion process, it's crucial to develop a detailed floor plan that outlines the layout and functionality of the new living space. Consider factors such as:
- Room Placement-Determine the placement of walls, doors, and windows to optimize natural light and airflow.
- Functionality-Allocate space for essential amenities like bathrooms, kitchens, and storage areas.
- Accessibility-Ensure that the converted space is easily accessible and complies with building codes and regulations.
Assessing Costs: Budgeting for Garage Conversion
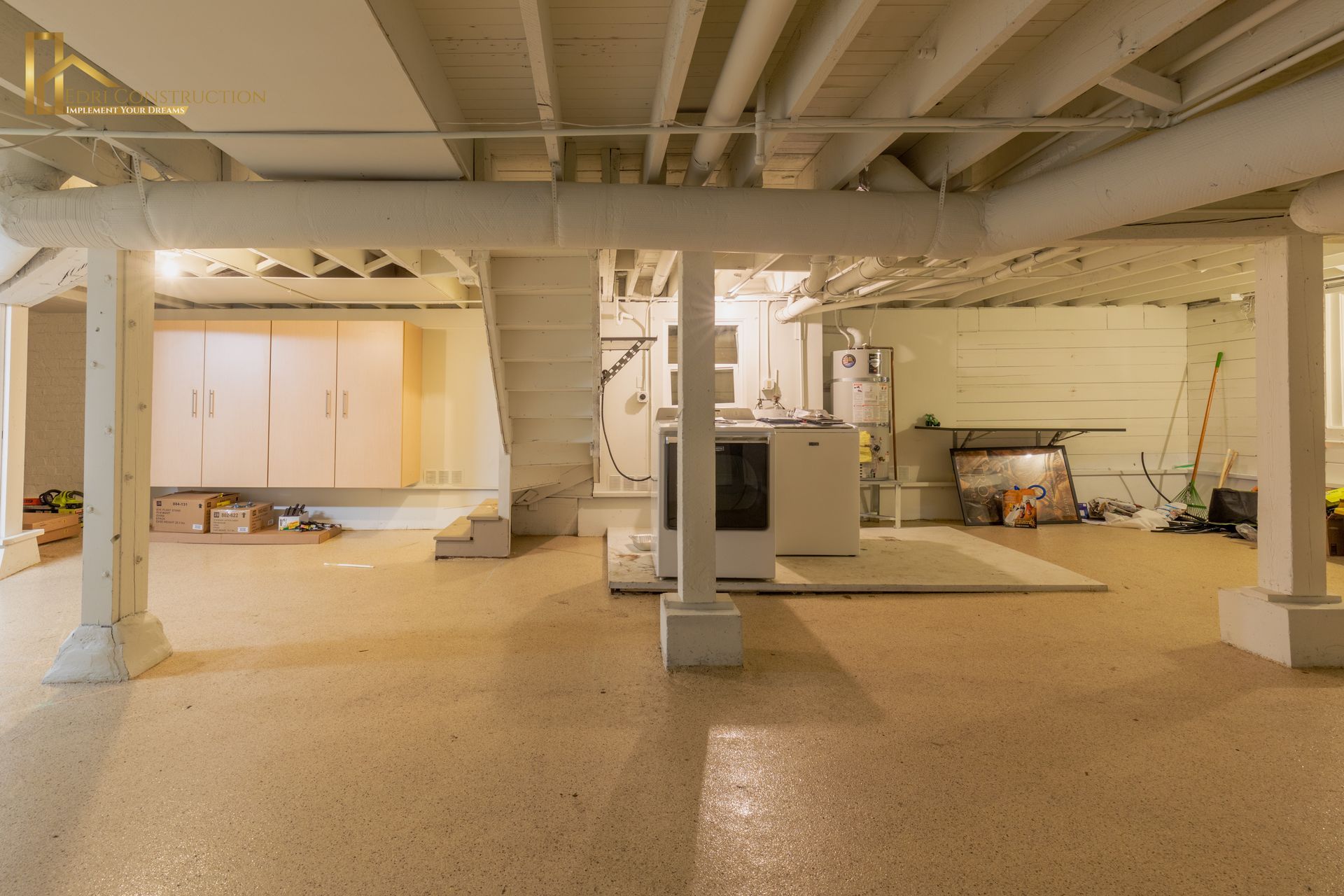
One of the most significant considerations when converting a garage is the cost involved. While the expenses can vary depending on factors such as size, location, and the scope of the project, here are some typical costs to consider:
- Materials-Expenses for insulation, drywall, flooring, fixtures, and appliances.
- Labor-Costs for hiring contractors, electricians, plumbers, and other professionals.
- Permit-Fees Budget for any necessary permits and inspections required by local authorities.
Executing the Conversion: Steps to Success
Once you have a clear plan and budget in place, it's time to start the conversion process. Here are the essential steps involved:
Clearing and Cleaning
Remove all items from the garage and thoroughly clean the space to prepare for construction.
Insulation and Ventilation
Install proper insulation and ventilation to regulate temperature and prevent moisture buildup.
Electrical and Plumbing Work
Hire licensed professionals to handle electrical wiring, lighting fixtures, and plumbing installations.
Interior Finishing
Add drywall, flooring, and paint to give the space a polished and inviting look.
Adding Amenities
Install any necessary amenities such as kitchen appliances, bathroom fixtures, and heating/cooling systems.
Exterior Enhancements
Consider upgrading the exterior of the garage with new siding, windows, and landscaping to enhance curb appeal.
Before and After: Transforming Your Space
The conversion of a lackluster garage into a comfortable living area is undeniably impressive. It's essential to capture before and after images to record the evolution and emphasize the significant transition. This guide explores the importance of documenting the conversion journey through compelling visuals and how it can effectively demonstrate the remarkable metamorphosis.
Before Photos: Capturing the Initial State
Before commencing the conversion, it's vital to photograph the garage in its original condition. These images serve as a visual baseline, highlighting the existing layout, features, and potential challenges. By preserving the "before" photos, homeowners gain valuable insight into the project's scope and visualize the desired outcome more effectively.
After Photos: Showcasing the Transformation
Once the conversion is complete, capture high-quality images showcasing the newly transformed living space. Highlight the aesthetic enhancements, functional upgrades, and innovative design elements that have revitalized the space. Through before and after photos, homeowners can effectively communicate the extent of the transformation and the journey that led to its realization.
Highlighting the Dramatic Change
Utilize before and after photos to create compelling narratives that captivate audiences and emphasize the significant change. Emphasize key elements such as increased square footage, improved functionality, and enhanced aesthetics to convey the value added by the conversion. Let the photos illustrate the newfound potential unlocked by the renovation.
Inspiring Others and Establishing Credibility
By sharing before and after photos along with insights into the conversion process, homeowners can inspire others contemplating similar projects and establish credibility as renovation experts. Encourage engagement and feedback from the audience, fostering a sense of community among DIY enthusiasts and design enthusiasts.
Ensuring Compliance: Permits and Regulations
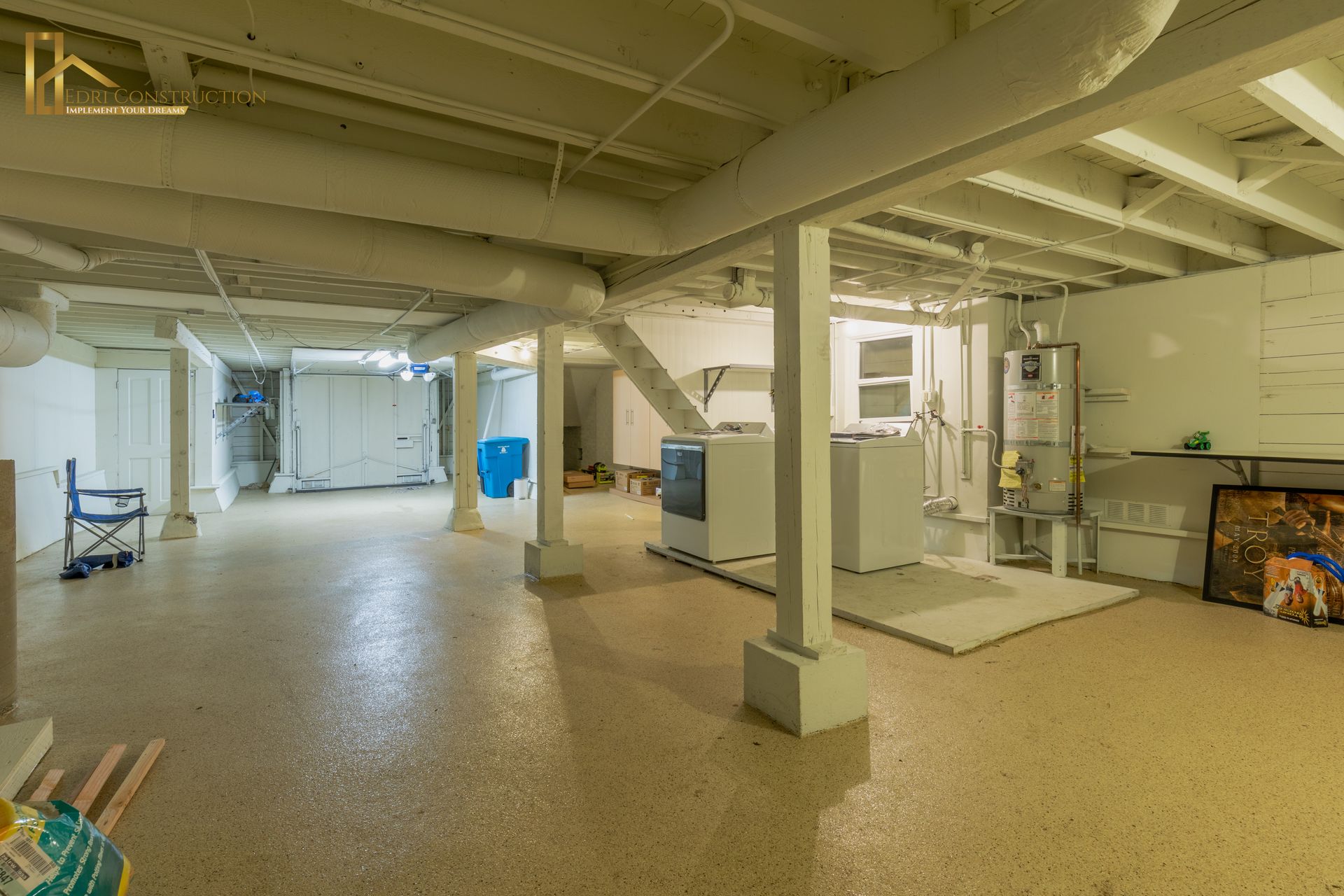
Before diving into a garage conversion project, it's vital to acquaint yourself with the local building codes and regulations governing your area. Converting a garage could necessitate permits and inspections to ensure alignment with safety standards and zoning ordinances. The absence of these permits could lead to hefty fines or legal entanglements in the future. Thus, taking the time to understand and adhere to these regulations is crucial for a smooth and lawful conversion process.
Every locale has its own set of rules governing property renovations, and garages are no exception. These regulations are in place to safeguard the well-being of occupants and maintain the integrity of neighborhoods. By familiarizing yourself with these requirements from the outset, you can avoid unnecessary delays or complications that may arise later on.
To begin, contact your local building department or zoning office to inquire about the specific permits needed for a garage conversion in your area. They can provide you with detailed information on the application process, required documents, and associated fees. It's essential to submit accurate and complete permit applications to expedite the approval process and ensure compliance with the law.
Once you've obtained the necessary permits, adhere to the approved plans and specifications outlined in the permit documents. This may involve hiring licensed contractors for electrical, plumbing, or structural work to ensure it meets code requirements. Throughout the conversion process, schedule inspections as required by local authorities to verify that the work is being done correctly and in accordance with regulations.
By obtaining permits and adhering to building codes, you not only mitigate the risk of fines or legal issues but also ensure the safety and quality of your garage conversion. Additionally, having the necessary permits in hand can enhance the resale value of your property, as prospective buyers will appreciate the assurance that the conversion was done properly and legally.
Maximizing Value: Does a Garage Conversion Add Value?
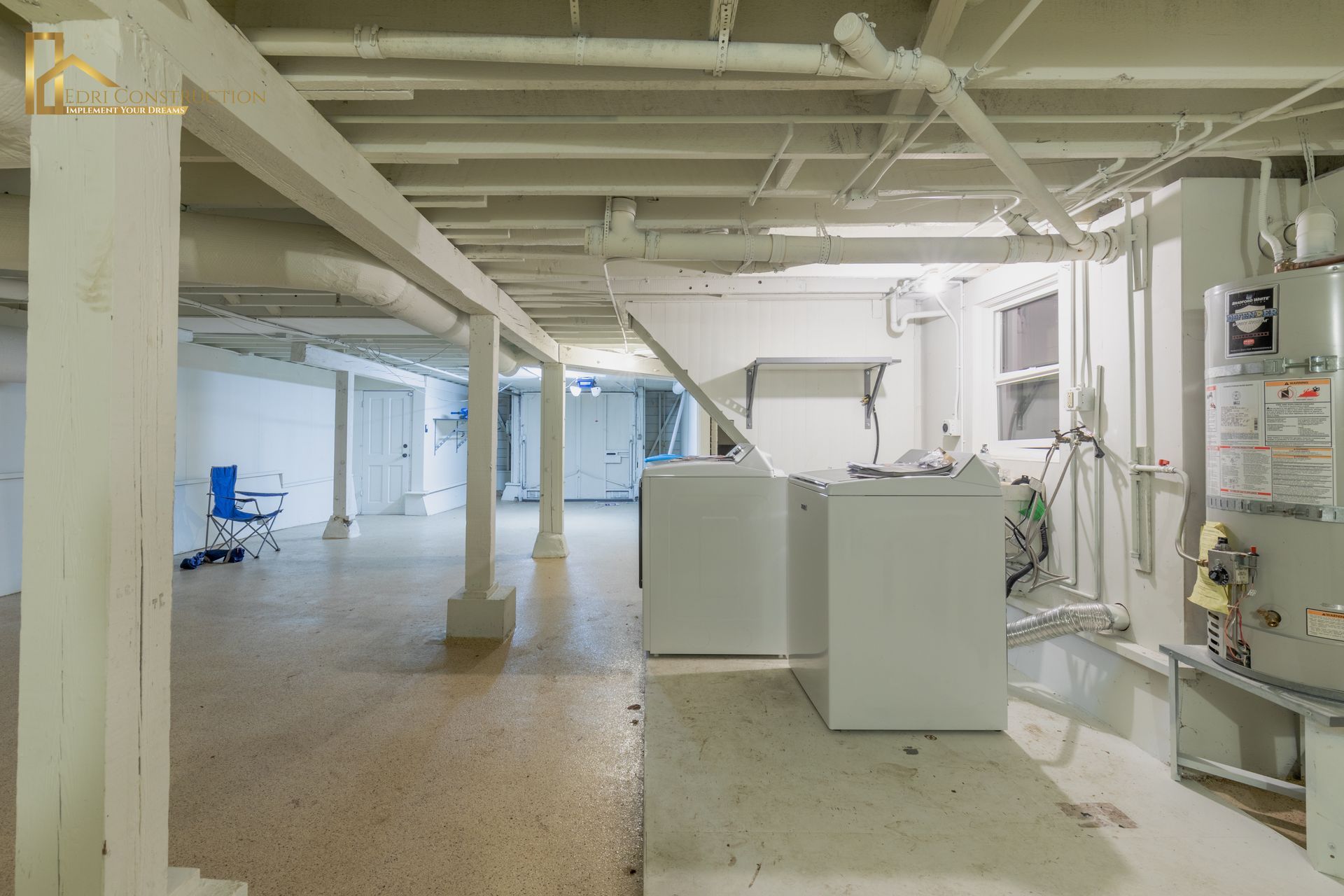
A common inquiry among homeowners contemplating a garage conversion is whether it will bolster their property's value. Although the response hinges on several factors like the conversion's quality, local real estate market dynamics, and buyer inclinations, a skillfully executed garage conversion can undoubtedly augment value. This is achieved by broadening the usable living area and augmenting the property's overall allure.
The decision to convert a garage into livable space is a significant investment, and homeowners understandably want to ensure it yields a favorable return. While there's no one-size-fits-all answer to whether a garage conversion will increase property value, several considerations can influence the outcome.
Firstly, the quality of the conversion plays a pivotal role. A well-planned and professionally executed conversion that seamlessly integrates the garage into the existing living space can significantly enhance the property's value. This involves attention to detail in areas such as insulation, flooring, lighting, and structural modifications to create a cohesive and functional living area.
Secondly, local real estate market conditions play a crucial role in determining the impact of a garage conversion on property value. In areas where space is at a premium or there's high demand for additional living space, a garage conversion may command a higher premium and yield a more substantial return on investment. Conversely, in markets where traditional garages are highly valued or where there's ample available housing stock, the impact on property value may be more modest.
Thirdly, buyer preferences play a significant role in determining the perceived value of a garage conversion. While some buyers may prioritize additional living space and value the versatility offered by a converted garage, others may prefer the convenience of dedicated parking or storage space. Understanding the preferences of potential buyers in your area can help inform your decision and maximize the return on your investment.
Finding the Right Professionals: Garage Conversion Contractors Near Me
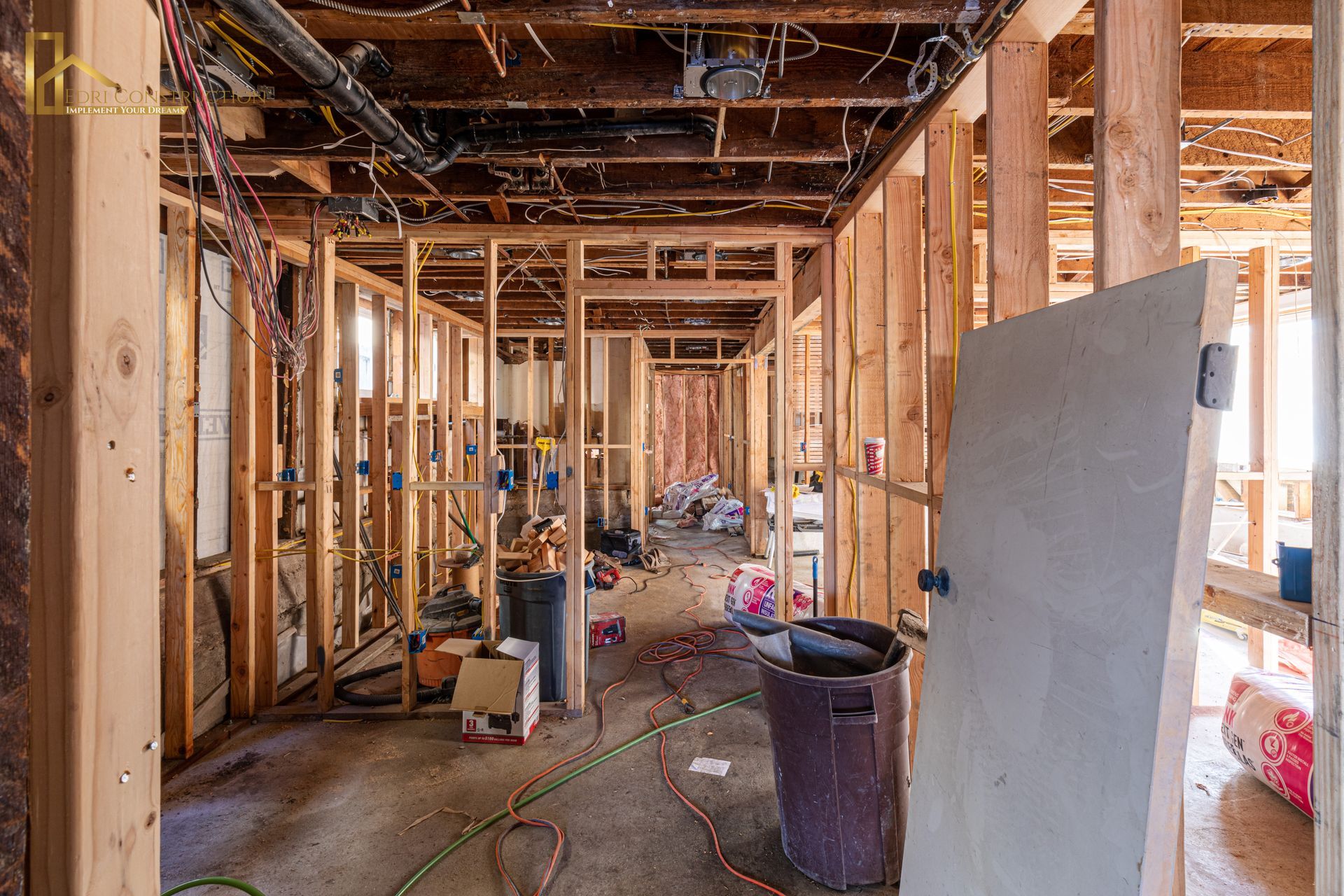
When undertaking a garage conversion project, it's essential to work with experienced professionals who understand the intricacies of the process. Look for reputable contractors in your area with a proven track record of delivering high-quality results. Obtain multiple quotes, check references, and ensure that the contractor is properly licensed and insured.
Conclusion
Converting a garage into a livable space is a rewarding endeavor that can significantly enhance the functionality, comfort, and value of your home. By carefully planning, budgeting, and executing the conversion process, you can create a versatile and inviting space that meets your specific needs and lifestyle preferences. Whether you're seeking extra living space, rental income, or a dedicated workspace, transforming your garage offers endless possibilities for customization and creativity. So why wait? Start planning your garage conversion today and unlock the full potential of your property.
Frequently Asked Questions about
Garage Conversions
What is a garage conversion?
A garage conversion involves transforming an existing garage space into a livable area such as a bedroom, office, studio, or rental unit.
How much does a garage conversion cost?
The cost of a garage conversion can vary depending on factors such as the size of the garage, the scope of the project, materials used, labor costs, and permit fees. On average, garage conversions can range from several thousand to tens of thousands of dollars.
Do I need a permit for a garage conversion?
Permit requirements for garage conversions vary by location. In many areas, converting a garage into living space requires obtaining permits and inspections to ensure compliance with building codes and zoning regulations. It's essential to check with your local authorities to determine the specific requirements for your area.
Will a garage conversion add value to my home?
A well-executed garage conversion can potentially increase the value of your home by adding usable living space and enhancing its overall appeal. However, the extent of value added depends on factors such as the quality of the conversion, market conditions, and buyer preferences.
Can I convert a single-car garage into living space?
Yes, single-car garages can be converted into various types of living spaces, including bedrooms, offices, studios, or rental units. While smaller garages may have space limitations, creative design solutions can help maximize functionality and comfort.
How long does a garage conversion take?
The duration of a garage conversion project can vary depending on factors such as the complexity of the design, the size of the garage, the availability of materials, and the contractor's schedule. On average, garage conversions can take anywhere from a few weeks to several months to complete.
Can I convert my detached garage into living space?
Yes, detached garages can be converted into living spaces just like attached garages. However, converting a detached garage may involve additional considerations such as utility connections, access issues, and landscaping changes.
What are some popular ideas for garage conversions?
Popular ideas for garage conversions include transforming the space into bedrooms, offices, apartments, studios, gyms, playrooms, or guest suites. The possibilities are endless and can be tailored to suit your specific needs and lifestyle.
Do I need to hire a professional contractor for a garage conversion?
While some homeowners may have the skills and experience to undertake a garage conversion themselves, hiring a professional contractor is often recommended. Contractors can ensure that the conversion meets building codes, provide expertise in design and construction, and manage the project efficiently.
How can I find a reputable contractor for my garage conversion project?
To find a reputable contractor for your garage conversion, ask for recommendations from friends, family, or local real estate professionals. Research online reviews, check references, and obtain multiple quotes to compare prices and services. Ensure that the contractor is properly licensed, insured, and has experience with garage conversions.
