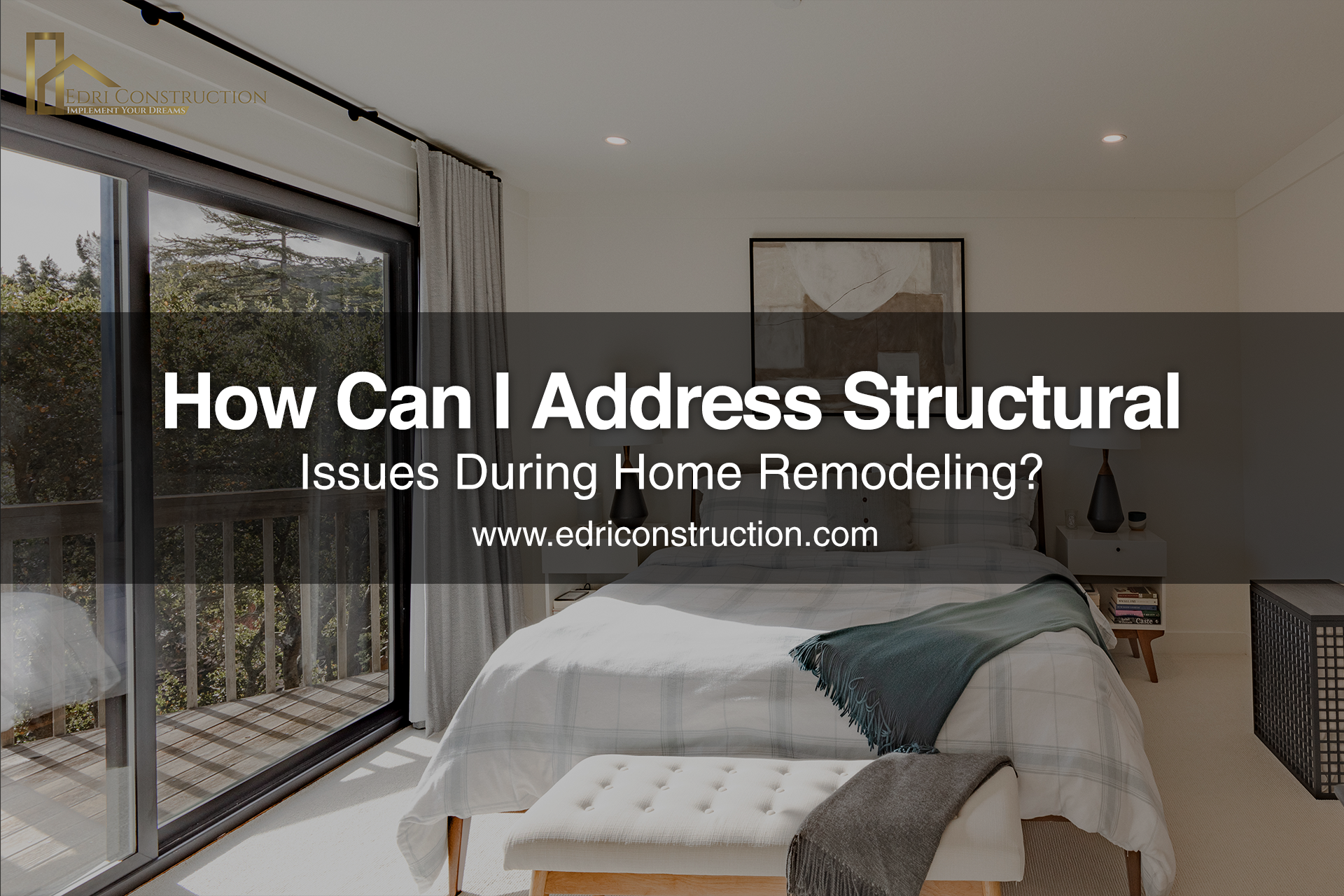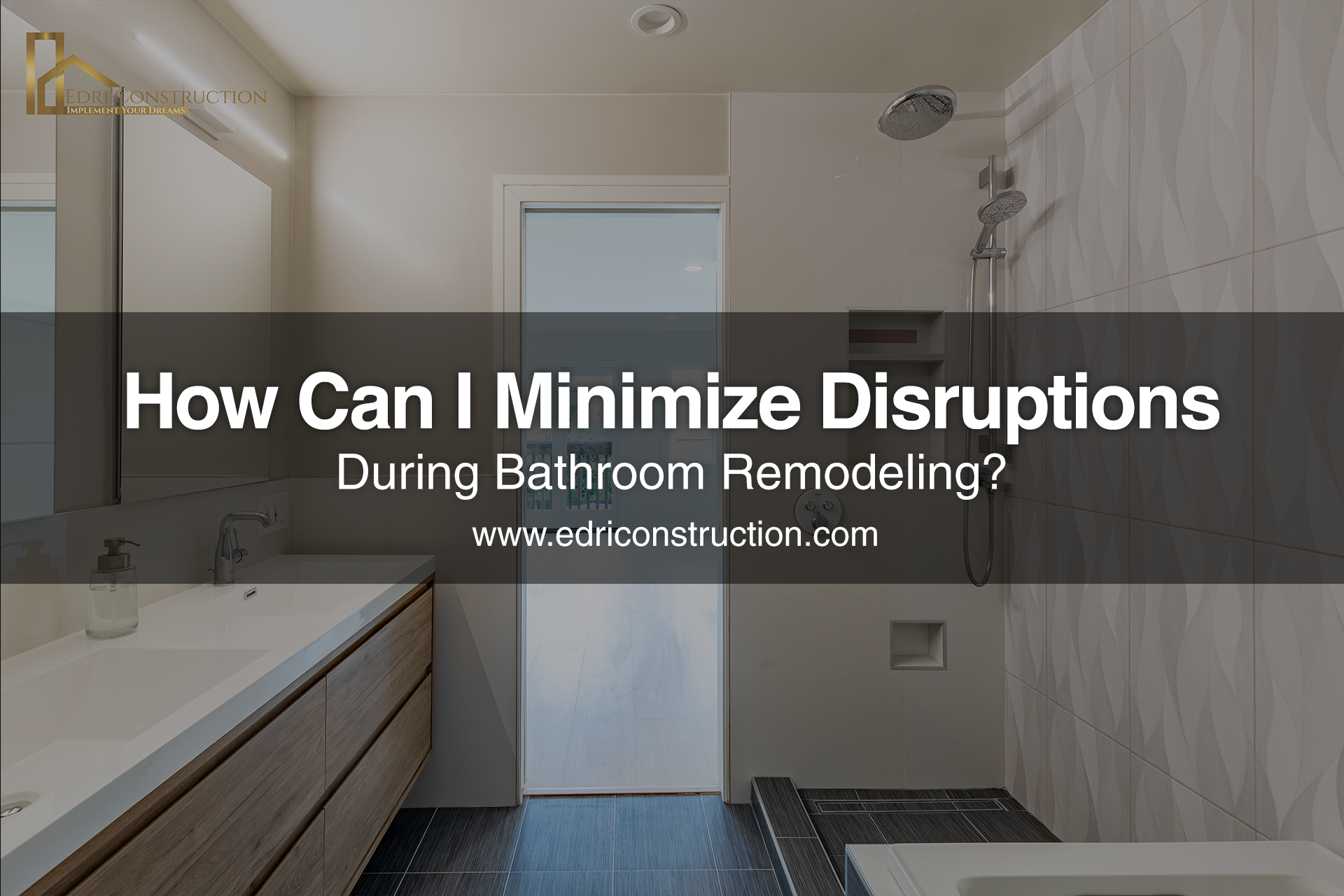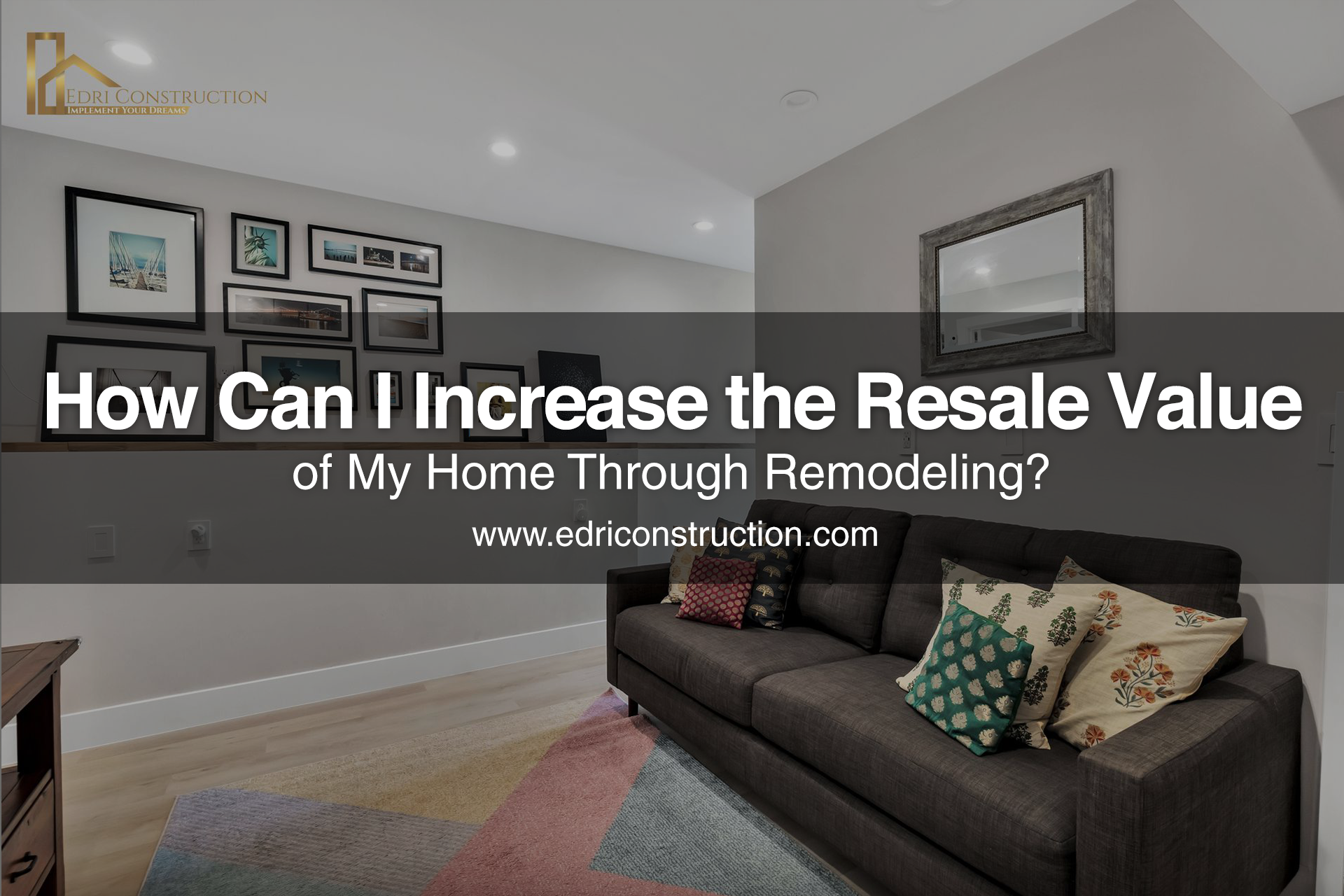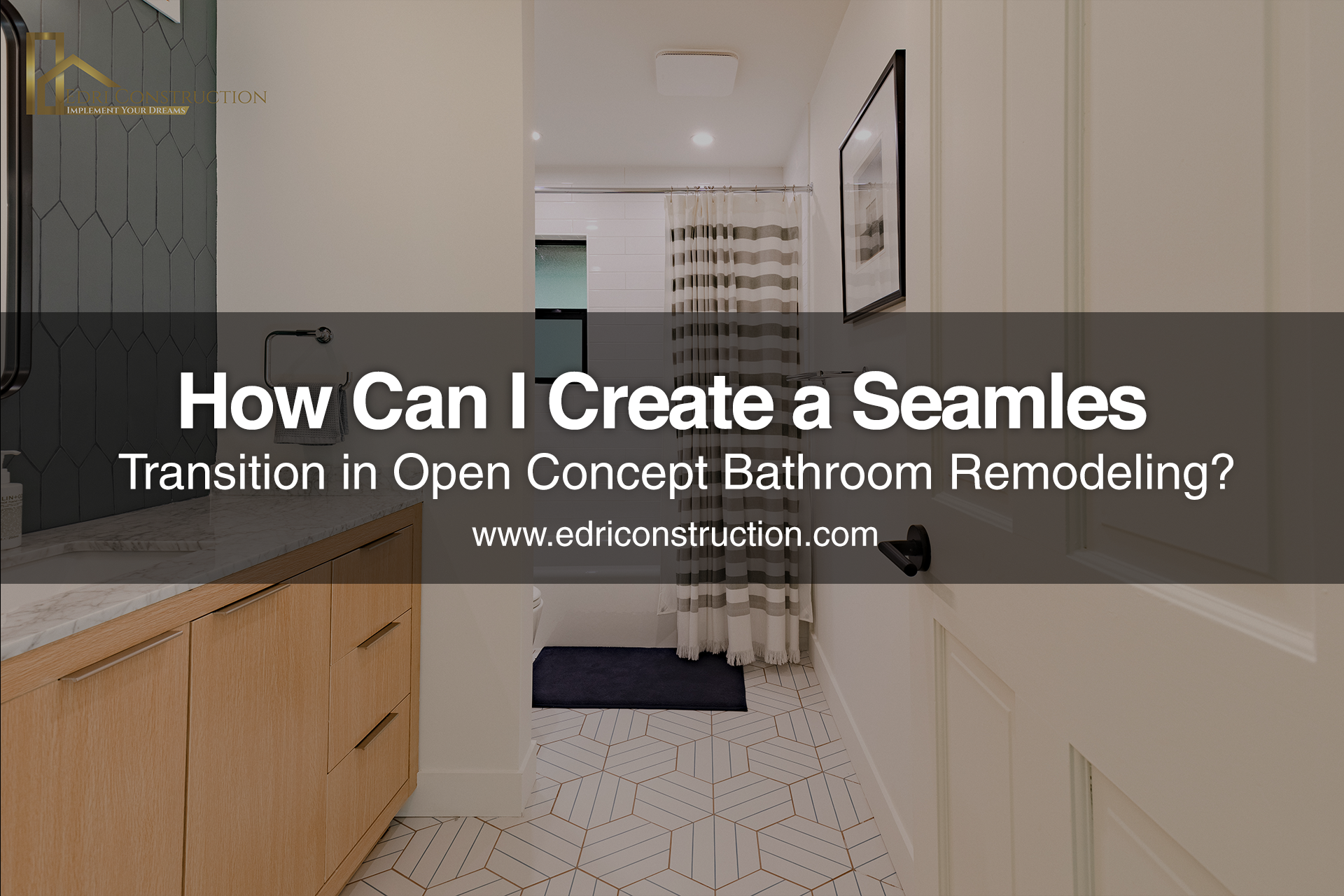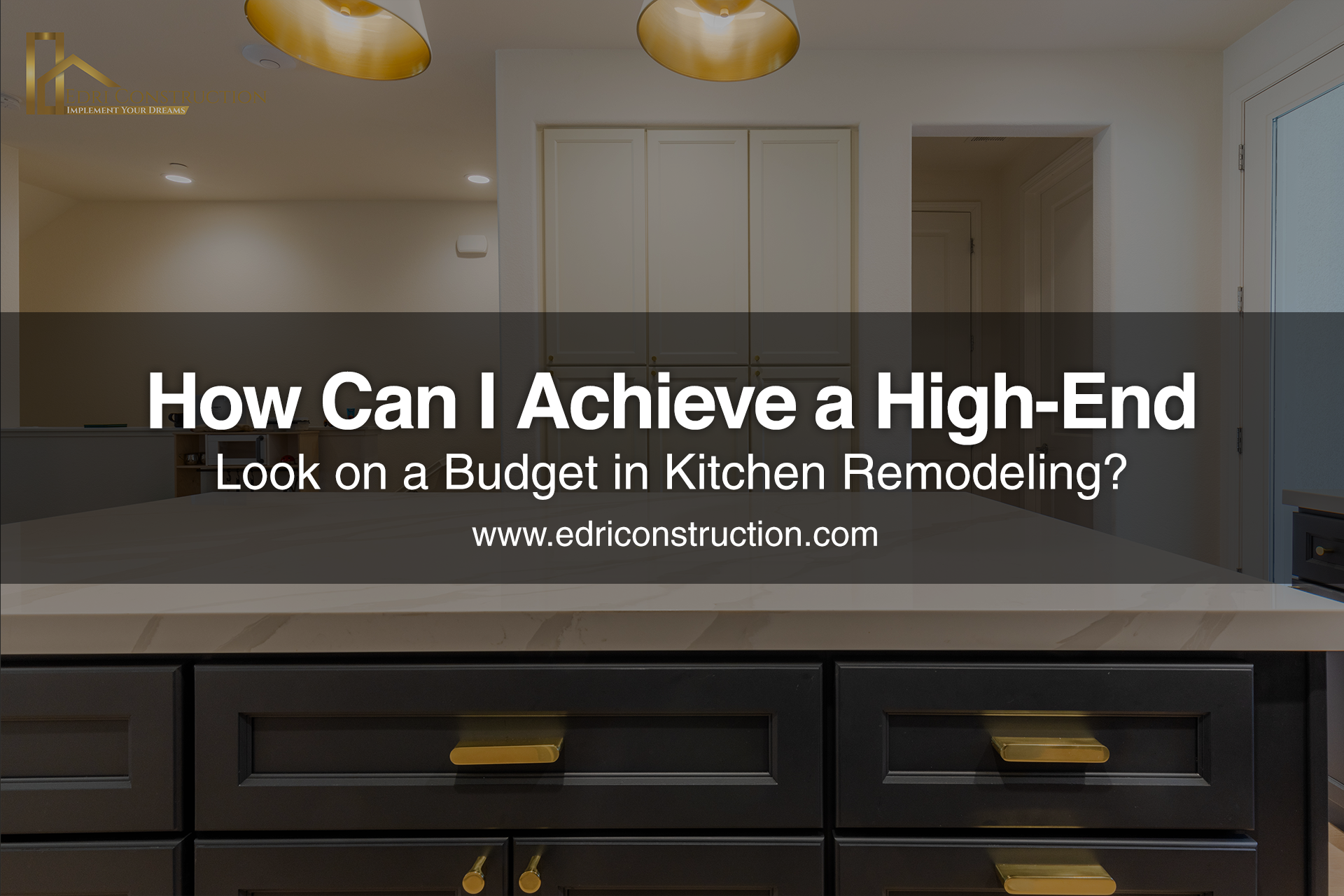What Factors Should I Consider Before Converting My Garage into Living Space?
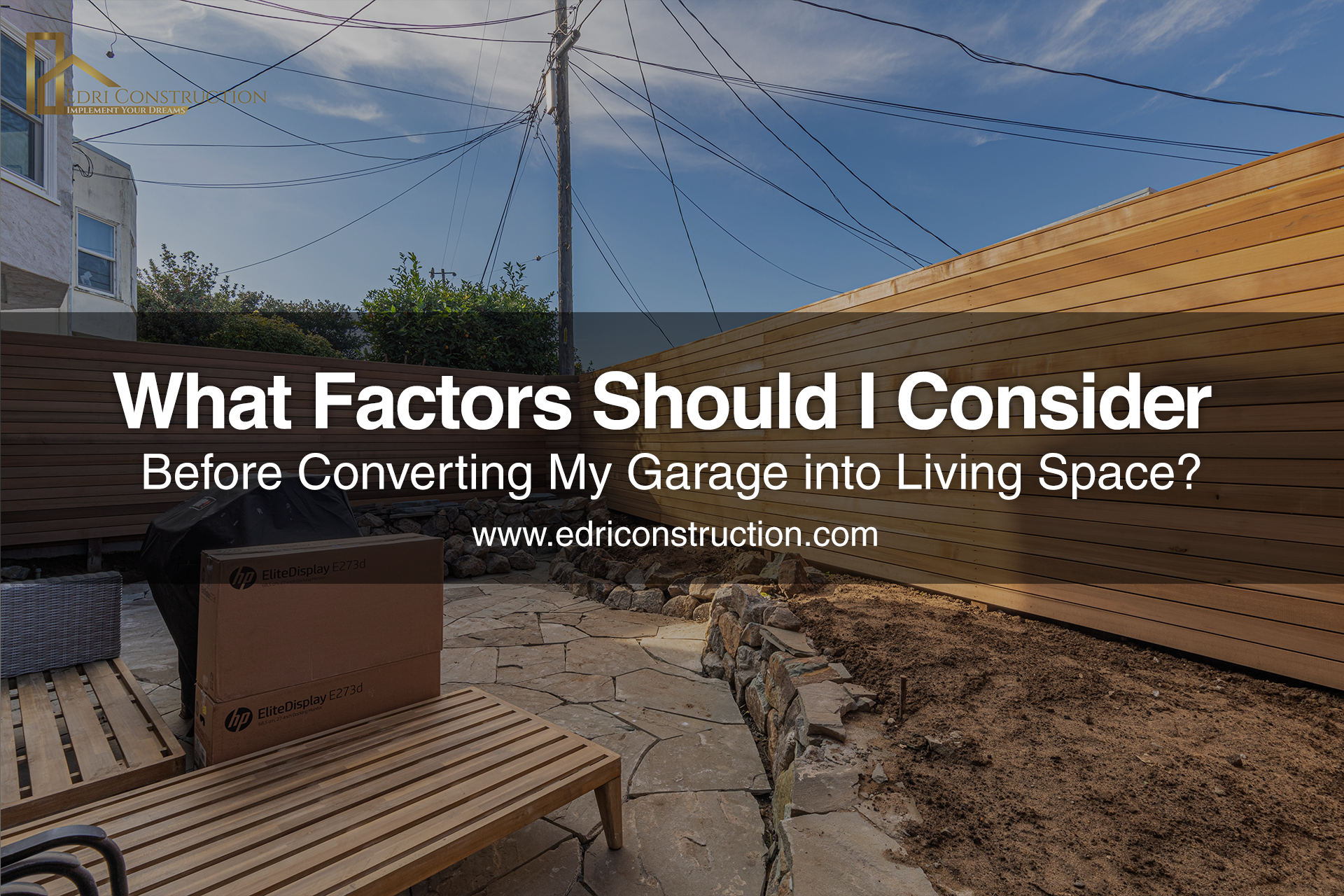
INTRODUCTION
In recent years, the trend of converting garages into livable spaces has gained significant popularity. From creating extra bedrooms to functional offices, the possibilities seem endless. However, before you embark on this transformation journey, it's crucial to weigh several factors to ensure a successful and practical conversion. In this comprehensive guide, we'll delve into the essential considerations you need to address before converting your garage into a living space.
Local Regulations and Permits
Before embarking on your conversion project, it's essential to acquaint yourself thoroughly with the local regulations and permit prerequisites governing garage conversions. Municipalities enforce stringent guidelines encompassing zoning laws, building codes, and permit processes specific to such transformations. Failure to adhere to these regulations can lead to severe consequences, including fines, project delays, or even mandated reversal of the conversion.
Zoning laws dictate how properties can be used within certain areas. They often designate specific zones for residential, commercial, or mixed-use purposes, with distinct regulations governing each type of property. Before converting your garage into a livable space, ensure that your property's zoning permits such modifications. Violating zoning laws can result in hefty fines and legal complications.
Building codes outline the minimum requirements for construction and renovation projects to ensure structural safety, accessibility, and energy efficiency. Garage conversions must comply with these codes to guarantee the safety and habitability of the transformed space. Failure to meet building code standards may lead to project delays, additional expenses for corrective measures, or even safety hazards for occupants.
Obtaining the necessary permits is a crucial step in the garage conversion process. Permits are official approvals from local authorities, indicating compliance with relevant regulations and codes. Depending on your location, you may need permits for structural alterations, electrical work, plumbing installations, and changes to the building's use. Attempting to proceed without proper permits can result in fines, work stoppages, and legal repercussions.
Moreover, familiarizing yourself with the permit processes and requirements specific to your municipality is essential for a smooth conversion journey. Each jurisdiction may have its own application procedures, documentation requirements, and review timelines. By understanding and adhering to these processes, you can avoid unnecessary delays and complications during the conversion project.
Purpose and Design
Before embarking on your garage conversion project, it's crucial to determine the primary purpose of the transformed space. Whether you aim to add extra living space, create a rental unit, or establish a home office, your intended use will significantly influence the design and layout of the converted area. Each purpose comes with distinct requirements and considerations that will shape the functionality and aesthetics of the final space.
If your goal is to add extra living space to accommodate a growing family or enhance your lifestyle, the design focus may prioritize comfort, privacy, and amenities commonly found in residential areas. This could include features such as bedroom essentials like closets and ensuite bathrooms, as well as communal spaces like living areas and kitchens for daily activities and social gatherings.
On the other hand, if you're considering transforming your garage into a rental unit to generate additional income or provide housing for tenants, the design approach may lean towards maximizing space efficiency and privacy while adhering to local rental regulations. In this scenario, amenities such as separate entrances, kitchenettes, and dedicated living areas may be essential to attract potential renters and ensure their comfort and convenience.
Alternatively, if you intend to establish a home office or creative studio, the design considerations may focus on creating a conducive work environment that fosters productivity and inspiration. This could involve incorporating features such as ample natural light, ergonomic workstations, and storage solutions tailored to your professional needs.
Regardless of your chosen purpose, it's essential to carefully plan the design and layout of the converted space to ensure it meets your functional requirements and reflects your aesthetic preferences. Consider factors such as traffic flow, storage needs, and potential future uses to optimize the versatility and longevity of the transformed area.
Moreover, consulting with design professionals or experienced contractors can provide valuable insights and recommendations based on your specific goals and constraints. Their expertise can help translate your vision into a practical and visually appealing design that maximizes the potential of your garage conversion project.
Space Limitations and Layout
When contemplating a garage conversion project, it's crucial to assess the size and layout of your existing garage to determine its suitability for transformation. Whether you have a single-car garage or a larger, multi-car structure, understanding the space's dimensions and configuration will help you make informed decisions about the conversion possibilities. A single-car garage presents different conversion opportunities compared to a larger, multi-car garage due to its smaller footprint. While a single-car garage may have limited square footage, it can still be converted into a functional and comfortable living space with thoughtful planning and optimization of the layout.
For a single-car garage conversion, maximizing space efficiency is key. Consider dividing the area into distinct zones for living, sleeping, and possibly a small kitchenette or bathroom. Utilizing space-saving furniture, such as murphy beds or built-in storage solutions, can help maximize usable space without sacrificing comfort. In contrast, a larger, multi-car garage offers greater flexibility in terms of layout and design possibilities. With more square footage to work with, you have the option to create larger living areas, multiple bedrooms, or even incorporate additional amenities such as a home gym or entertainment room.
When assessing the layout of your garage, consider factors such as existing windows, doors, and structural elements that may impact the conversion process. Adapting the layout to optimize natural light and ventilation can enhance the ambiance and comfort of the converted space. Furthermore, evaluate the condition of the garage floor, walls, and roof to ensure they are structurally sound and suitable for conversion. Addressing any necessary repairs or upgrades upfront will prevent future issues and ensure the longevity of the transformed living space.
In both single-car and multi-car garage conversions, careful planning and consideration of the space's layout are essential to achieving a successful outcome. By optimizing the layout to accommodate your desired living space while ensuring functionality and comfort, you can create a transformed area that enhances the usability and value of your home. Consulting with design professionals or experienced contractors can provide valuable insights and recommendations tailored to your specific garage conversion project. Their expertise can help you navigate potential challenges and optimize the layout to achieve your desired outcome effectively.
Budget and Cost Considerations
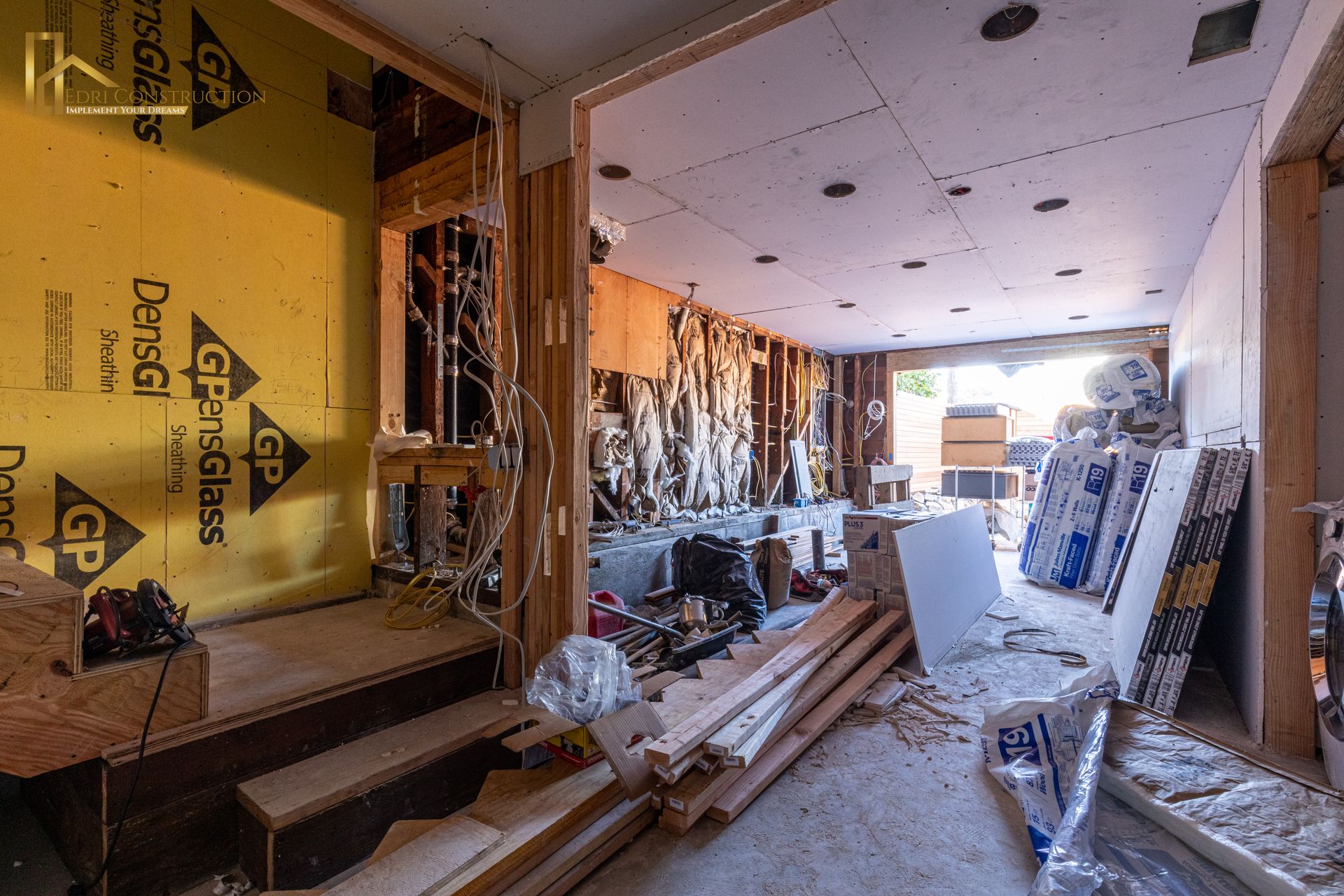
The cost of converting a garage into a livable space can vary significantly based on several factors, including the size of the garage, the scope of work involved, the materials used, and the labor required for the project. Developing a realistic budget is essential to ensure that you can complete the conversion within your financial means while achieving the desired outcome. When creating a budget for your garage conversion project, it's crucial to consider all potential expenses. Start by researching the cost of permits required by your local municipality. Permit fees can vary depending on the location and the complexity of the project, so it's essential to factor this expense into your budget from the outset.
Next, consider the cost of materials needed for the conversion, including insulation, drywall, flooring, fixtures, and any additional amenities you plan to include in the transformed space. The quality and type of materials you choose will impact the overall cost of the project, so it's essential to balance your budget with your desired aesthetic and functional goals. Labor costs are another significant expense to account for in your budget. The complexity of the conversion project, as well as the prevailing rates for construction labor in your area, will influence the cost of hiring contractors or professionals to complete the work. Obtaining multiple quotes from reputable local contractors will help ensure that you're getting a fair price for the labor involved.
It's also essential to budget for any unforeseen costs that may arise during the course of the project. Unexpected structural issues, code compliance requirements, or changes to the original plan can all impact the final cost of the conversion. Building a contingency fund into your budget will provide a buffer to cover these additional expenses and prevent financial strain.
Researching local contractors and obtaining multiple quotes is critical to developing an accurate budget for your garage conversion project. Compare the quotes carefully, taking into account factors such as the scope of work, the timeline for completion, and the reputation of the contractor. Choosing a contractor who offers a fair price and has a track record of delivering quality workmanship will help ensure that your project stays within budget and meets your expectations.
Value Addition and Resale Potential
When considering a garage conversion, it's crucial to weigh the impact on your property's resale value alongside the immediate benefits of enhancing your living space. While the conversion can meet your current needs and preferences, it's essential to evaluate whether the investment aligns with the potential increase in property value. One of the key factors to consider is the demand for extra living space in your area. In locations where housing is scarce or property prices are high, adding square footage through a garage conversion can significantly enhance the resale potential of your home. Buyers may be willing to pay a premium for the additional living space, especially if it meets their needs and preferences.
Additionally, the quality and functionality of the garage conversion play a crucial role in determining its impact on resale value. A well-executed conversion that seamlessly integrates with the rest of the home and enhances its overall appeal can attract more potential buyers and command a higher selling price. Features such as a bedroom suite with an ensuite bathroom, a home office with built-in storage, or a stylish studio apartment can add considerable value to your property.
However, it's essential to consider the preferences of potential buyers in your area when planning the garage conversion. While some buyers may value the extra living space, others may prefer a functional garage for parking or storage purposes. Striking the right balance between meeting your own needs and preferences and catering to the potential resale market is key to maximizing the return on your investment.
Furthermore, it's essential to ensure that the garage conversion complies with local building codes and regulations to avoid any issues during the sale process. Buyers are likely to conduct thorough inspections before making a purchase, and any violations or non-compliance issues could deter them or lead to negotiations on the selling price.
Functional Requirements and Amenities
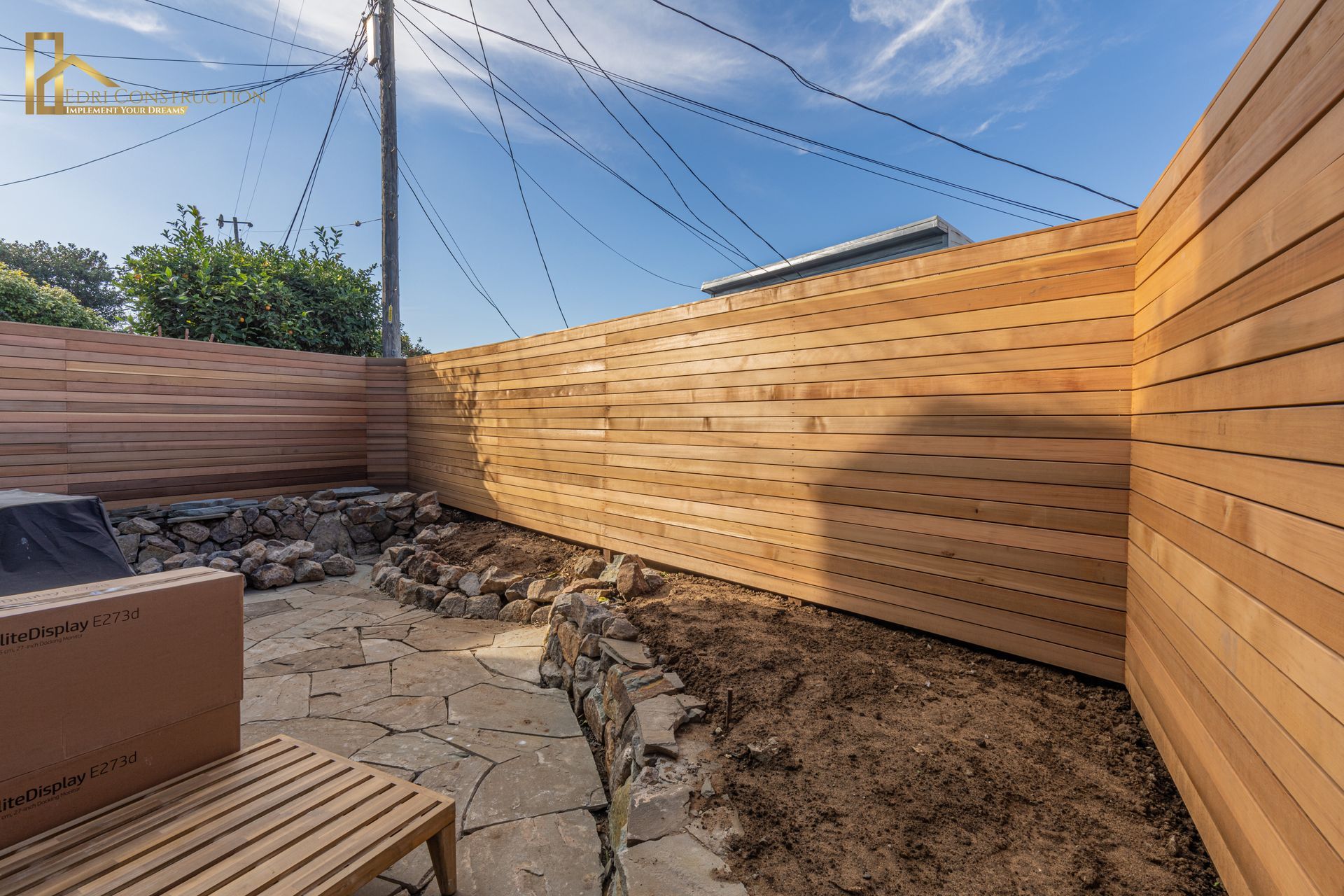
When planning a garage conversion, it's crucial to consider the functional requirements and amenities needed to transform the space into a comfortable and livable area. This includes addressing aspects such as insulation, heating, cooling, ventilation, lighting, plumbing, and electrical wiring to ensure optimal functionality and comfort. Insulation is essential for regulating temperature and energy efficiency in the converted space. Proper insulation helps maintain a comfortable indoor climate year-round by minimizing heat loss in winter and heat gain in summer. Consider adding insulation to walls, floors, and ceilings to create a thermally efficient environment and reduce energy costs.
Heating and cooling systems are necessary to ensure comfort in the converted space, especially in regions with extreme temperatures. Depending on your climate and preferences, options such as central heating and air conditioning, ductless mini-split systems, or radiant floor heating may be suitable choices to provide adequate temperature control. Ventilation is crucial for maintaining air quality and preventing moisture buildup in the converted space. Incorporating windows, skylights, or mechanical ventilation systems helps facilitate airflow and reduce the risk of mold or mildew growth. Proper ventilation also enhances comfort and promotes a healthier indoor environment.
Effective lighting design is essential for creating a functional and inviting atmosphere in the converted space. Consider a combination of overhead lighting, task lighting, and accent lighting to accommodate different activities and enhance the ambiance. Energy-efficient LED fixtures can help reduce electricity consumption and lower utility costs. Plumbing and electrical wiring are essential considerations for certain types of garage conversions. If you plan to include a bathroom, kitchenette, or laundry area, you'll need to ensure proper plumbing connections and drainage systems are in place. Similarly, adequate electrical wiring is necessary to power lighting, appliances, and electronic devices in the converted space.
Depending on your intended use for the converted space, you may need to incorporate specific features such as a bathroom, kitchenette, or storage solutions. These amenities enhance the functionality and convenience of the space, making it more suitable for its intended purpose. Consider your lifestyle and preferences when designing the layout and selecting amenities for the converted garage.
Architectural and Aesthetic Considerations
When embarking on a garage conversion project, it's essential to ensure that the design of the transformed space complements the existing architecture of your home and seamlessly blends with its exterior appearance. Paying attention to details such as windows, doors, siding, roofing, and landscaping will help maintain visual harmony and enhance curb appeal. To achieve a cohesive look, consider incorporating design elements that mirror the style and aesthetic of your home's exterior. Whether your property features traditional, modern, or contemporary architecture, selecting materials, colors, and finishes that harmonize with the existing structure will create a unified and visually pleasing appearance.
Windows play a crucial role in both the aesthetic and functionality of the garage conversion. Choose window styles and sizes that complement those found elsewhere on your home's facade. Additionally, ensure that the placement of windows allows for adequate natural light and views while maintaining privacy and security. Doors are another important aspect of the garage conversion design. Whether you opt for a traditional entry door or sliding glass doors leading to outdoor spaces, select options that coordinate with the architectural style of your home. Consider incorporating features such as decorative hardware or trim to add character and charm to the entrance.
Siding and roofing materials should harmonize with those used on the rest of your home to create a unified exterior appearance. Whether you choose brick, stone, wood, vinyl, or stucco siding, select options that complement the color and texture of the existing facade. Similarly, choose roofing materials and colors that blend seamlessly with the roofline of your home. Landscaping plays a crucial role in enhancing the curb appeal of your property and integrating the garage conversion into its surroundings. Consider elements such as plants, trees, shrubs, and hardscape features to create a cohesive outdoor environment that complements the overall design aesthetic. Pay attention to scale, proportion, and maintenance requirements to ensure a balanced and visually appealing landscape.
Professional Guidance and Expertise
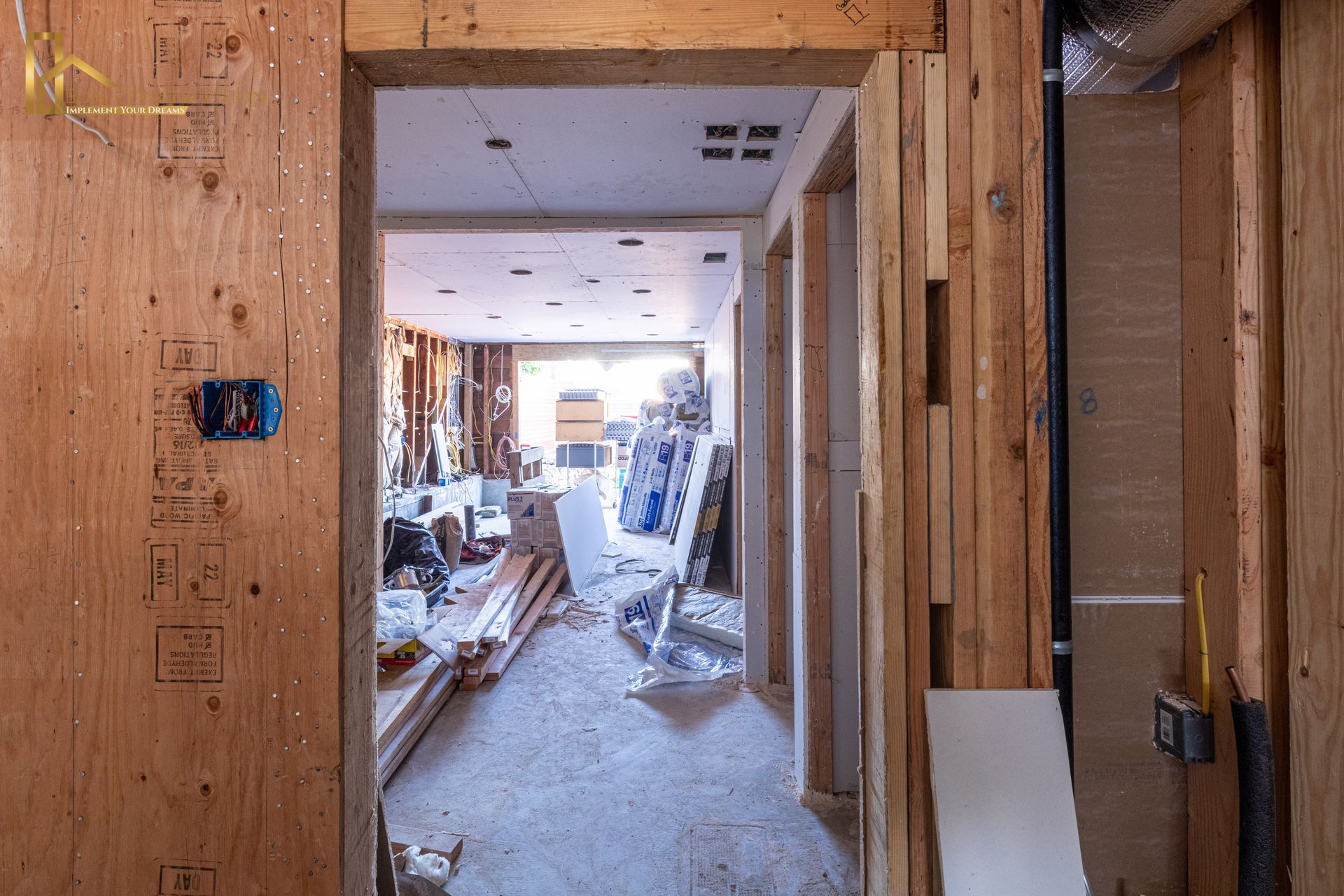
While DIY garage conversions may seem appealing for their cost-saving potential, complex projects often necessitate professional expertise to ensure quality craftsmanship, compliance with regulations, and timely completion. Hiring a reputable contractor or architect with experience in garage conversions can streamline the process and mitigate potential challenges.
Professional contractors bring valuable expertise and skills to the table, having completed similar projects in the past. They possess the knowledge and resources to assess the feasibility of your conversion ideas, develop comprehensive plans, and execute the project efficiently. Their experience allows them to anticipate potential obstacles and navigate them effectively, ensuring a smooth and successful conversion process.
Moreover, reputable contractors are well-versed in local building codes and regulations governing garage conversions. They understand the permit requirements, structural considerations, and safety standards necessary to comply with legal requirements. By entrusting your project to a qualified professional, you can avoid costly mistakes, fines, or delays associated with non-compliance.
In addition to compliance with regulations, hiring a professional ensures the quality and durability of the workmanship. Contractors have access to high-quality materials, tools, and techniques that may not be readily available to DIY enthusiasts. Their attention to detail and commitment to craftsmanship result in a finished product that meets or exceeds industry standards, enhancing the value and longevity of your investment.
Timely completion is another significant benefit of hiring a professional contractor for your garage conversion project. Contractors have the manpower, resources, and project management skills necessary to adhere to established timelines and deliver results within the agreed-upon schedule. This ensures minimal disruption to your daily routine and allows you to enjoy the transformed space sooner.
When selecting a contractor or architect for your garage conversion, it's essential to conduct thorough research and vetting. Look for professionals with a proven track record of successful conversions, positive reviews from past clients, and relevant certifications or licenses. Request references, portfolio samples, and detailed project proposals to assess their suitability for your specific needs and preferences.
Ultimately, investing in professional expertise for your garage conversion project offers numerous benefits, including quality craftsmanship, regulatory compliance, and timely completion. While DIY efforts may seem tempting, complex projects require the specialized skills and experience that only qualified professionals can provide. By hiring a reputable contractor or architect, you can ensure a seamless and successful transformation of your garage into a functional and stylish living space that enhances the value and enjoyment of your home.
Contact Edri Construction today to schedule a FREE On-Site Consultation at 415-612-5422
Environmental Impact and Sustainability
Integrating sustainable design principles and eco-friendly materials into your garage conversion project can significantly minimize environmental impact and reduce energy consumption, all while creating a healthier and more comfortable living space. By incorporating these elements, you can contribute to environmental conservation while also enjoying long-term cost savings on energy bills.
One of the key aspects of sustainable design is the use of energy-efficient appliances and fixtures. When selecting appliances for your converted space, opt for models with high Energy Star ratings, which are designed to consume less energy while delivering superior performance. From refrigerators and dishwashers to HVAC systems and lighting fixtures, choosing energy-efficient options can significantly reduce your household's overall energy consumption.
Insulation is another essential component of sustainable design, helping to regulate indoor temperatures and minimize heat loss or gain. By properly insulating walls, floors, and ceilings, you can create a more comfortable indoor environment year-round while reducing the need for heating and cooling. Look for eco-friendly insulation materials such as recycled denim, cellulose, or wool, which offer excellent thermal performance without harmful chemicals.
Incorporating renewable energy sources such as solar panels or wind turbines can further enhance the sustainability of your garage conversion. Solar energy systems can generate clean and renewable electricity to power your home, reducing dependence on fossil fuels and lowering carbon emissions. Additionally, installing a solar water heater can provide hot water for bathing and household tasks using renewable energy sources.
Optimizing natural lighting and ventilation is another effective way to enhance sustainability in your garage conversion. Maximize the use of windows, skylights, and light tubes to bring in natural daylight, reducing the need for artificial lighting during the day. Additionally, strategically placed operable windows and vents can promote passive cooling and ventilation, improving indoor air quality and reducing reliance on mechanical HVAC systems.
When selecting building materials and finishes for your garage conversion, prioritize eco-friendly options that are sustainably sourced, non-toxic, and recyclable. Choose materials with low volatile organic compound (VOC) emissions to improve indoor air quality and minimize environmental impact. Sustainable flooring options such as bamboo, cork, or reclaimed wood offer durability and aesthetic appeal while reducing carbon footprint.
Neighborhood and Community Considerations
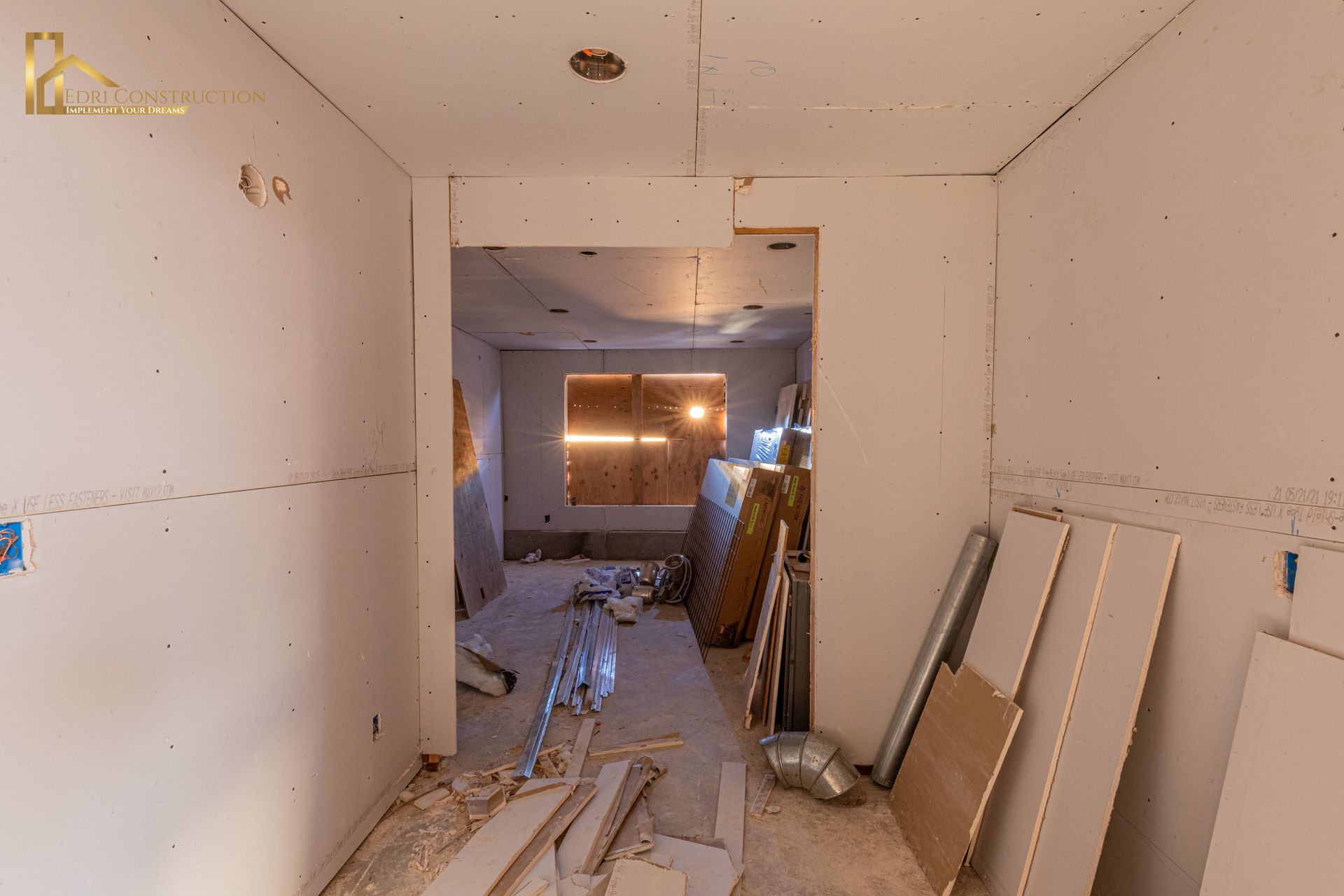
When planning a garage conversion, it's essential to consider the character and aesthetics of your neighborhood and community to ensure that the proposed changes align with the overall vibe and architectural style of the area. By taking these factors into account, you can avoid potential conflicts or objections from neighbors and ensure that your project enhances the visual harmony of the community.
Start by observing the architectural styles and design elements prevalent in your neighborhood. Whether it's traditional, modern, colonial, or eclectic, understanding the prevailing aesthetic will help guide your design decisions and ensure that your garage conversion blends seamlessly with its surroundings. Pay attention to features such as rooflines, window styles, siding materials, and landscaping themes that contribute to the neighborhood's character.
Consider consulting with local planning authorities or homeowners' associations to familiarize yourself with any design guidelines or restrictions that may apply to your neighborhood. These guidelines may specify requirements related to building height, setback distances, exterior materials, and color palettes to maintain consistency and cohesion within the community. When planning your garage conversion, strive to preserve the architectural integrity and heritage of your home while incorporating modern amenities and features. This may involve integrating design elements such as complementary colors, materials, and textures that harmonize with the existing structure and enhance its overall curb appeal.
Be mindful of the scale and proportion of your garage conversion relative to neighboring properties. Avoid overbuilding or adding excessive bulk that may disrupt the visual rhythm of the street or overshadow adjacent homes. Instead, aim for a design that respects the existing neighborhood context and contributes positively to the overall streetscape. Engage with your neighbors early in the planning process to gather feedback and address any concerns they may have about your proposed garage conversion. Open communication and collaboration can help foster goodwill and mitigate potential objections, ensuring a smoother approval process for your project.
Incorporate landscaping elements and outdoor features that enhance the curb appeal of your property and complement the character of the neighborhood. Consider planting native vegetation, installing decorative hardscape elements, or adding architectural details such as pergolas or trellises to create a cohesive and inviting outdoor environment. By carefully considering the character and aesthetics of your neighborhood and community, you can ensure that your garage conversion project enhances the overall visual appeal and contributes positively to the sense of place. By respecting the architectural context, engaging with neighbors, and adhering to local design guidelines, you can create a transformed space that seamlessly integrates with its surroundings while reflecting your personal style and preferences.
Conclusion
In conclusion, converting your garage into living space can offer valuable opportunities to expand your home's functionality and meet your evolving needs. However, it's essential to approach the conversion process thoughtfully and consider all relevant factors to ensure a successful outcome. By addressing regulatory requirements, budgetary constraints, design considerations, and other essential factors, you can embark on your garage conversion project with confidence and create a space that enhances your lifestyle and adds value to your property.
Frequently Asked Questions (FAQ) About
Converting Your Garage into Living Space
Do I Need a Permit to Convert My Garage into Living Space?
The requirement for permits varies depending on your local regulations. In most cases, converting a garage into living space will require permits to ensure compliance with zoning laws and building codes. It's essential to check with your local municipality or building department to determine the specific permit requirements for your project.
How Much Does a Garage Conversion Cost?
The cost of a garage conversion can vary widely depending on factors such as the size of the garage, the scope of work, materials used, labor costs, and location. It's advisable to obtain multiple quotes from reputable contractors to get a better understanding of the potential costs involved.
Will Converting My Garage into Living Space Add Value to My Property?
A well-executed garage conversion can potentially increase the value of your property by adding functional living space. However, the extent of the value increase will depend on various factors such as the quality of the conversion, market demand for additional living space in your area, and overall property market conditions.
Can I Convert My Single Car Garage into a Bedroom?
Yes, it's possible to convert a single car garage into a bedroom. However, you'll need to consider factors such as insulation, ventilation, natural light, and access to utilities to ensure the bedroom meets building code requirements and provides a comfortable living environment.
Do I Need to Hire a Contractor for My Garage Conversion?
While some homeowners may attempt DIY garage conversions, complex projects often require professional expertise. Hiring a reputable contractor with experience in garage conversions can ensure quality craftsmanship, compliance with regulations, and timely completion of the project.
How Long Does It Take to Convert a Garage into Living Space?
The duration of a garage conversion project can vary depending on factors such as the size of the garage, the scope of work, availability of materials, and the contractor's schedule. On average, a garage conversion project can take anywhere from a few weeks to several months to complete.
Can I Convert My Detached Garage into Living Space?
Yes, you can convert a detached garage into living space, provided it meets building code requirements and zoning regulations. However, converting a detached garage may present additional challenges compared to an attached garage, such as the need to run utilities and ensure proper insulation and ventilation.
What Are Some Design Ideas for Garage Conversions?
There are numerous design possibilities for garage conversions, including converting the space into a bedroom, home office, studio apartment, guest suite, gym, or entertainment room. The design should be tailored to meet your specific needs and lifestyle preferences while maximizing the functionality and aesthetic appeal of the space.
Do I Need to Insulate My Garage During the Conversion Process?
Yes, proper insulation is essential for converting a garage into living space to ensure comfort, energy efficiency, and compliance with building codes. Depending on your climate and local regulations, you may need to install insulation in the walls, ceiling, and floor of the converted space.
Can I Convert My Garage into an Office Without Changing the Exterior?
In many cases, it's possible to convert a garage into an office without making significant changes to the exterior of the structure. However, you may need to add windows, doors, and insulation to create a comfortable and functional workspace while maintaining the aesthetic integrity of the exterior.
